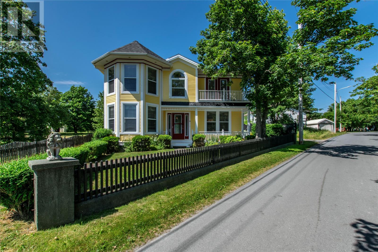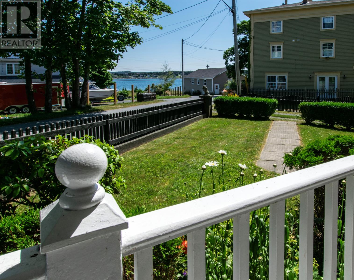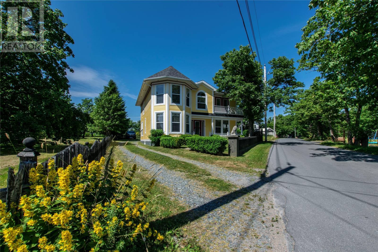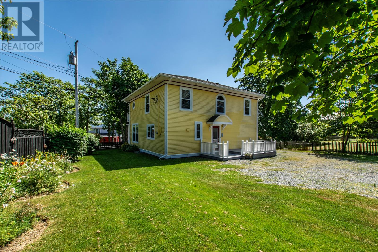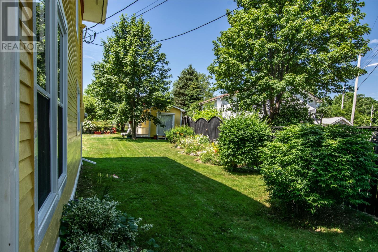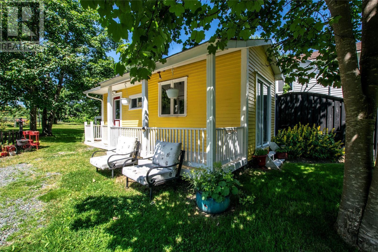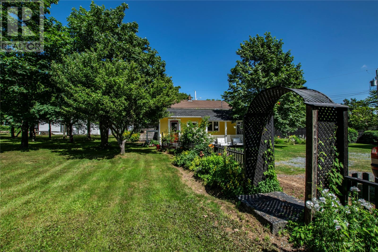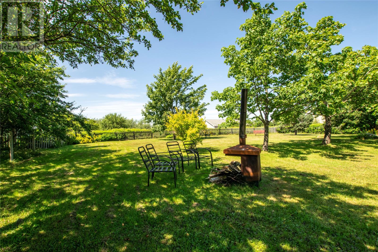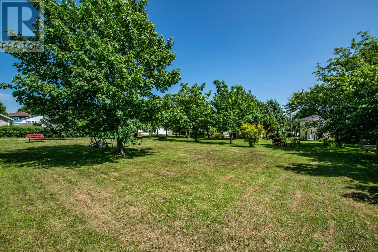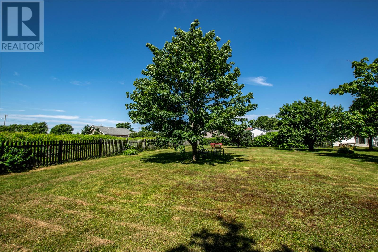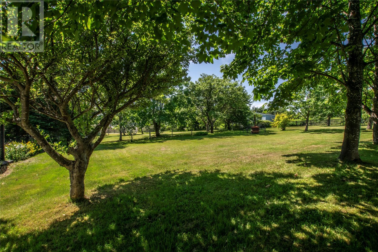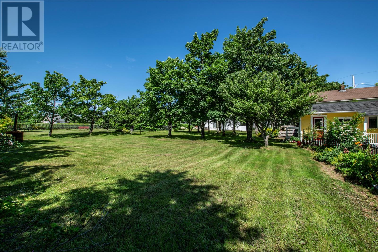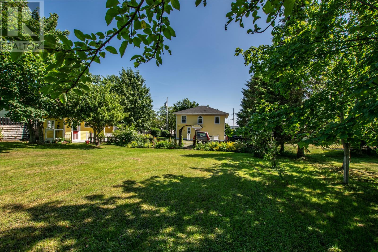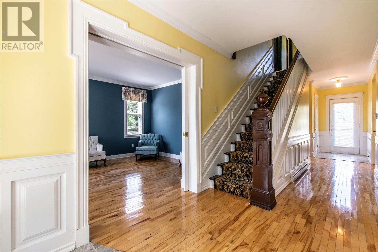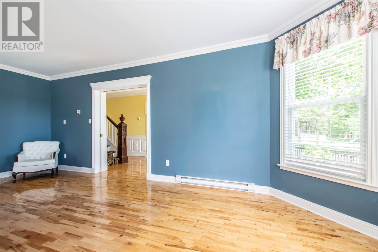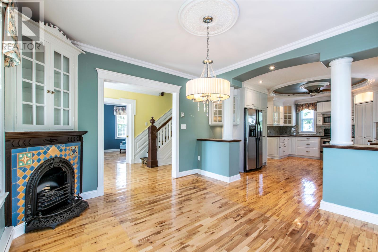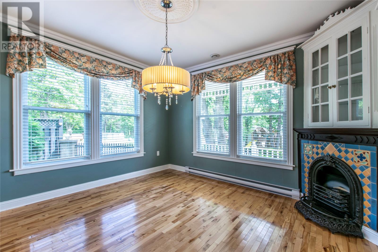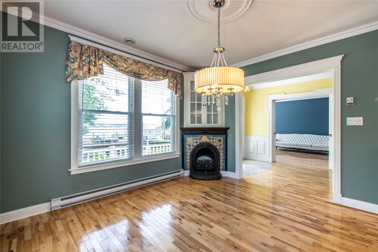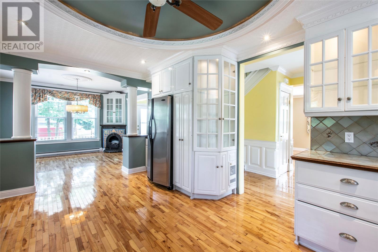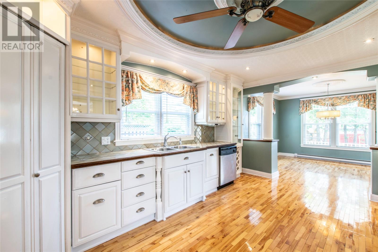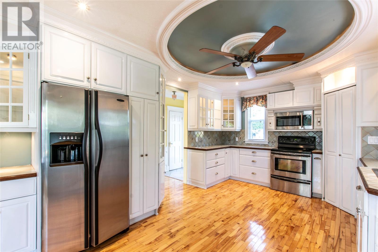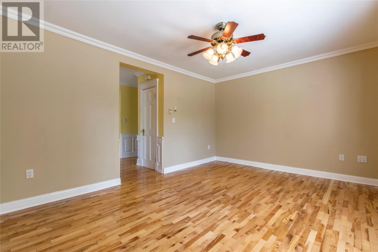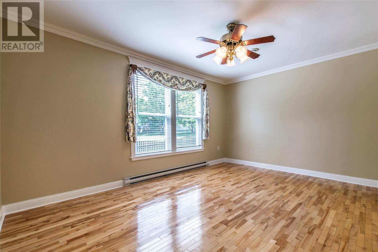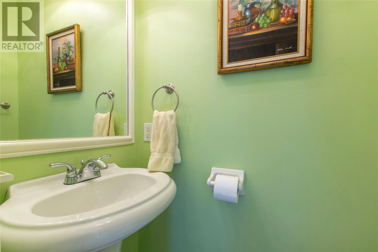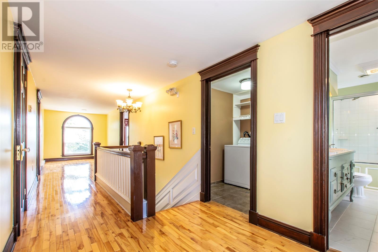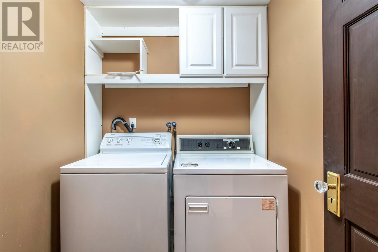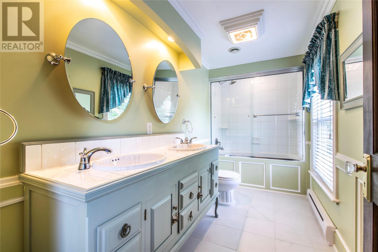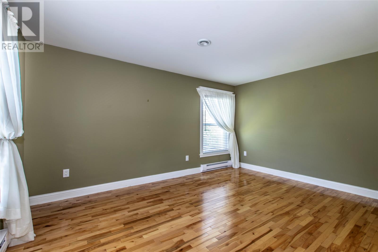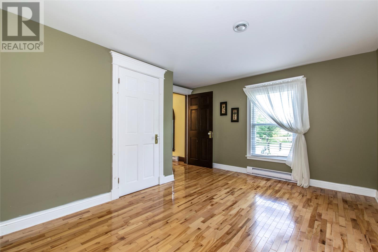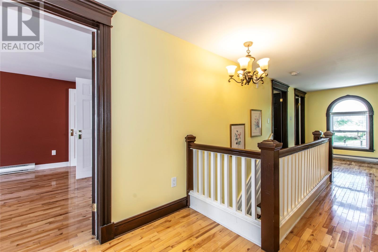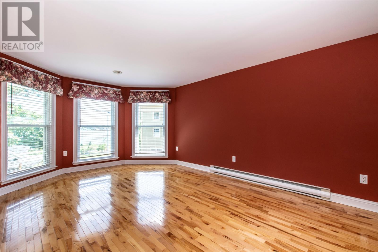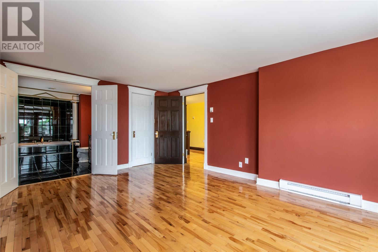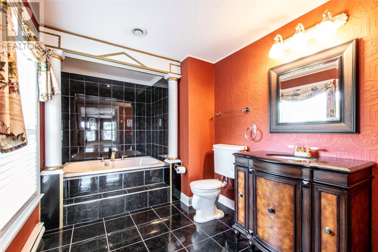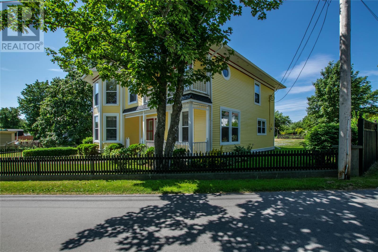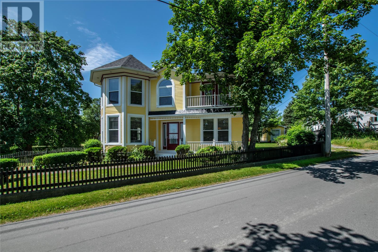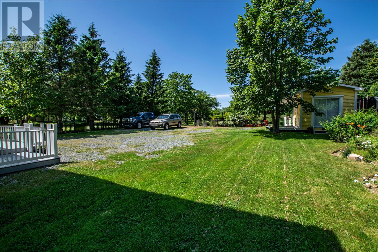Overview
- Single Family
- 3
- 3
- 2156
- 1926
Listed by: Royal LePage Vision Realty
Description
Nestled on a quiet side road in the scenic town of bay Roberts sits this meticulously restored and maintained estate. This vibrant two storey boasts plenty of character and charm with its Queen Anne inspired design, clapboard siding, second floor balcony, and covered front porch. The grounds are level and landscaped with plenty of flowers, shrubs, and mature fruit bearing trees in the backyard. Stepping inside you will be greeted by the original 1920s staircase, ceramic and hardwood floors adorning a spacious and functional main floor layout. Thereâs a formal living room with aptly named âbay windowâ to capture the ocean view, a family room, half bath, formal dining room, spacious kitchen with plenty of counter and cabinet space, corner pantry and unique tray ceiling treatment with ambient lighting. Upstairs you will find the laundry room, main bathroom and three spacious bedrooms- one being the primary suite complete with walk in closet and custom ensuite and another with vaulted ceilings and an ocean view balcony. From doorknobs to mill work and ceiling rosettes, this home has so much character remaining yet all the modern conveniences of a newer home. Such a picturesque home with a stunning property to accompany it. Whether youâre looking for a year-round home, seasonal retreat, or even thinking about exploring what commercial endeavors this property may be able to cater to; this one is sure to impress. (id:9704)
Rooms
- Bath (# pieces 1-6)
- Size: 2pc
- Dining room
- Size: 12.11x10.11
- Family room
- Size: 15.4x11.8
- Foyer
- Size: 8.3x7.3
- Kitchen
- Size: 18x12.11
- Living room
- Size: 21.6x11.5
- Porch
- Size: 5.5x4.5
- Bath (# pieces 1-6)
- Size: 5pc
- Bedroom
- Size: 13.4x9.9
- Bedroom
- Size: 15.7x12.2
- Ensuite
- Size: 3pc
- Laundry room
- Size: 5.10x5.3
- Primary Bedroom
- Size: 18.9x11.11
Details
Updated on 2024-05-13 06:02:22- Year Built:1926
- Zoning Description:House
- Lot Size:0.43 Acres
- View:Ocean view
Additional details
- Building Type:House
- Floor Space:2156 sqft
- Architectural Style:2 Level
- Stories:2
- Baths:3
- Half Baths:1
- Bedrooms:3
- Rooms:13
- Flooring Type:Ceramic Tile, Hardwood
- Foundation Type:Concrete
- Sewer:Municipal sewage system
- Heating Type:Baseboard heaters
- Heating:Electric
- Exterior Finish:Other, Wood
- Construction Style Attachment:Detached
Mortgage Calculator
- Principal & Interest
- Property Tax
- Home Insurance
- PMI
360° Virtual Tour
Listing History
| 2021-06-18 | $389,900 |
