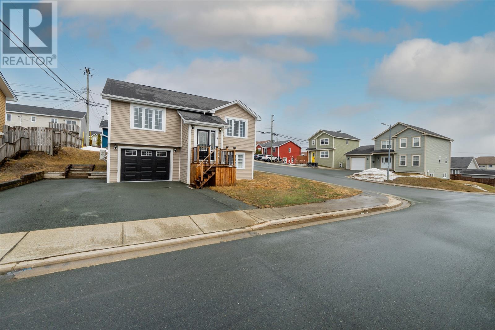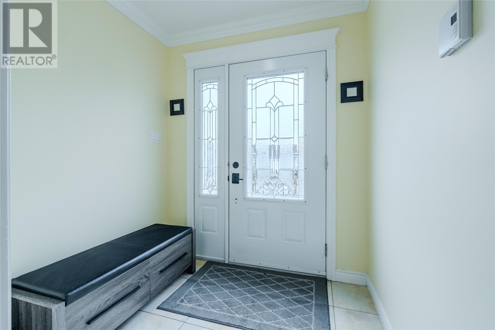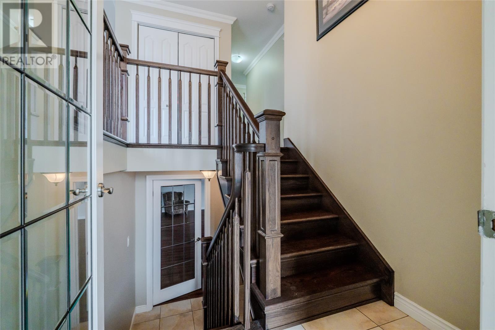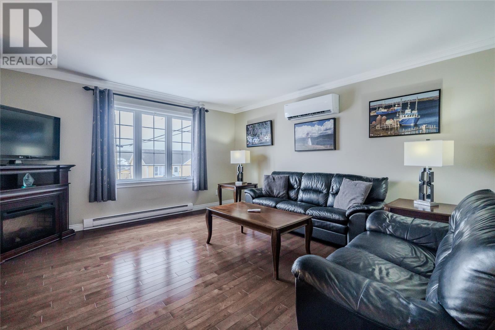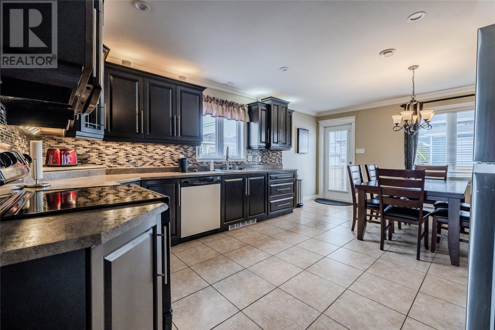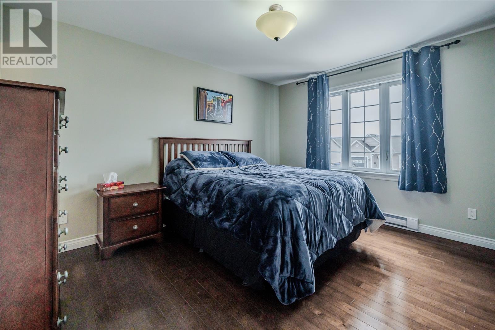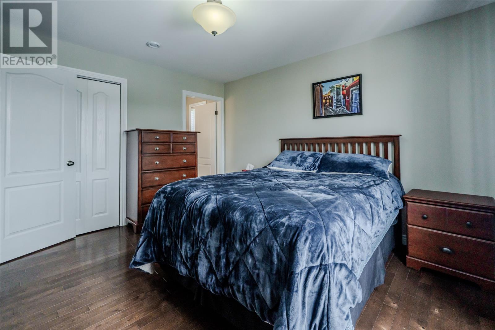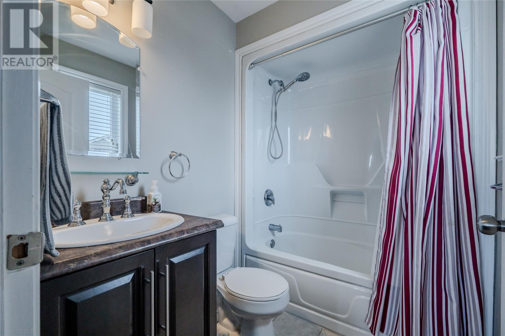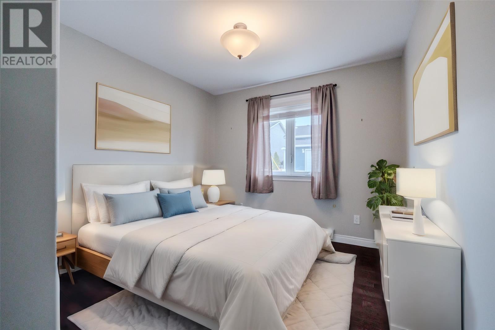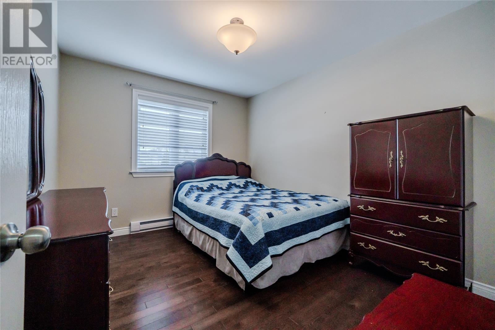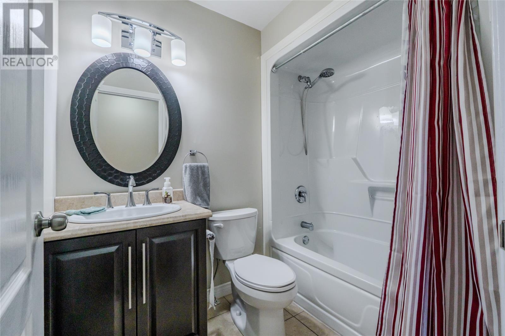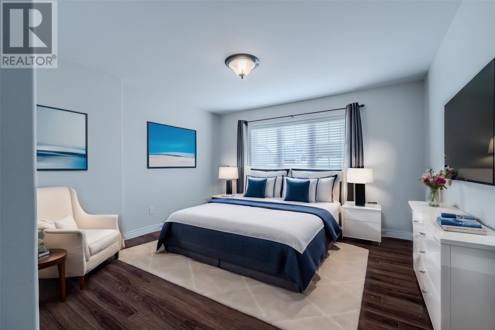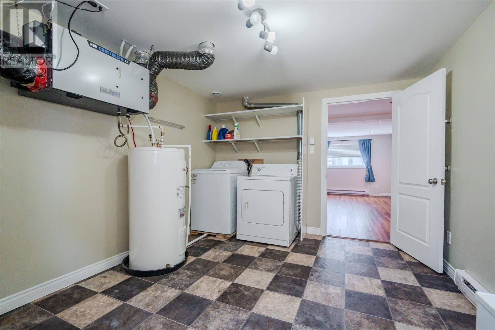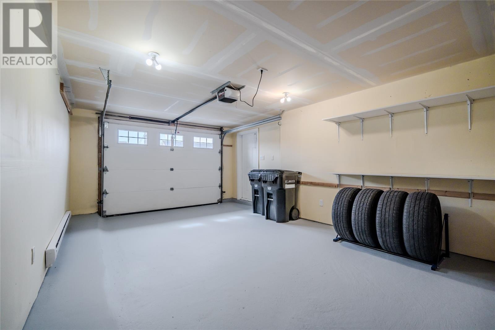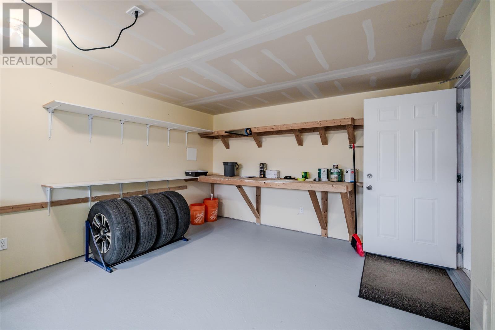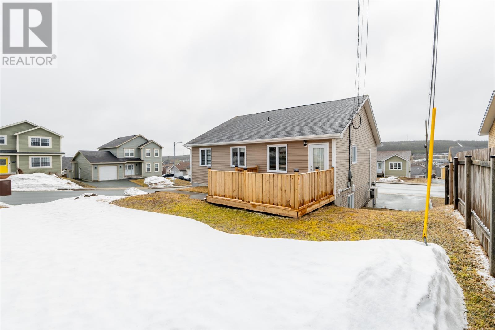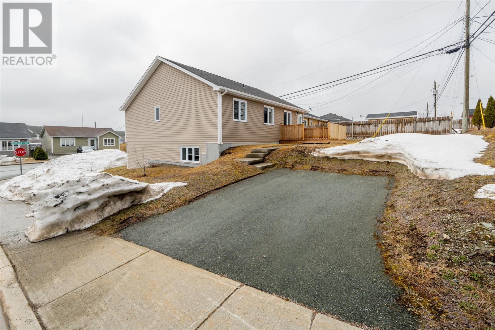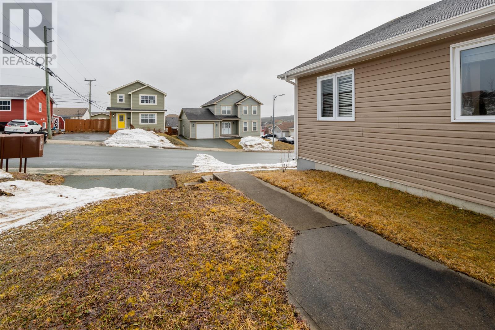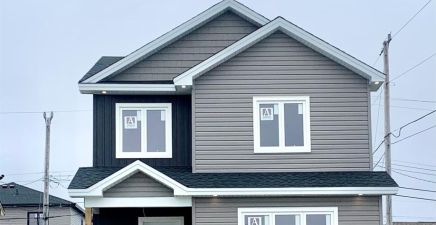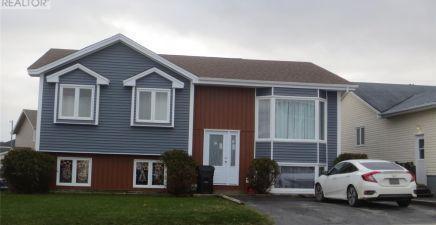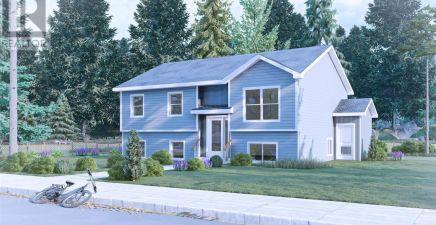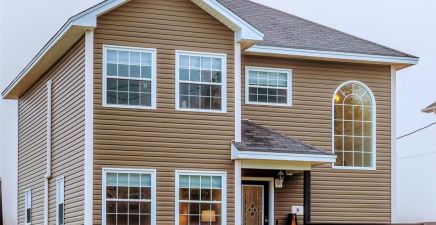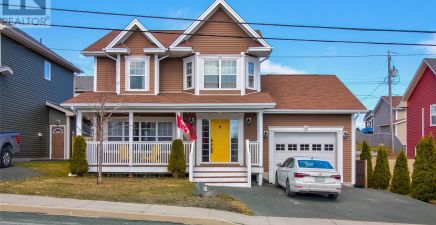Overview
- Single Family
- 4
- 3
- 2516
- 2011
Listed by: 3% Realty East Coast
Description
Welcome to your dream home in Kenmount Terrace! This beautiful property boasts 4 spacious bedrooms and 3 bathrooms, providing ample space for your family`s comfort. The attached garage offers convenience for your vehicles or toys. You`ll love the multiple driveways that provide extra parking space for guests or additional vehicles. The interior features a heat pump and a floor plan with a seamless flow between the living, dining, and kitchen areas, perfect for entertaining and everyday living. The eat in kitchen is fully equipped with appliances, elegant cabinetry, up lighting and offers access to the backyard. The master suite is a private retreat, complete with a luxurious ensuite bathroom featuring a full tub surround. The remaining bedrooms are generously sized and share access to well-appointed main bath. The basement is complete with spacious rec room full bath 4th bedroom as well as access to the attached garage. Outside, the landscaped yard offers a peaceful oasis for relaxation or outdoor gatherings. Whether you`re enjoying a morning coffee on the newly redone patios, hosting a barbecue with friends, or enjoying the small park two doors down. This home provides the ideal setting for creating lasting memories. Don`t miss out on the opportunity to make this exceptional property your own. (id:9704)
Rooms
- Bedroom
- Size: 13.70 X 11.80
- Laundry room
- Size: 13.80 X 10.30
- Recreation room
- Size: 18.30 X 22
- Bath (# pieces 1-6)
- Size: 4PC
- Bedroom
- Size: 12 X 9.80
- Bedroom
- Size: 12 X 9.80
- Ensuite
- Size: 4PC
- Kitchen
- Size: 19 X 13
- Living room
- Size: 14.10 X 14
- Primary Bedroom
- Size: 12 X 13
Details
Updated on 2024-05-07 06:02:06- Year Built:2011
- Zoning Description:House
- Lot Size:65 X 100
- Amenities:Recreation, Shopping
Additional details
- Building Type:House
- Floor Space:2516 sqft
- Stories:1
- Baths:3
- Half Baths:0
- Bedrooms:4
- Rooms:10
- Flooring Type:Laminate, Mixed Flooring, Other
- Construction Style:Split level
- Foundation Type:Concrete
- Sewer:Municipal sewage system
- Heating Type:Baseboard heaters
- Heating:Electric
- Exterior Finish:Vinyl siding
- Construction Style Attachment:Detached
Mortgage Calculator
- Principal & Interest
- Property Tax
- Home Insurance
- PMI
Listing History
| 2015-07-18 | $374,900 |

