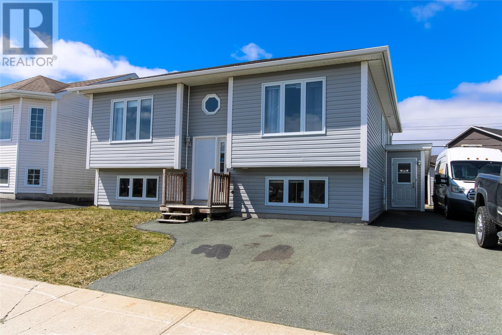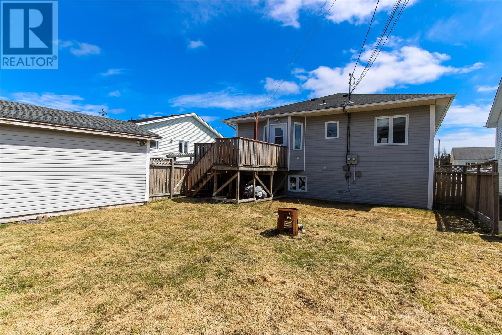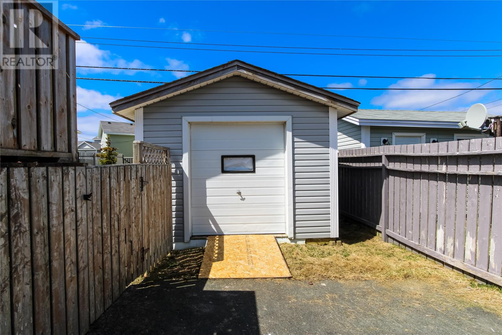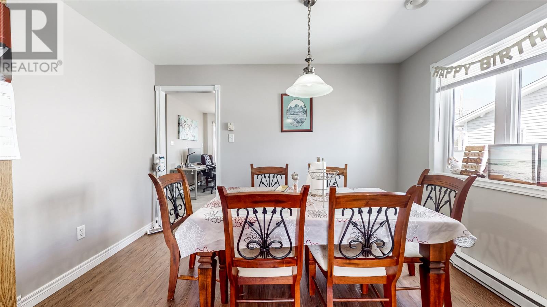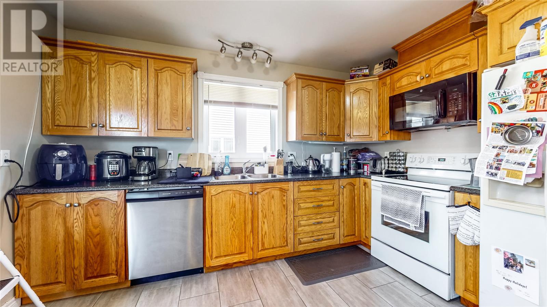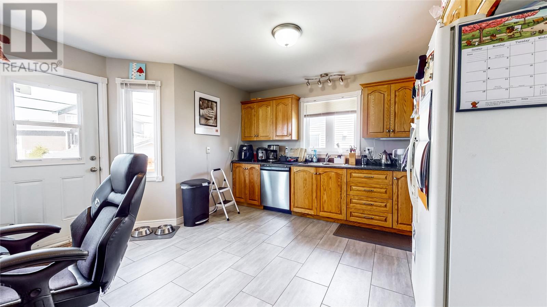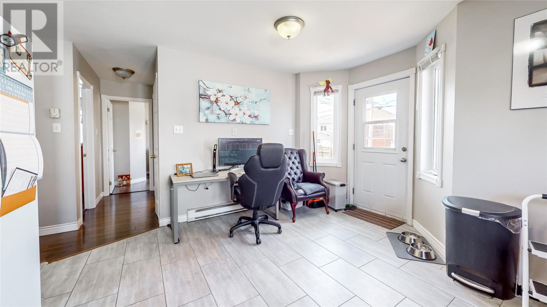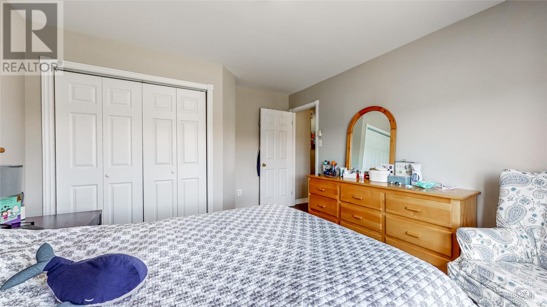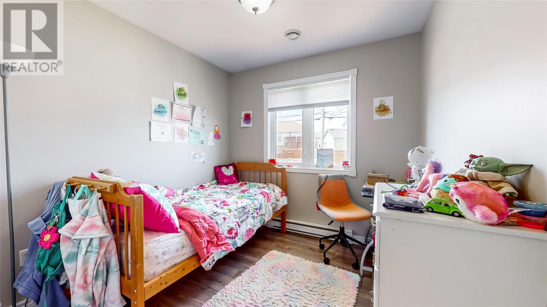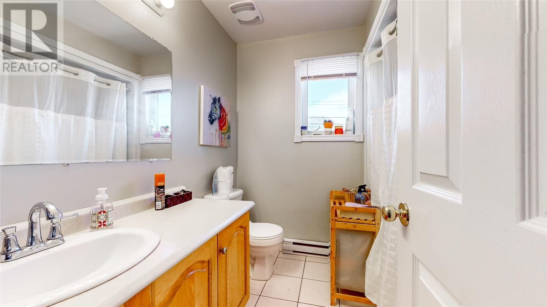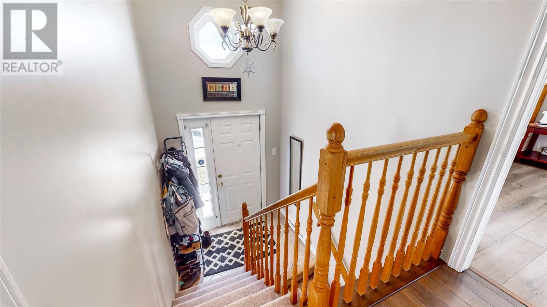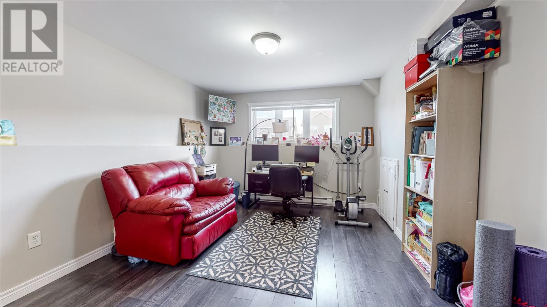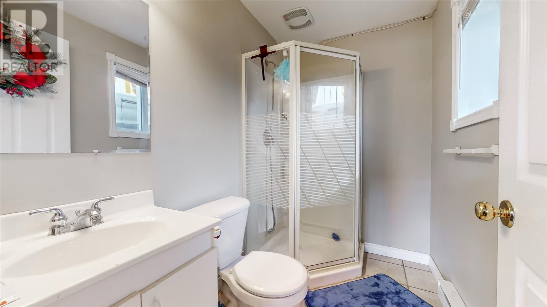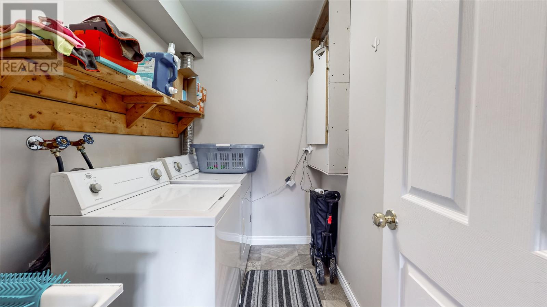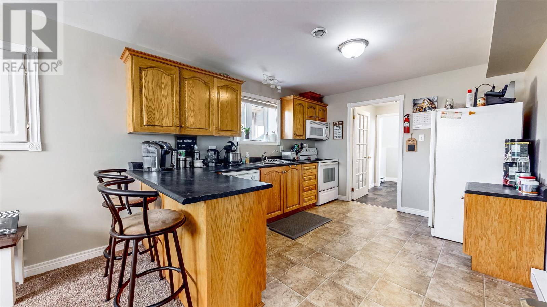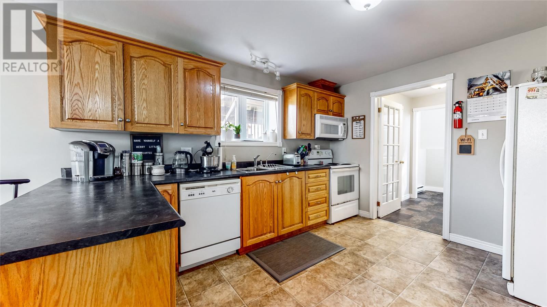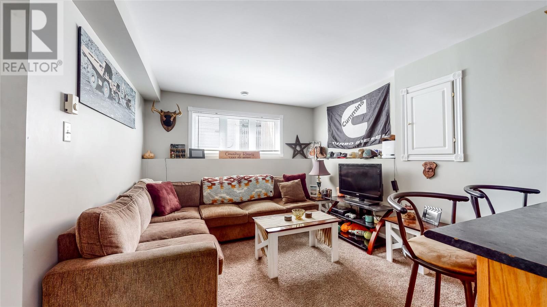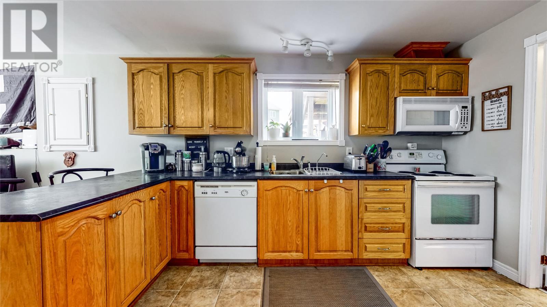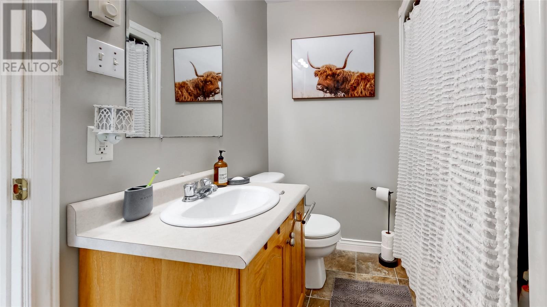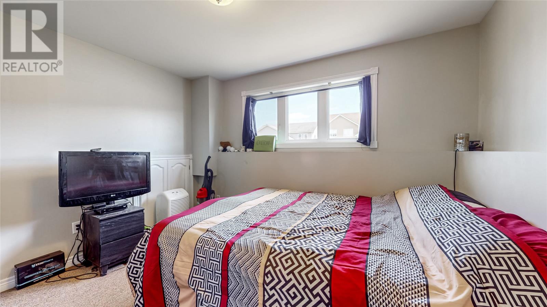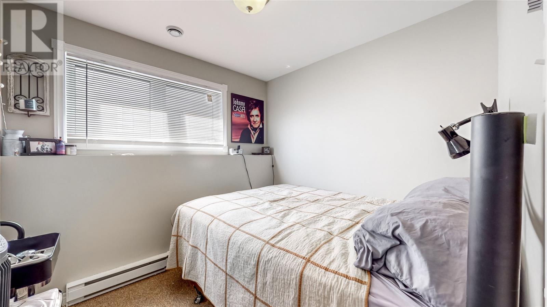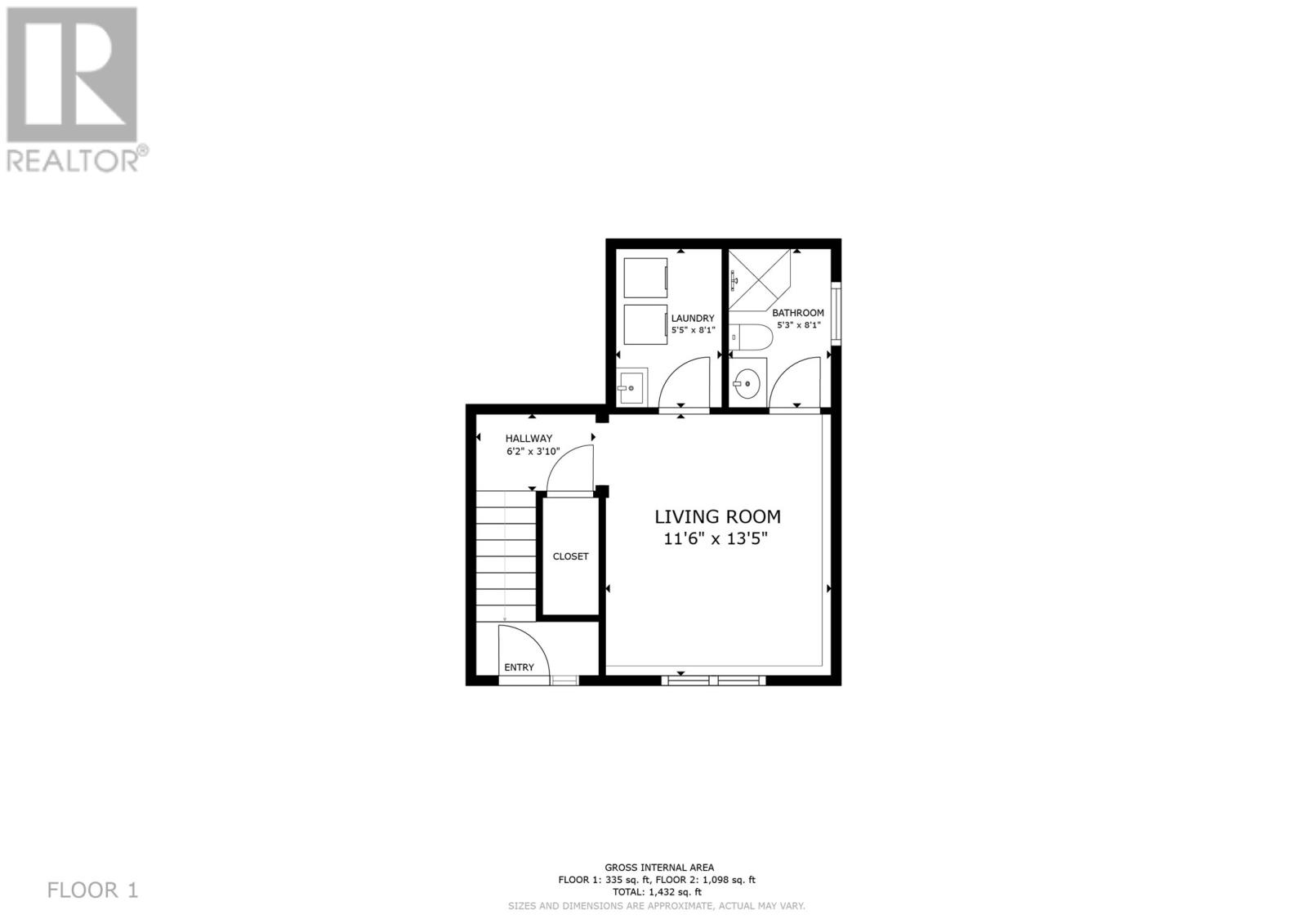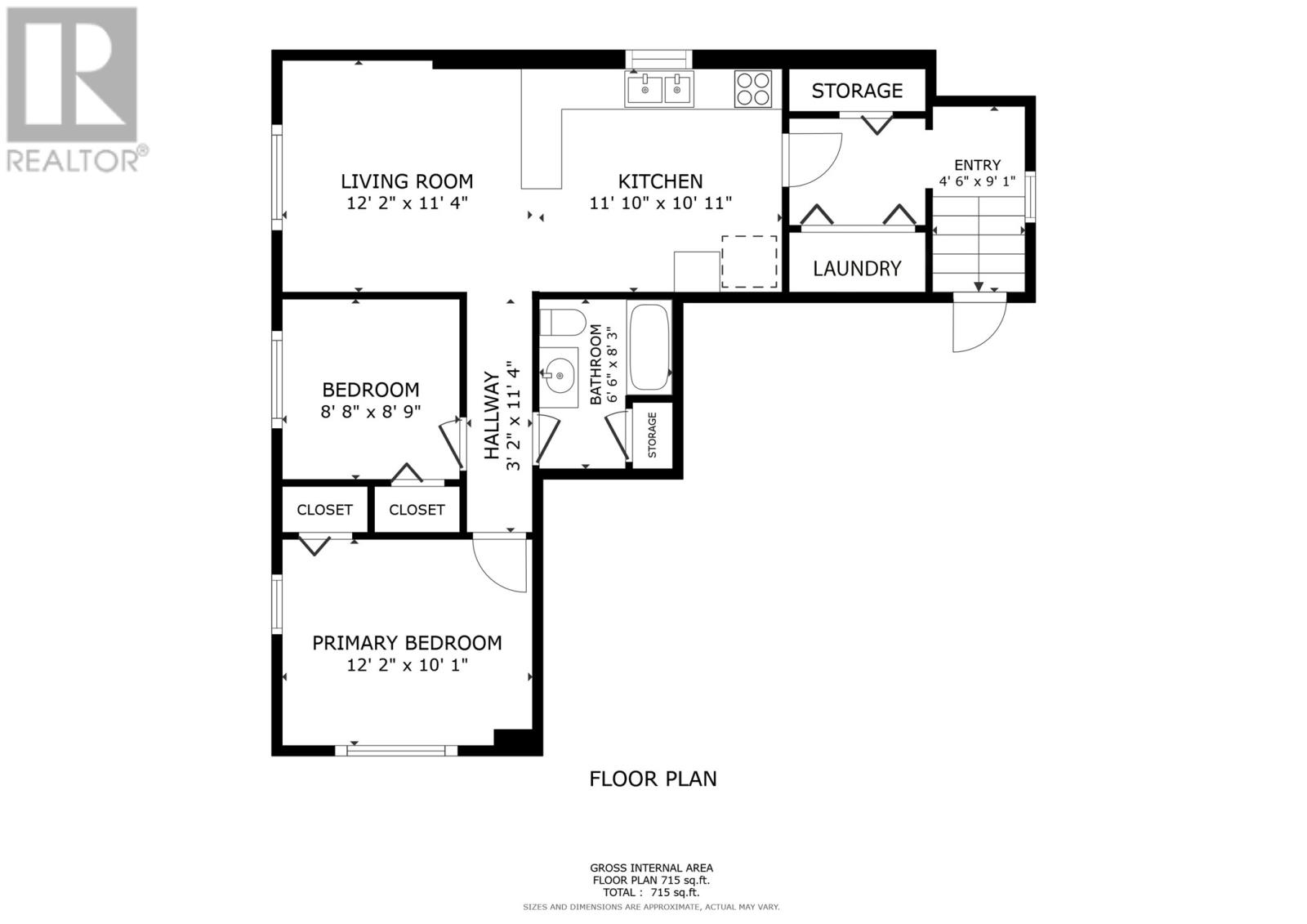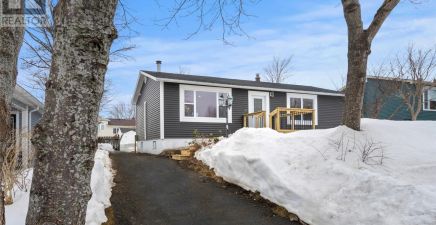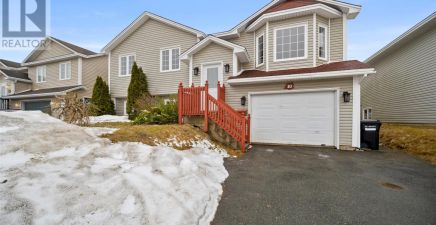Overview
- Single Family
- 5
- 3
- 2147
- 2004
Listed by: Hanlon Realty
Description
Well maintained registered 2 apartment in Airport Heights with 12x16 storage shed and lots of parking! Currently rented both up and down to long term tenants on month to month leases. The main unit offers 3 bedrooms upstairs with a second full bathroom and laundry room off the rec.room in the basement. The 2 bedroom apartment is bright and welcoming with a covered entrance, above ground windows and a large kitchen in the open concept designed living space. This is a super convenient and great family area, just minutes from TCH, amenities, bus stop, schools, walking trails and the airport! Currently rented for $1400.00 POU on the main and $950.00 POU downstairs. All appliances are included. (id:9704)
Rooms
- Bath (# pieces 1-6)
- Size: 5.3x8.1
- Bath (# pieces 1-6)
- Size: 6.6x8.3
- Laundry room
- Size: 5.5x8.1
- Not known
- Size: 11.0x10.11
- Not known
- Size: 12.2x11.4
- Not known
- Size: 12.2x10.1
- Not known
- Size: 8.8x8.9
- Recreation room
- Size: 11.6x13.5
- Bath (# pieces 1-6)
- Size: 5.0x7.5
- Bedroom
- Size: 12.2x13.11
- Bedroom
- Size: 8.8x11.0
- Dining room
- Size: 12.0x8.2
- Living room
- Size: 12.0x13.11
- Not known
- Size: 14.3x14.6
- Primary Bedroom
- Size: 14.10x9.10
Details
Updated on 2024-05-04 06:02:31- Year Built:2004
- Appliances:Dishwasher, Refrigerator, Stove, Washer, Dryer
- Zoning Description:Two Apartment House
- Lot Size:50x100
- Amenities:Recreation, Shopping
Additional details
- Building Type:Two Apartment House
- Floor Space:2147 sqft
- Baths:3
- Half Baths:0
- Bedrooms:5
- Rooms:15
- Flooring Type:Carpeted, Ceramic Tile, Laminate, Mixed Flooring, Other
- Foundation Type:Poured Concrete
- Sewer:Municipal sewage system
- Heating:Electric
- Exterior Finish:Vinyl siding
- Construction Style Attachment:Detached
School Zone
| Roncalli Elementary | L1 - L3 |
| Macdonald Drive Junior High | 6 - 9 |
| Gonzaga High | K - 5 |
Mortgage Calculator
- Principal & Interest
- Property Tax
- Home Insurance
- PMI
