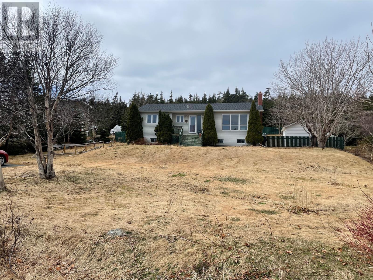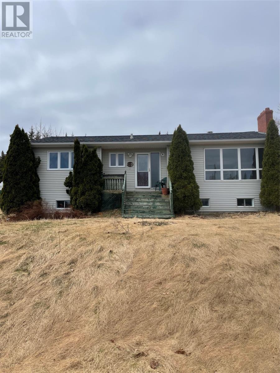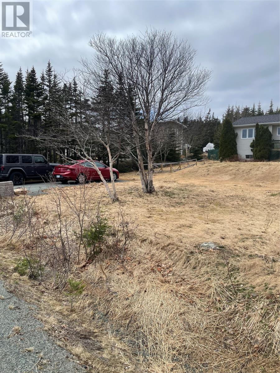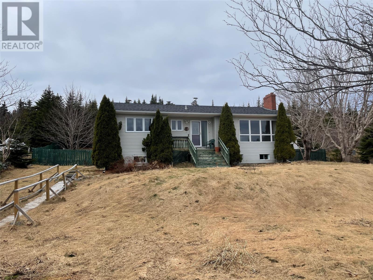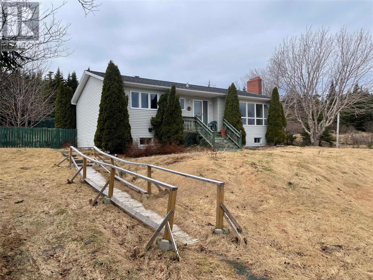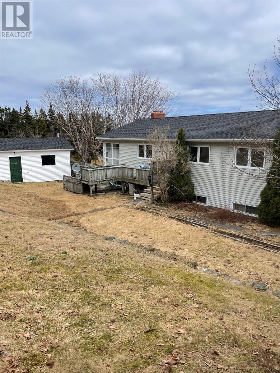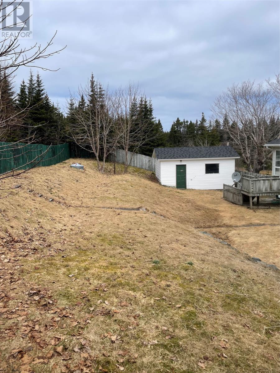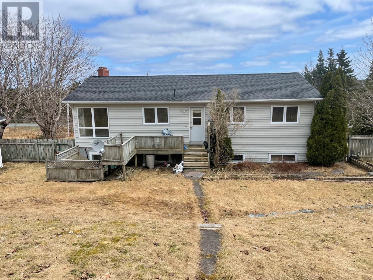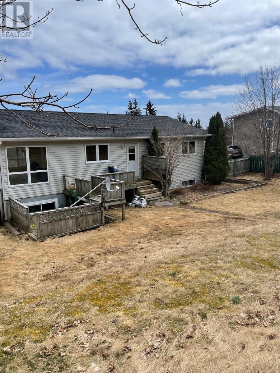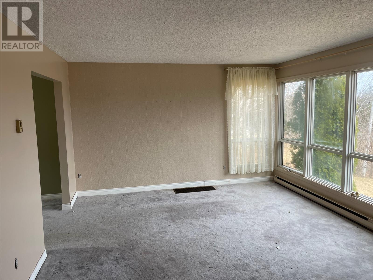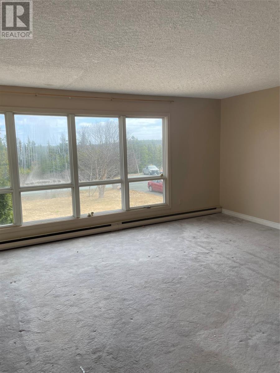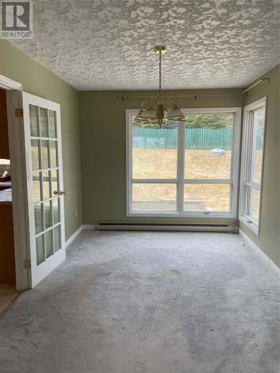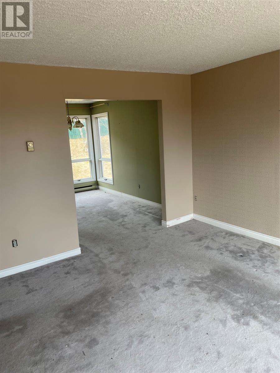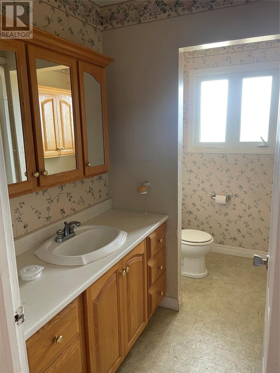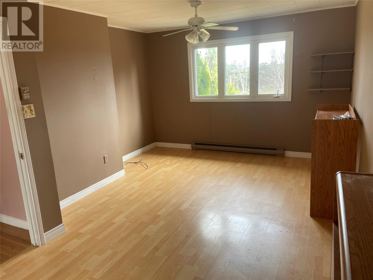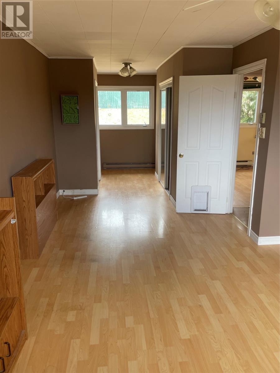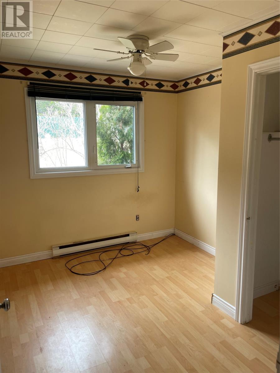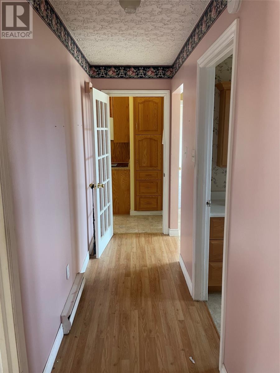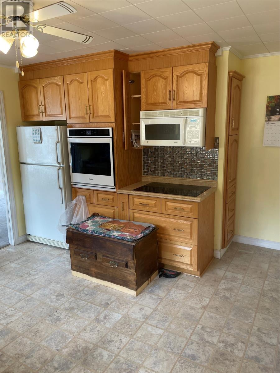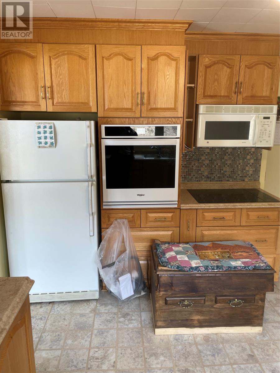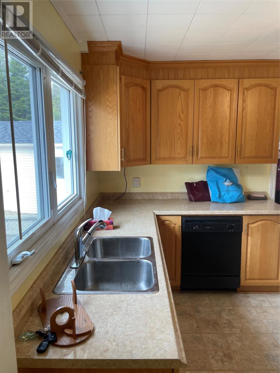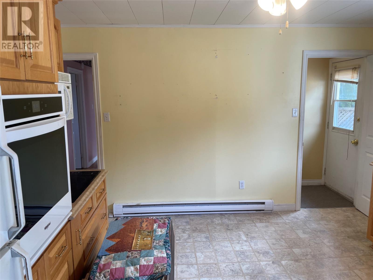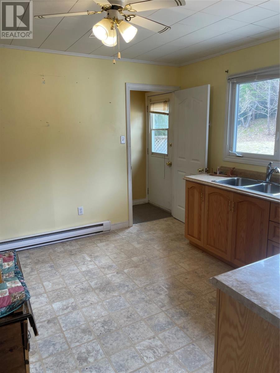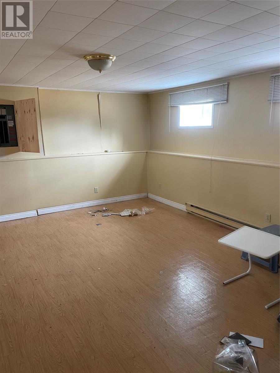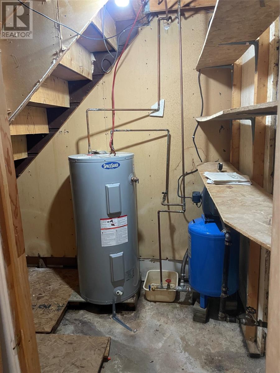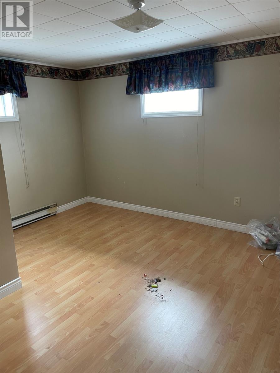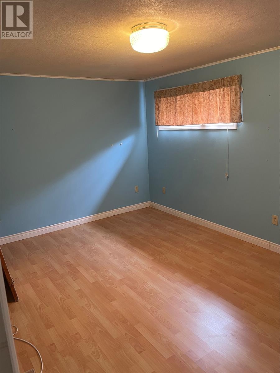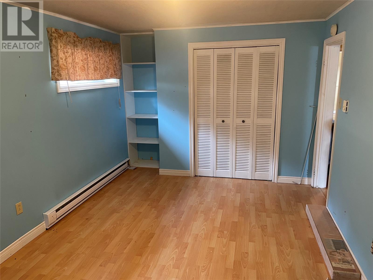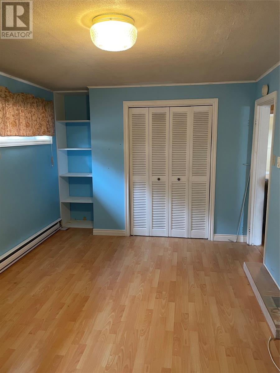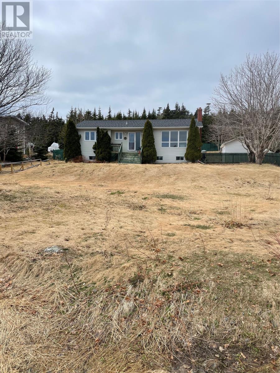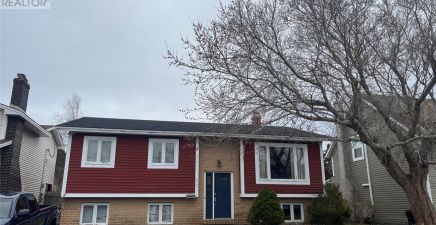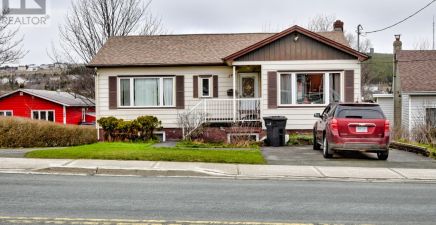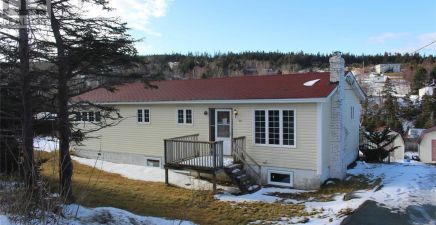Overview
- Single Family
- 4
- 1
- 2376
- 1976
Listed by: eXp Realty
Description
Welcome to 719 Bauline Line extension located in Scenic Portugal Cove- St. Phillips. This Bungalow is situated on a large park like 3/4 acre lot and is just a 20 minute drive to St. John`s. The main floor of this home features a large living room, dining room, eat in kitchen with plenty of cabinetry, the main bathroom and massive primary bedroom with double closets. Heading down to the basement you`ll find a large rec-room and utility room, laundry room with storage and 2 other bedrooms or whatever you choose them to be. (windows may not meet proper requirements for egress). The house has brand new shingles in 2022, new septic 2021 and a 200 amp breaker panel. The back yard is fully fenced and has a storage shed and also backs on to green space. This house will require some TLC and is reflective of the list price. (id:9704)
Rooms
- Bedroom
- Size: 11 x 14.4
- Bedroom
- Size: 10.1 x 15.4
- Laundry room
- Size: 7.9 x 13.8
- Recreation room
- Size: 17.2 x 24.11
- Bath (# pieces 1-6)
- Size: 4pc
- Bedroom
- Size: 8.11 x 10.8
- Dining room
- Size: 9 x 12.9
- Kitchen
- Size: 11.8 x 12.9
- Living room
- Size: 13.1 x 16.7
- Porch
- Size: 7.9 x 9.1
- Primary Bedroom
- Size: 12.2 x 26.2
Details
Updated on 2024-05-01 06:02:08- Year Built:1976
- Appliances:Dishwasher, Refrigerator, Microwave, Oven - Built-In, Stove, Washer, Dryer
- Zoning Description:House
- Lot Size:100 x 400
Additional details
- Building Type:House
- Floor Space:2376 sqft
- Architectural Style:Bungalow
- Stories:1
- Baths:1
- Half Baths:0
- Bedrooms:4
- Rooms:11
- Flooring Type:Carpeted, Laminate, Mixed Flooring
- Foundation Type:Concrete
- Sewer:Septic tank
- Heating Type:Baseboard heaters
- Heating:Electric
- Exterior Finish:Vinyl siding
- Construction Style Attachment:Detached
School Zone
| Prince of Wales Collegiate | L1 - L3 |
| Brookside Intermediate | 5 - 9 |
| Beachy Cove Elementary | K - 4 |
Mortgage Calculator
- Principal & Interest
- Property Tax
- Home Insurance
- PMI
