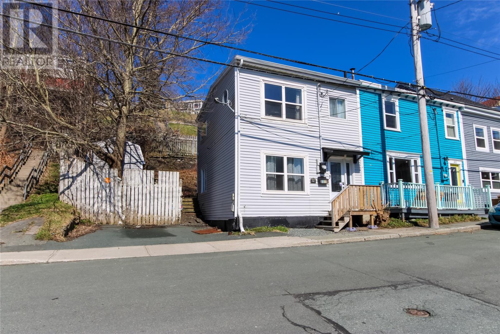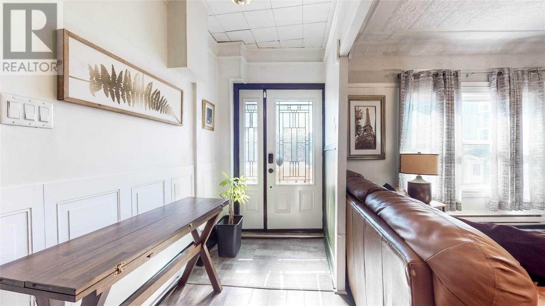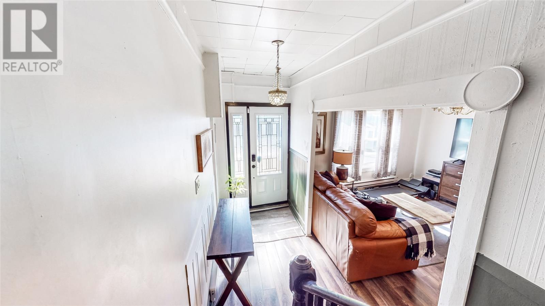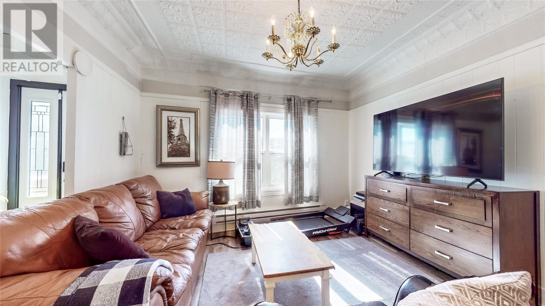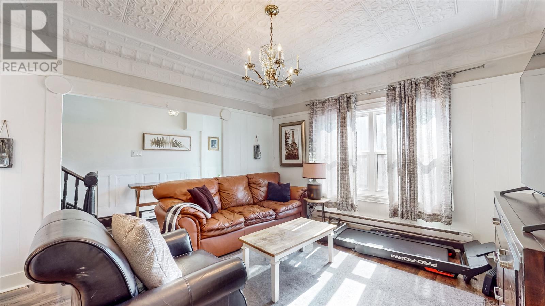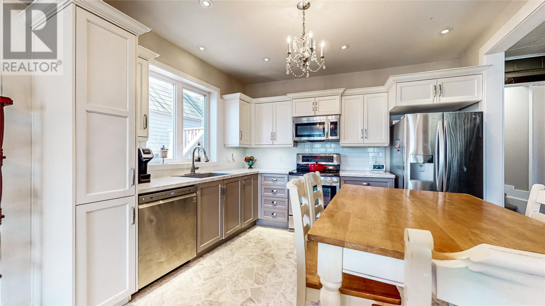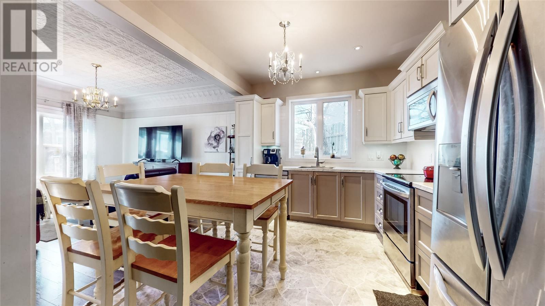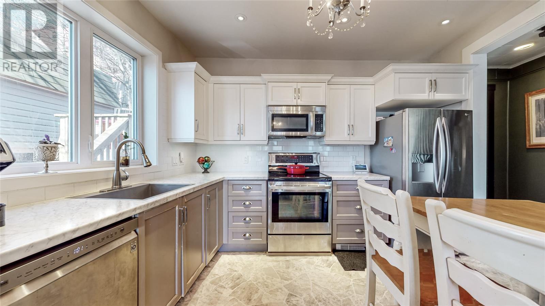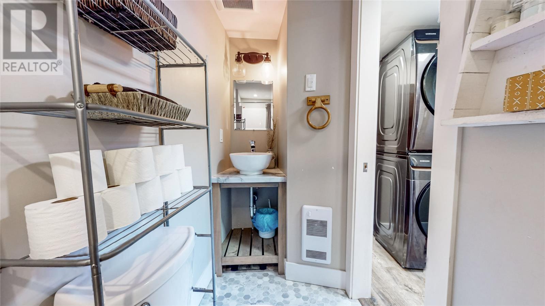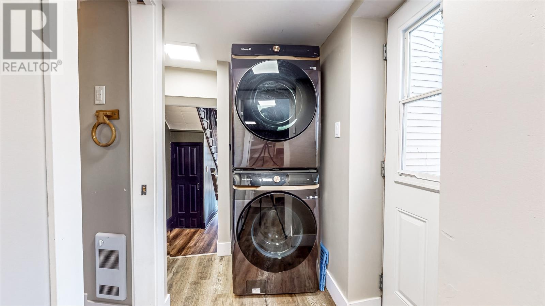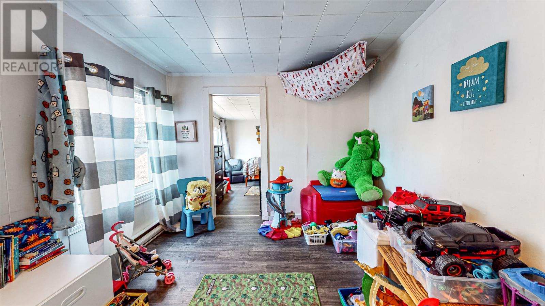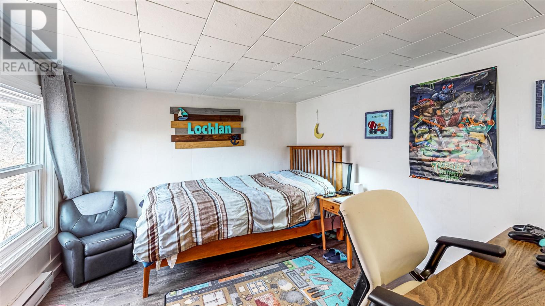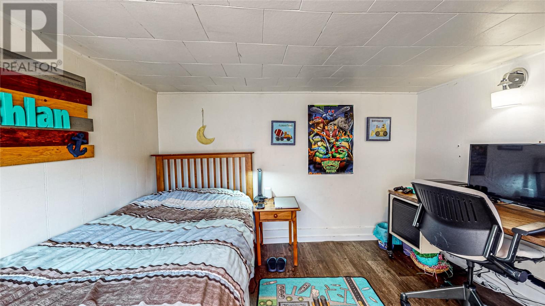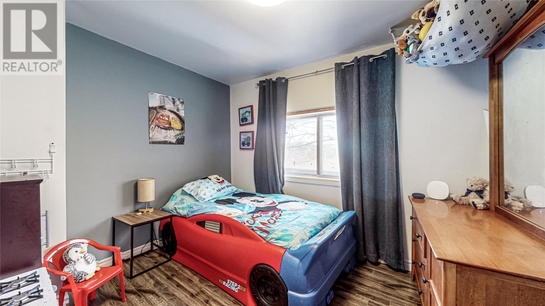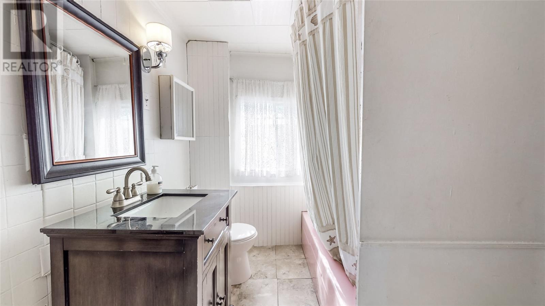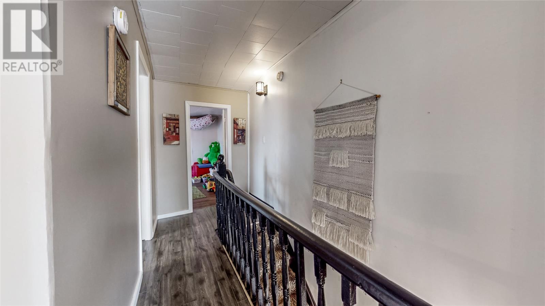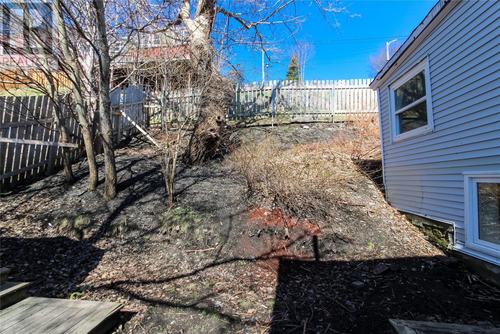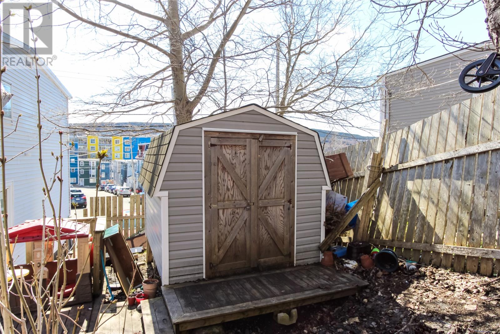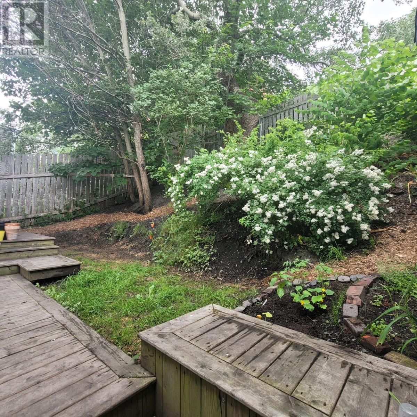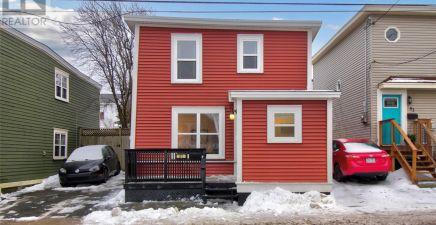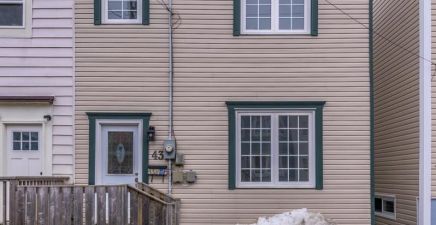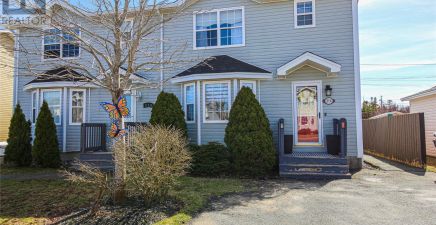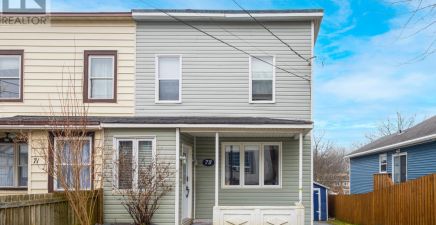Overview
- Single Family
- 3
- 2
- 1340
- 1914
Listed by: Royal LePage Property Consultants Limited
Description
Welcome to 42 Livingstone, your fully renovated haven nestled in the heart of downtown St. John`s, Newfoundland. Positioned just moments away from all the vibrant amenities downtown has to offer, this charming home boasts convenience and comfort in equal measure. Step inside to discover a thoroughly upgraded interior where modern elegance meets cozy charm. The main floor welcomes you with an open-concept layout seamlessly blending the living, kitchen, and dining areas, creating the perfect space for entertaining or simply relaxing with family and friends. Adjacent, a versatile bonus room awaits, ideal for a home office, den, or creative studio, while a convenient full bath and laundry area add practicality to daily life. Ascending to the second floor, you`ll find three inviting bedrooms, providing ample space for rest and relaxation. A second full bath ensures convenience, while another bonus room offers endless possibilities, whether as a playroom, reading nook, or versatile space. But the appeal doesn`t end there, This property includes an additional lot at 44 Livingstone, providing coveted off-street parking for two vehicles and a handy 8x10 shed for all your storage needs. Experience the vibrant downtown lifestyle firsthand at 42 Livingstone. Reach out today for a full list of upgrades and make this dream home yours. (id:9704)
Rooms
- Living room
- Size: 11`8"" X 13`5""
- Not known
- Size: 11`8"" X 12`0""
- Not known
- Size: 8`0"" X 12`1""
- Bedroom
- Size: 11`0"" X 10`8""
- Bedroom
- Size: 9`6"" X 10`7""
- Not known
- Size: 8`8"" X 11`10""
- Primary Bedroom
- Size: 10`4"" X 13`6""
Details
Updated on 2024-05-10 06:02:19- Year Built:1914
- Appliances:Dishwasher, Refrigerator, Washer, Dryer
- Zoning Description:House
- Lot Size:30.06 X 63.91 X 41.18 X 65.51
Additional details
- Building Type:House
- Floor Space:1340 sqft
- Architectural Style:2 Level
- Stories:2
- Baths:2
- Half Baths:0
- Bedrooms:3
- Flooring Type:Laminate
- Foundation Type:Concrete
- Sewer:Municipal sewage system
- Heating Type:Baseboard heaters
- Heating:Electric
- Exterior Finish:Vinyl siding
- Construction Style Attachment:Semi-detached
Mortgage Calculator
- Principal & Interest
- Property Tax
- Home Insurance
- PMI
