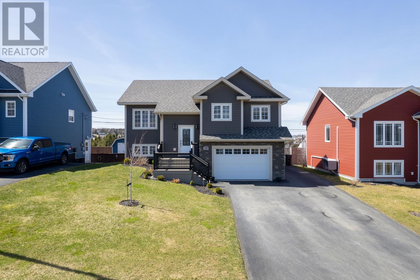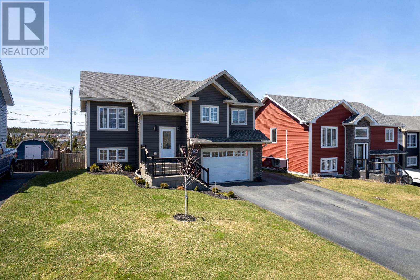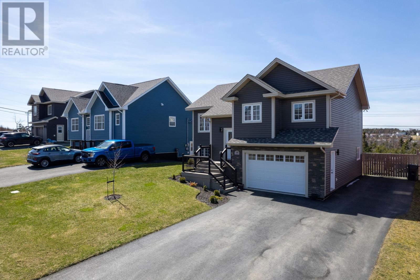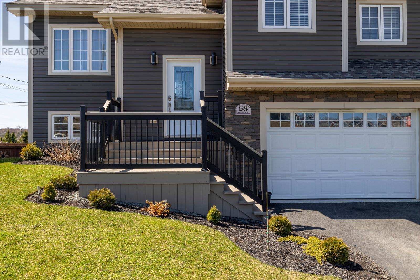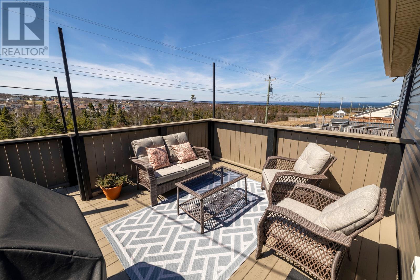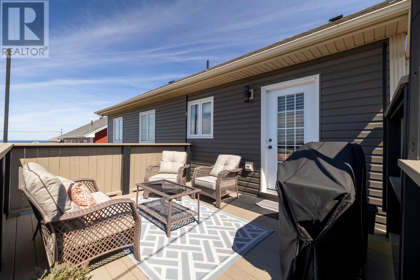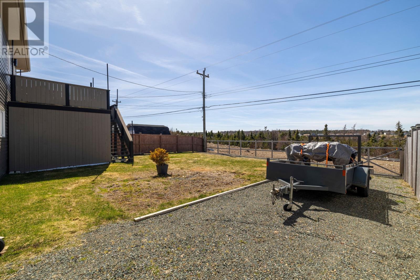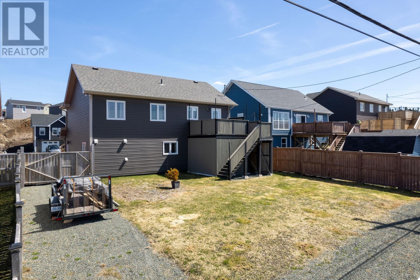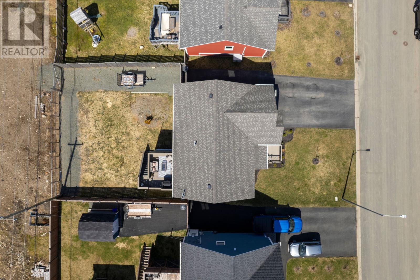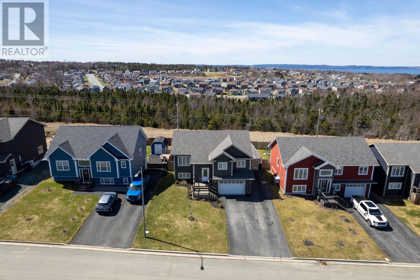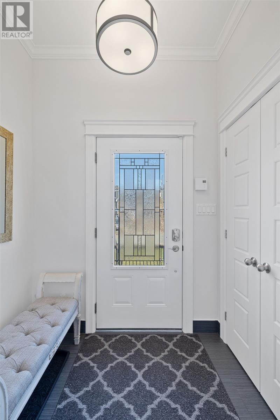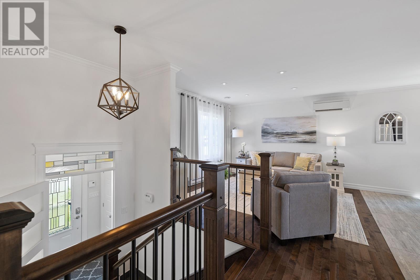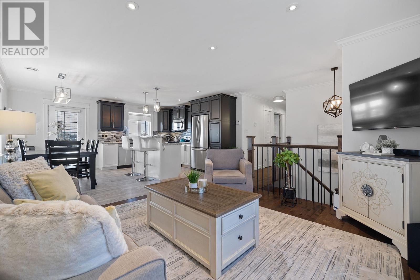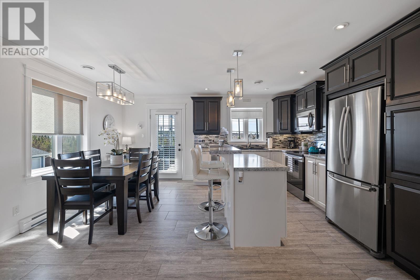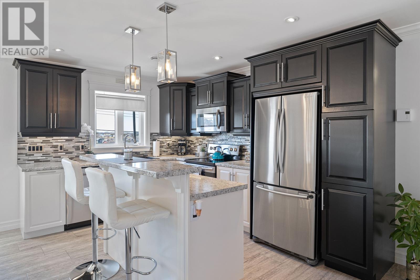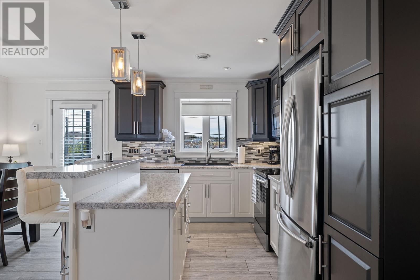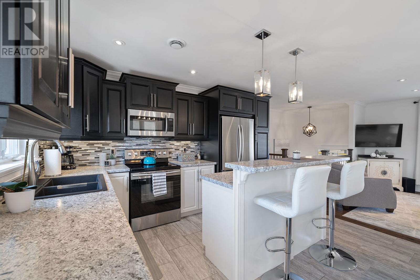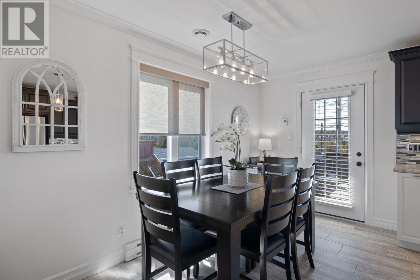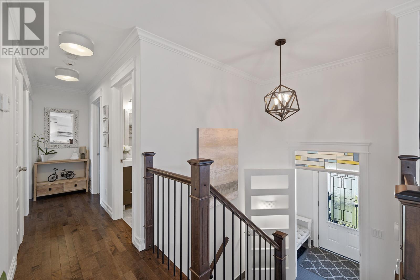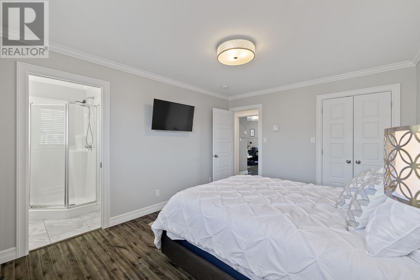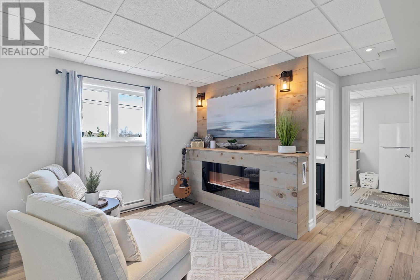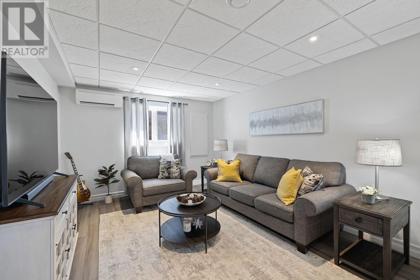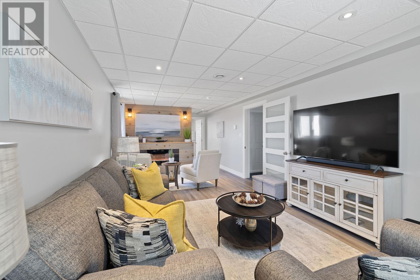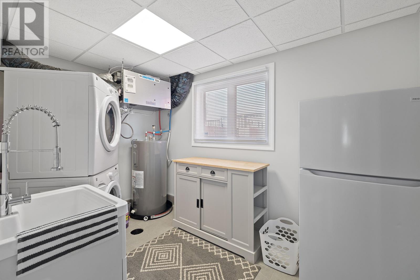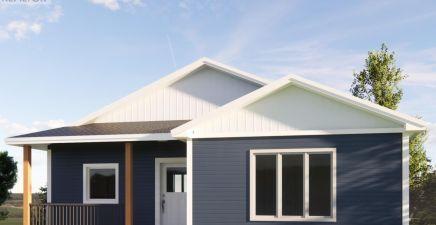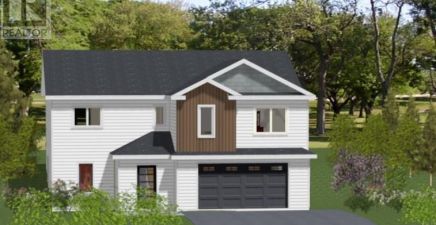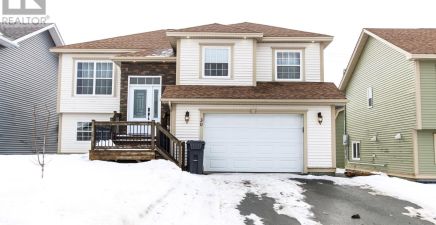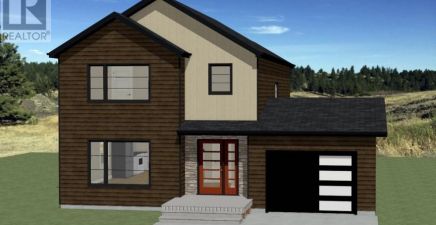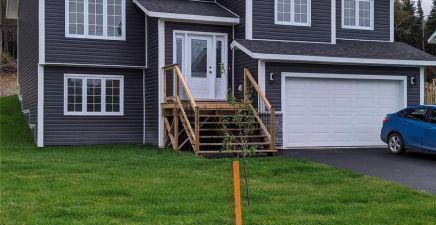Overview
- Single Family
- 4
- 3
- 1942
- 2016
Listed by: RE/MAX Infinity Realty Inc.
Description
Amazing curb appeal, immaculate , fully developed ,inhouse garage ,3 plus 1 bedrooms , rear yard access, ocean view ,southern exposure and so much more!! This Beautiful home has it all .The foyer w/closet opens onto a beautiful hardwood stair case which leads to the open concept main floor , plenty of cabinetry, island, backsplash, stainless steel appliances, a bright living room , hardwood flooring on the main, ceramics in wet areas and crowns and headers throughout with modern colors. The primary bedroom is spacious with a 3 piece ensuite.Caping off the main floor are 2 good sized bedrooms and a full main bath. Hardwood stairs also lead to the bright beautiful rec room with a stylish wooden mantle with an electric fireplace, an additional bedroom/office, 3 piece bath and laundry room. Enjoy the 3 mini splits, 1 per floor and garage . The double paved driveway leads to the backyard where you can enjoy the sun, ocean view and privacy. There is an additional lot 59 x 100 ( backland ) that can be purchased at any time through the Subdivision developer. This is a must see property. (id:9704)
Rooms
- Bath (# pieces 1-6)
- Size: B3
- Bedroom
- Size: 11 x 12
- Laundry room
- Size: 7 x 11
- Not known
- Size: 16 x 21
- Recreation room
- Size: 23 x 11
- Bath (# pieces 1-6)
- Size: B4
- Bedroom
- Size: 9 x 9
- Ensuite
- Size: E3
- Living room
- Size: 11.2 x 12.6
- Not known
- Size: 10.10 x 16.10
- Not known
- Size: 9 x 10
- Porch
- Size: 4 x 6
- Primary Bedroom
- Size: 13 x 11
Details
Updated on 2024-04-30 06:02:17- Year Built:2016
- Appliances:Dishwasher, Microwave
- Zoning Description:House
- Lot Size:60 x 120
- View:View
Additional details
- Building Type:House
- Floor Space:1942 sqft
- Stories:1
- Baths:3
- Half Baths:0
- Bedrooms:4
- Rooms:13
- Flooring Type:Ceramic Tile, Hardwood, Laminate
- Fixture(s):Drapes/Window coverings
- Construction Style:Split level
- Sewer:Municipal sewage system
- Heating:Electric
- Exterior Finish:Vinyl siding
- Construction Style Attachment:Detached
Mortgage Calculator
- Principal & Interest
- Property Tax
- Home Insurance
- PMI
Listing History
| 2015-09-05 | $314,900 |
