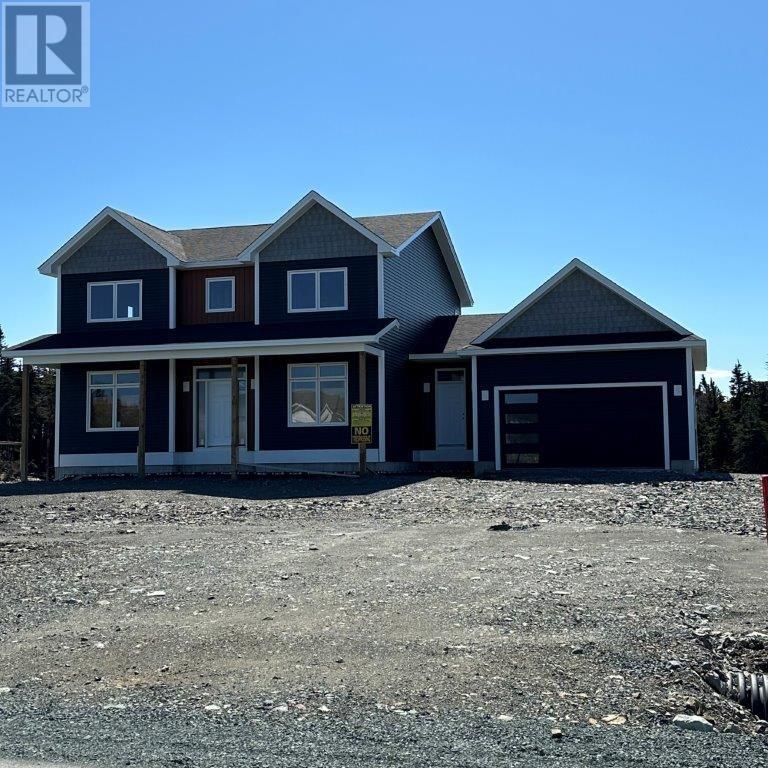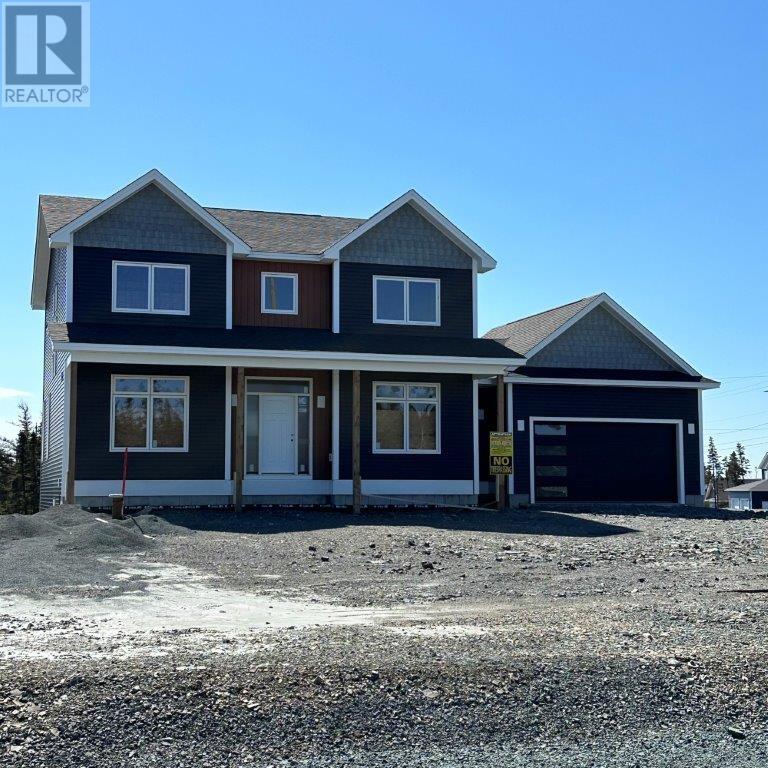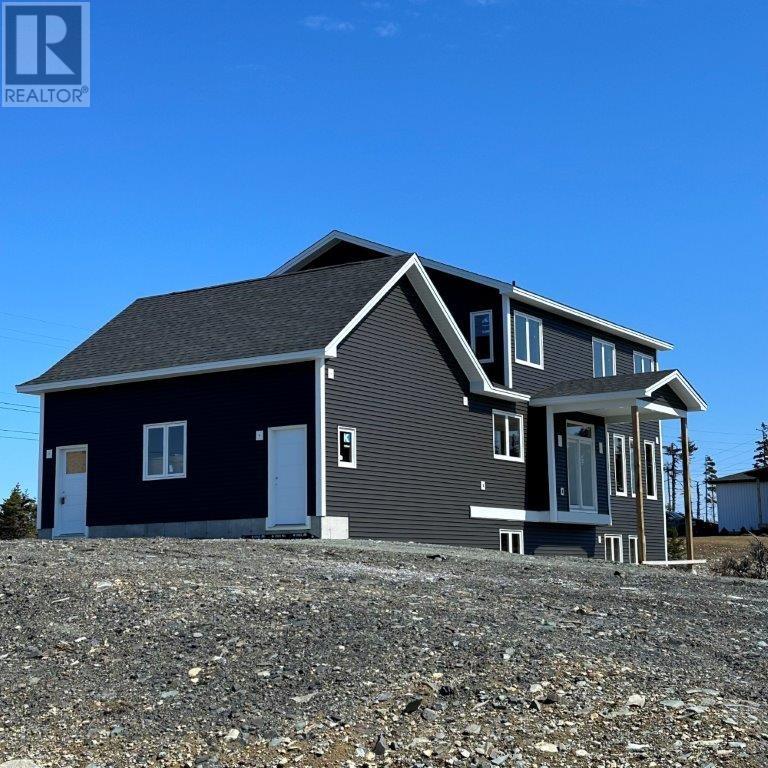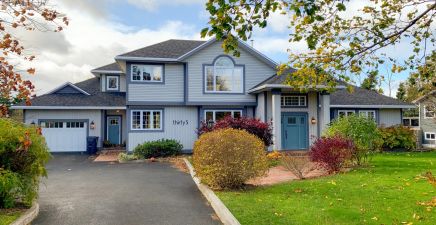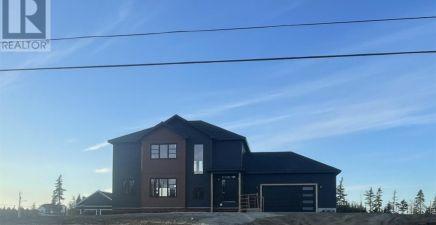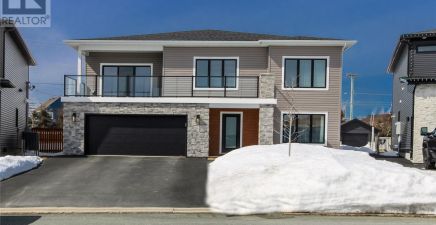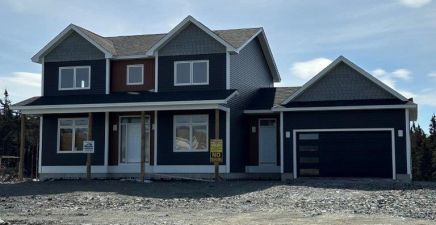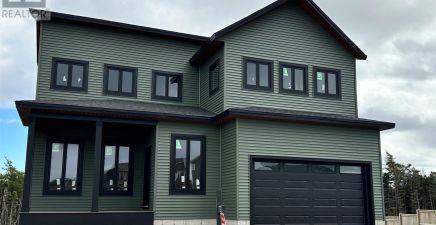Overview
- Single Family
- 3
- 3
- 3735
- 2024
Listed by: RE/MAX Realty Specialists
Description
Stunning and spacious two story with attached two car garage, currently under construction. Located on a level one acre lot in beautiful Wexford Estates. Open concept design featuring a spacious kitchen which is wide open to the dining area and family room. Patio doors to a good sized deck just off the kitchen. Open staircase to the second floor where you will find three good sized bedrooms and master ensuite and walk-in closet. All wet areas will have ceramic tile, and hardwood elsewhere. Ceramic tile in the main entrance and side entrance as well. Premium trim package through-out. Built-in sound system (speakers) The primary heat source is a 3.5 ton heat pump so you get heating and air conditioning. 400 amp electrical system. Double paved driveway to the garage door. Front lawn will be hydro seeded. Rear yard and side yards will be rough graded. There is an artesian well and septic system. All plywood construction. No particle board. 8 Year LUX New Home Warranty. (id:9704)
Rooms
- Den
- Size: 12.6 x 13
- Dining room
- Size: 12 x 15
- Foyer
- Size: 6.5 x 9
- Kitchen
- Size: 12 x 15
- Living room
- Size: 15 x 18
- Bedroom
- Size: 12.6 x 13
- Bedroom
- Size: 12.6 x 13
- Laundry room
- Size: 6 x 9
- Primary Bedroom
- Size: 15.6 x 18
Details
Updated on 2024-05-01 06:02:06- Year Built:2024
- Zoning Description:House
- Lot Size:Approx. 1 Acre
- Amenities:Recreation, Shopping
Additional details
- Building Type:House
- Floor Space:3735 sqft
- Architectural Style:2 Level
- Stories:2
- Baths:3
- Half Baths:1
- Bedrooms:3
- Flooring Type:Ceramic Tile, Hardwood, Mixed Flooring, Other
- Foundation Type:Poured Concrete
- Sewer:Septic tank
- Heating Type:Heat Pump
- Heating:Electric
- Exterior Finish:Vinyl siding
- Construction Style Attachment:Detached
Mortgage Calculator
- Principal & Interest
- Property Tax
- Home Insurance
- PMI
