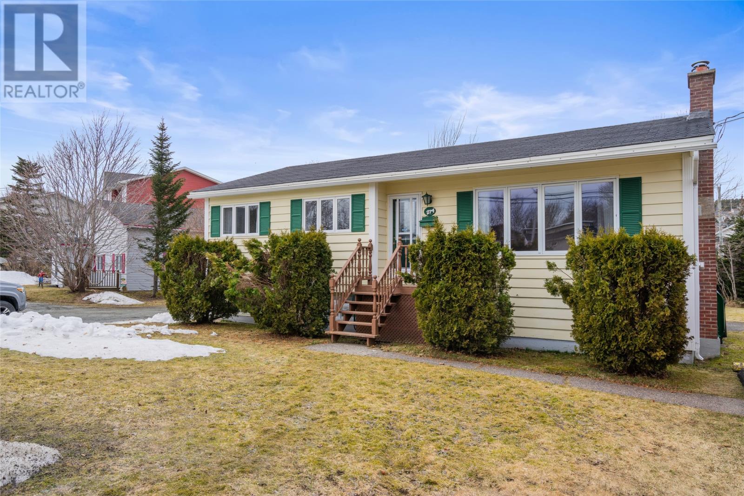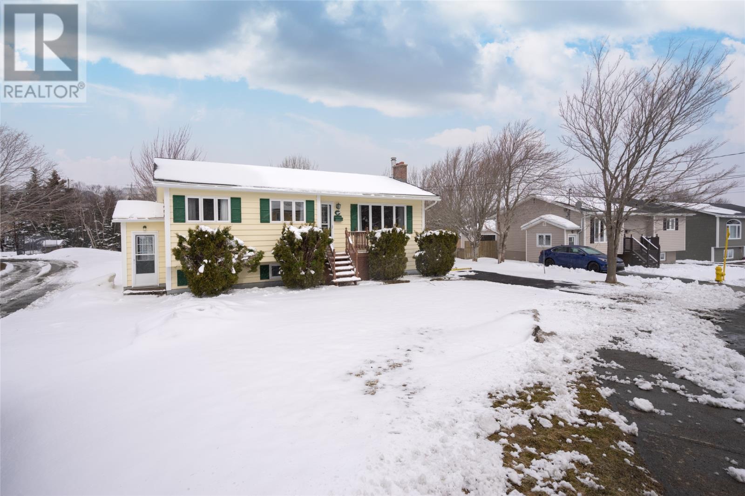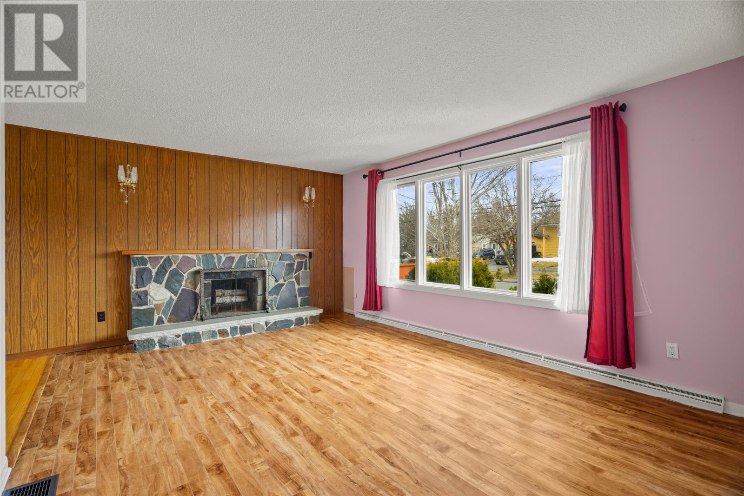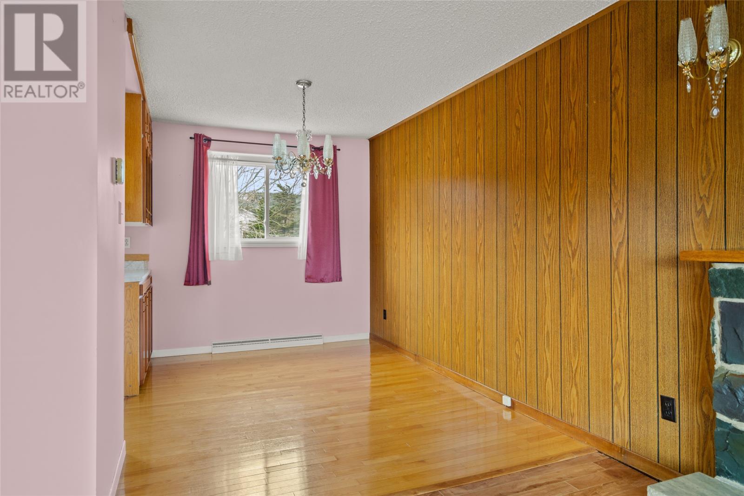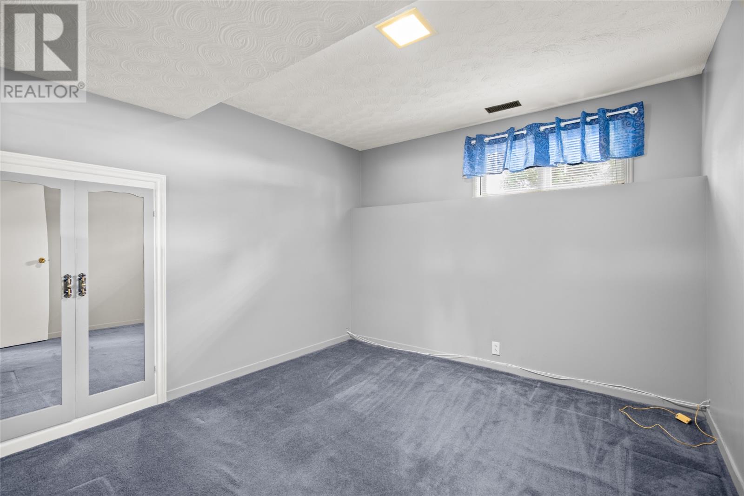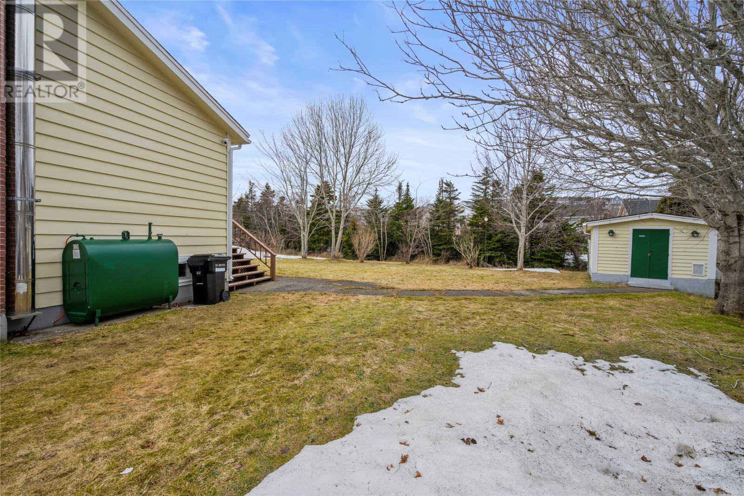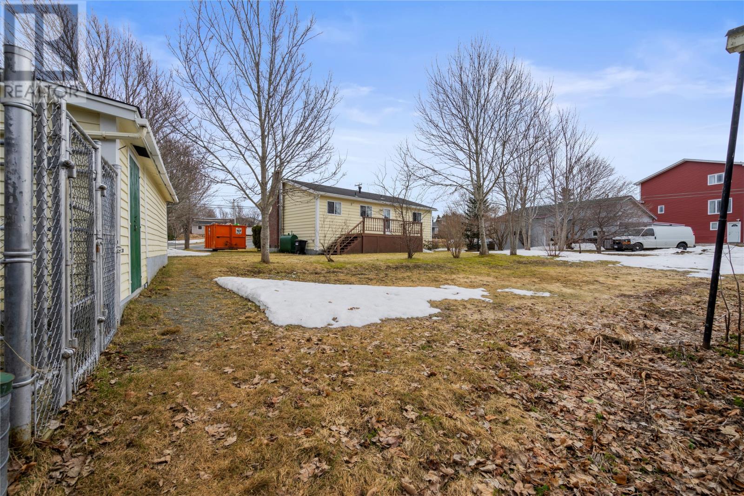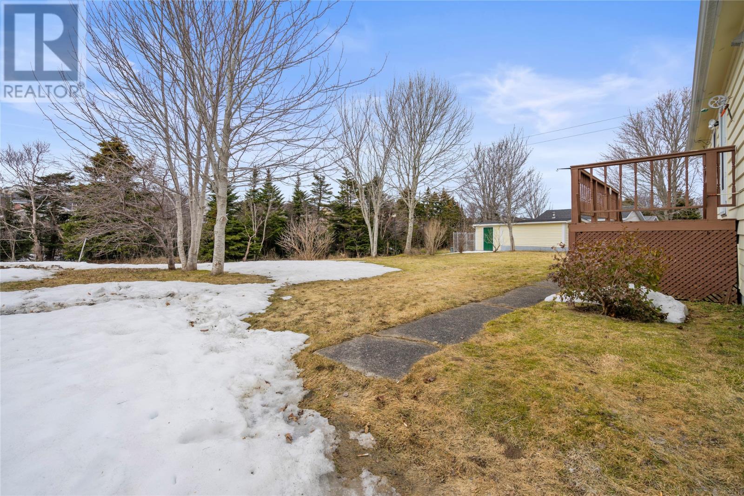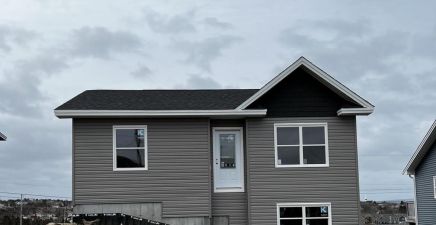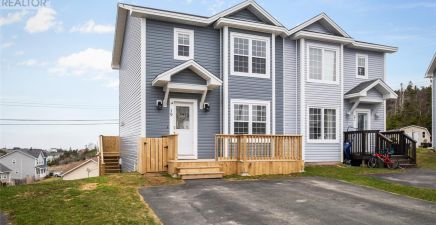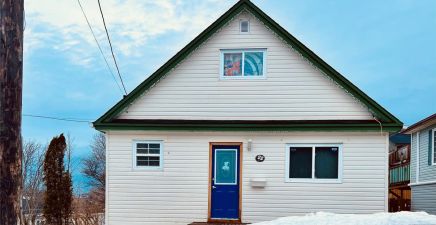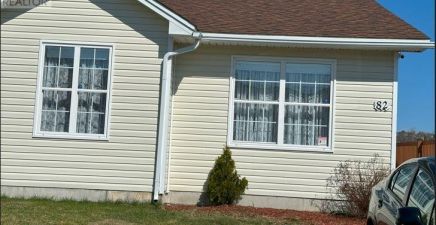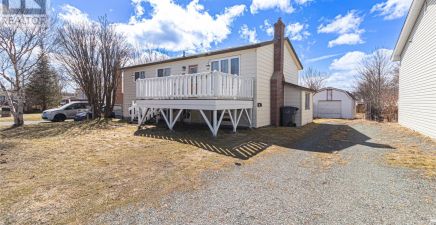Overview
- Single Family
- 4
- 3
- 1780
- 1973
Listed by: Royal LePage Atlantic Homestead
Description
Welcome to 274 Mundy Pond Road, this beautiful bungalow is situated on a great size lot conveniently located near all amenities. This home shows pride of ownership throughout from the original owner. As you walk through the front door you are welcomed in to the spacious living room with fireplace and large window offering tons of natural light. The living room leads towards the dining area that flows seamlessly towards the eat-in kitchen, which overlooks the beautiful yard. The main floor also includes the main bathroom and 3 bedrooms. The primary bedroom has its own shower conveniently located in the corner of the room. As you head downstairs you will find a bonus room, laundry room, powder room, and spacious utility room. Downstairs also includes a lovely in-law apartment with one bedroom, full bathroom, living room, and kitchen. This would make an ideal space for family member or guests with its own separate entrance. The backyard has a spacious deck, storage shed, and tons of space to host family gatherings. This home also has rear yard access should you want to add a detached garage. Prime location in a lovely family neighbourhood situated just minutes to parks, schools, walking trails, recreation and shopping this one won`t last long! All that is left is you! (id:9704)
Rooms
- Bath (# pieces 1-6)
- Size: 2pc
- Bath (# pieces 1-6)
- Size: 4pc
- Laundry room
- Size: 10x6
- Not known
- Size: 11x9
- Not known
- Size: 10.5x10
- Not known
- Size: 10.5x10
- Not known
- Size: 11.5x9.5
- Utility room
- Size: 22.5x7
- Bath (# pieces 1-6)
- Size: 4pc
- Bedroom
- Size: 10x8.5
- Bedroom
- Size: 12x7.5
- Dining room
- Size: 11x8
- Kitchen
- Size: 10.5x10
- Living room
- Size: 16x12.5
- Primary Bedroom
- Size: 11x10.5
Details
Updated on 2024-04-23 06:02:21- Year Built:1973
- Appliances:Dishwasher, Refrigerator, Microwave, Stove, Washer, Dryer
- Zoning Description:House
- Lot Size:8971 Sq Ft. (0.21 Acre)
- Amenities:Shopping
Additional details
- Building Type:House
- Floor Space:1780 sqft
- Architectural Style:Bungalow
- Stories:1
- Baths:3
- Half Baths:1
- Bedrooms:4
- Rooms:15
- Flooring Type:Carpeted, Laminate, Other
- Foundation Type:Concrete
- Sewer:Municipal sewage system
- Heating:Oil
- Exterior Finish:Wood
- Fireplace:Yes
- Construction Style Attachment:Detached
Mortgage Calculator
- Principal & Interest
- Property Tax
- Home Insurance
- PMI

