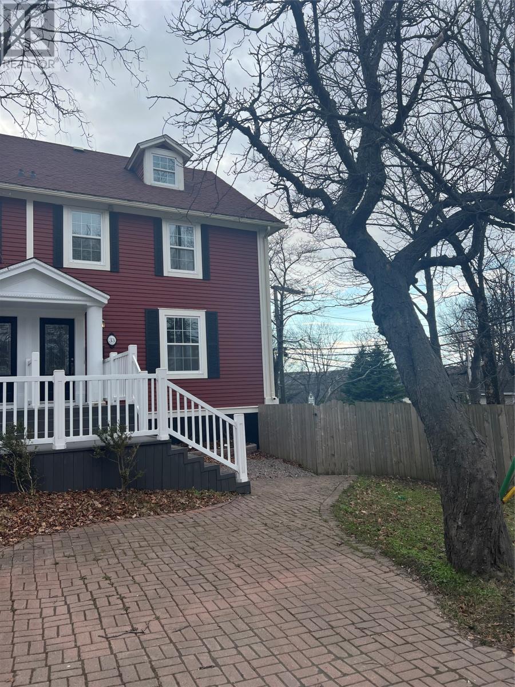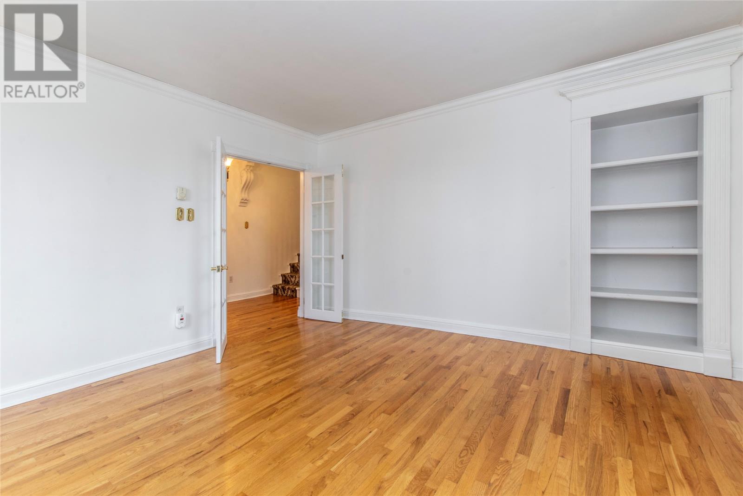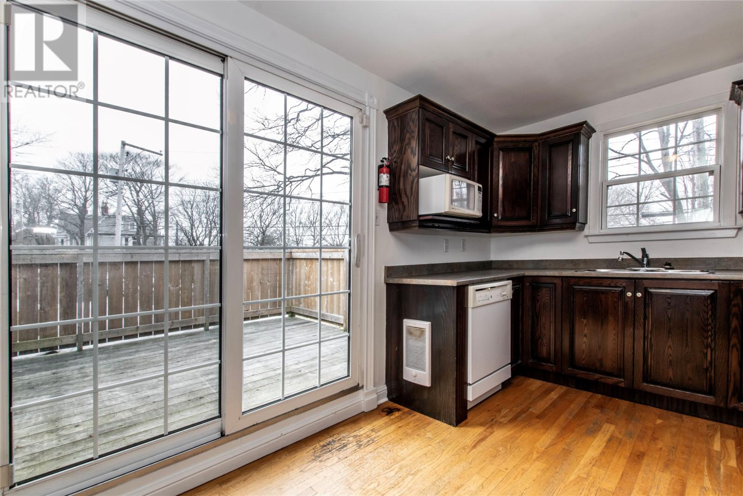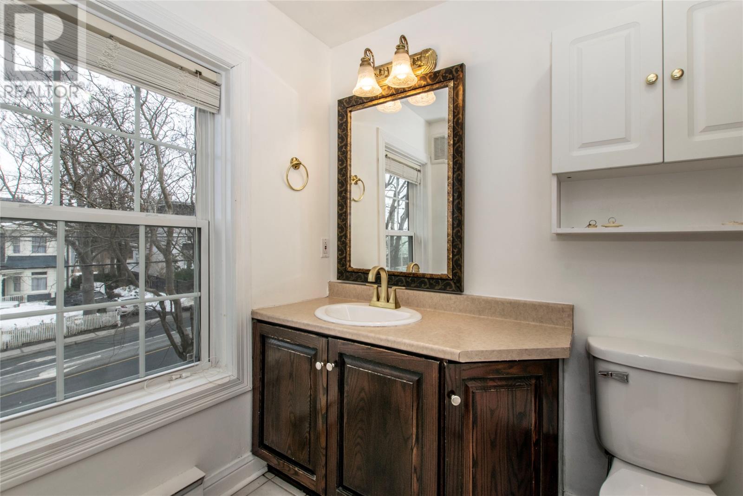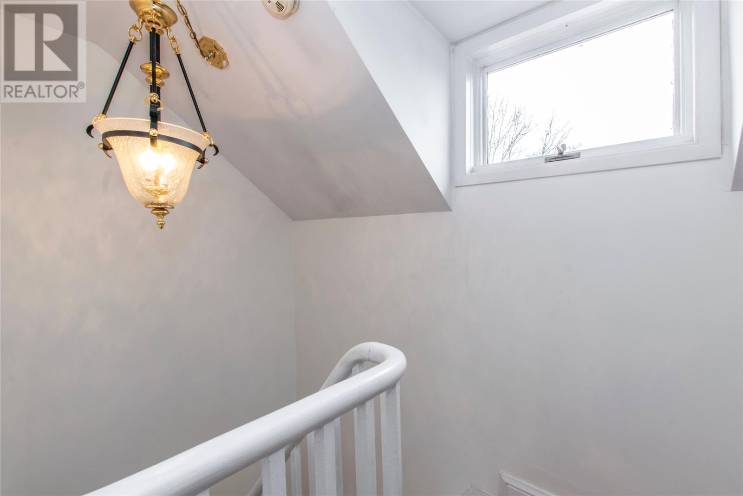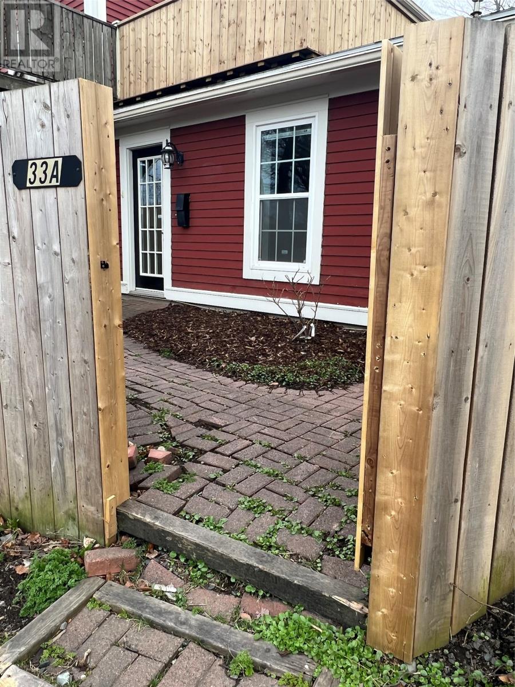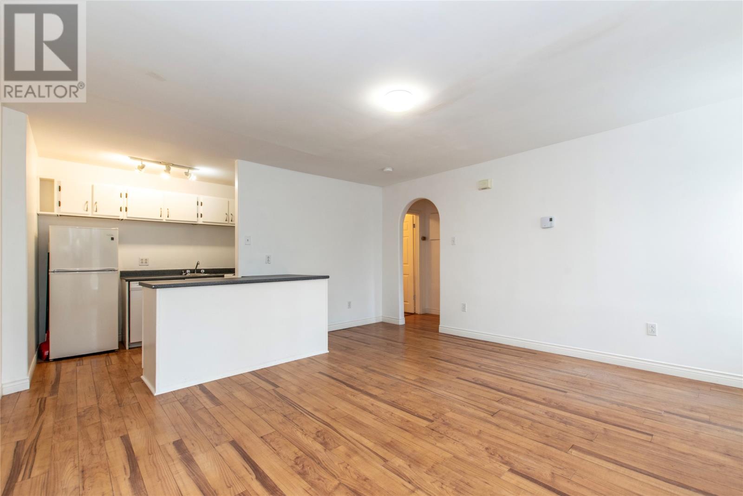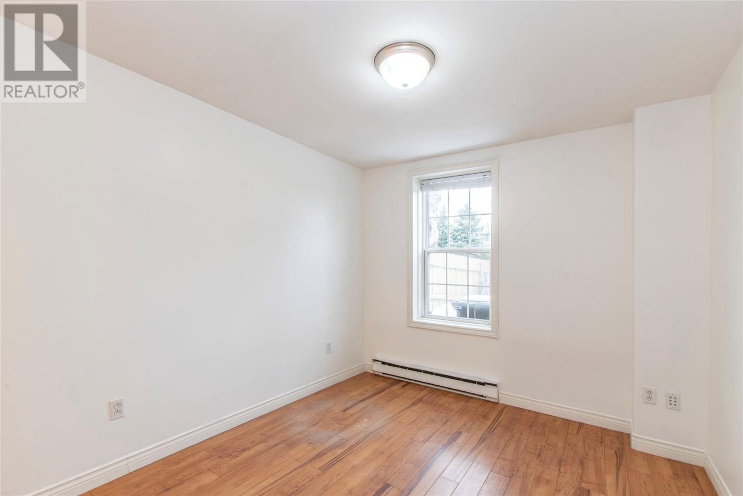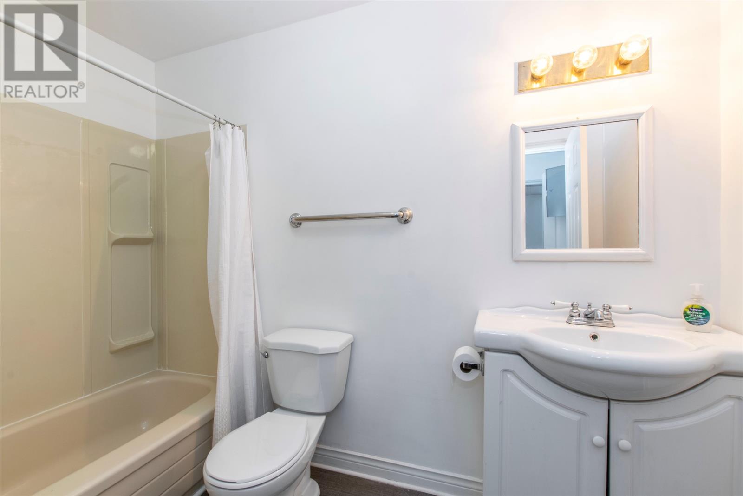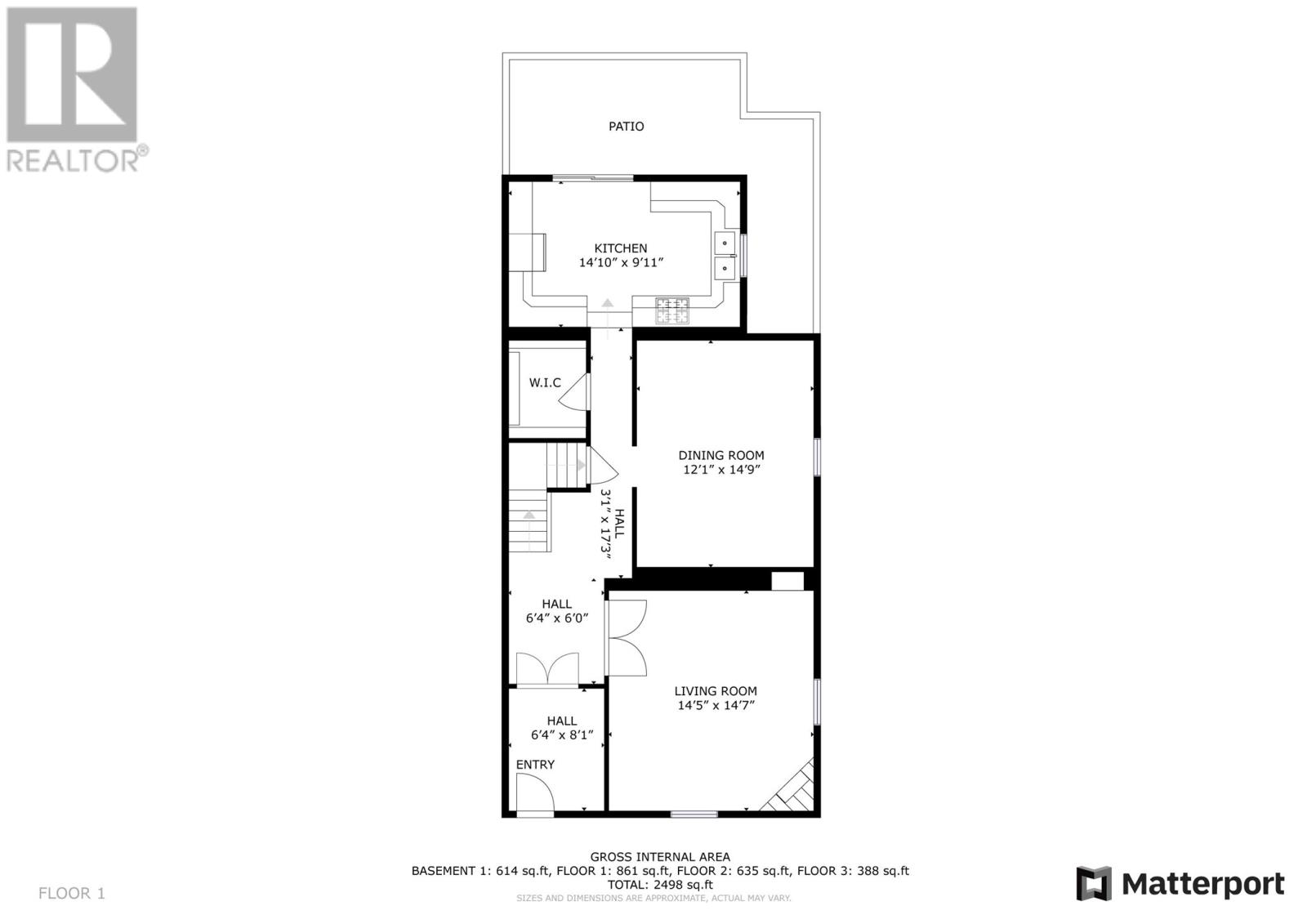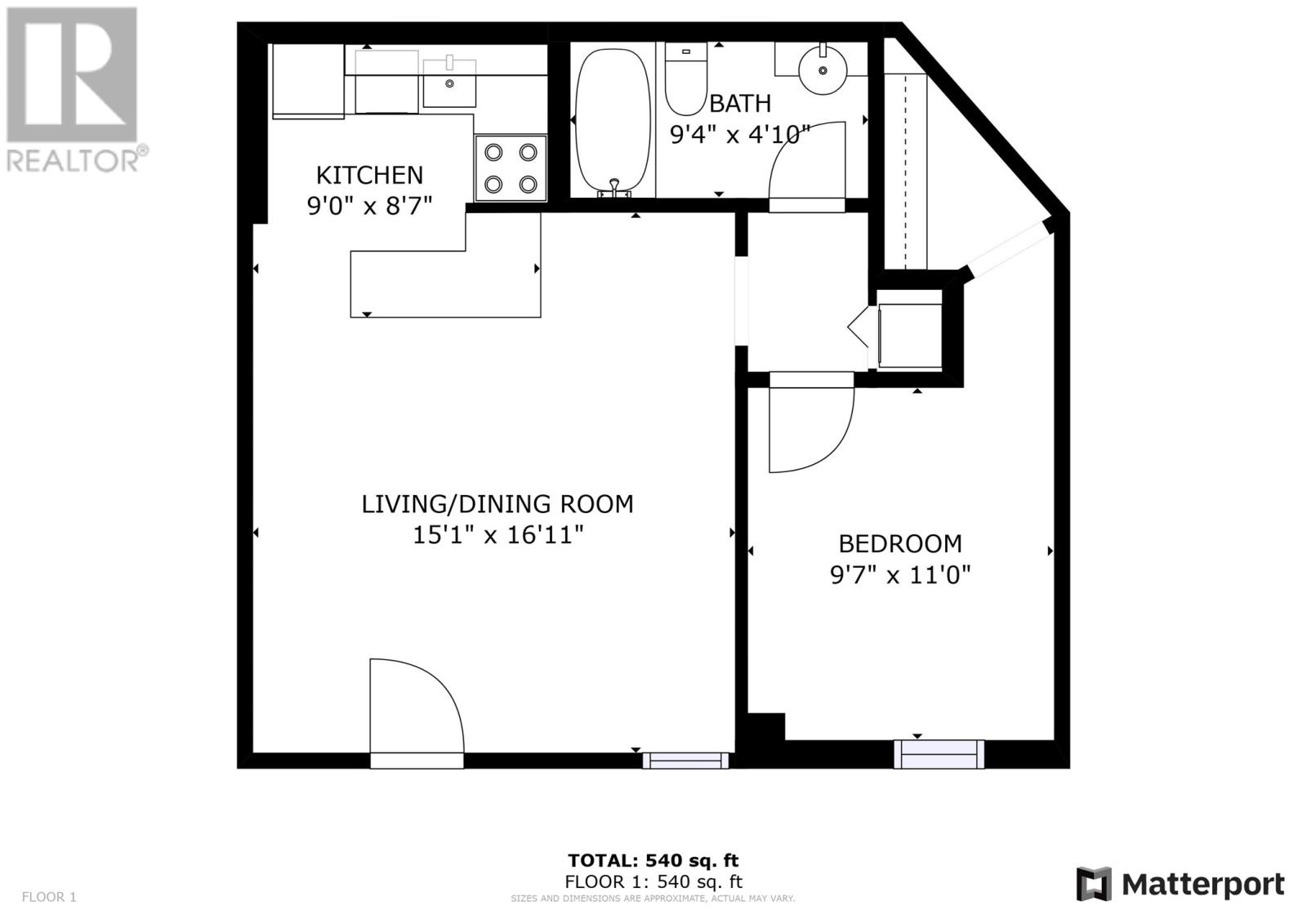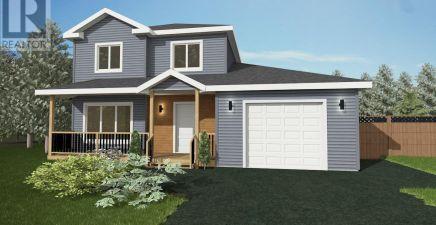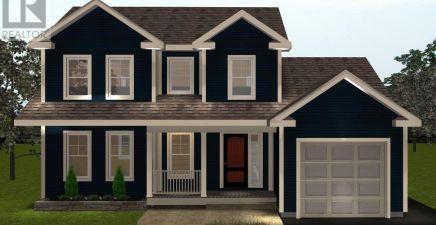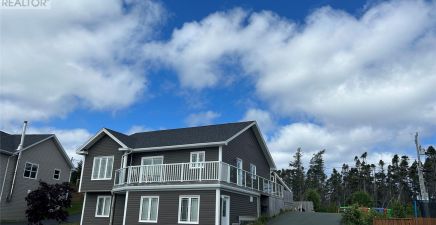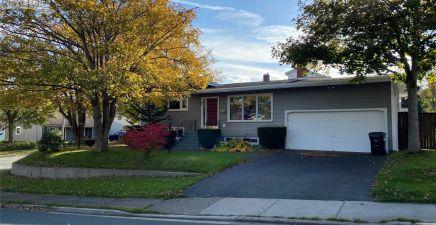Overview
- Single Family
- 4
- 3
- 3038
- 1920
Listed by: RE/MAX Infinity Realty Inc. - Sheraton Hotel
Description
Located in the heart of the historic quarter, this extensively renovated, character home presents a unique opportunity! Ideally situated within walking distance to Quidi Vidi Lake, Rennie`s River Trails and the downtown core! Three bedroom, two full bathroom home with the bonus of a one bedroom ground level flat with separate driveway! The main house consists of elegant principle rooms including living room with propane fireplace, separate dining room, and kitchen at the rear with access to the west facing patio providing afternoon sun. Charming curved staircase from the classic foyer leads to two well proportioned bedrooms, including the primary bedroom with 4-piece ensuite and walk in closet, and main bathroom. The loft style attic, with dormer window, could be used as a third bedroom, study, or den (window may not meet egress). Ample storage in the basement. The ground level, self-contained one bedroom flat has an open concept living room/kitchen, 4-piece bathroom, large windows, and separate electrical meter, driveway and laundry, providing supplementary income. The apartment would also make a lovely in-home professional office. Tons of recent upgrades and improvements including; interior painted on trend neutral colours, shingles (2016), torch-on roof (2019) over rear flat, front steps and railing (2023), hot water boilers (2019). List of recent improvements available upon request. (id:9704)
Rooms
- Bath (# pieces 1-6)
- Size: 9.4x4.10 4pc
- Not known
- Size: 13.8x15.2
- Not known
- Size: 15.1x16.11
- Not known
- Size: 9.0x8.7
- Not known
- Size: 9.7x11.0
- Recreation room
- Size: 21.11x15.4
- Storage
- Size: 8.10x12.10
- Dining room
- Size: 12.1x14.9
- Foyer
- Size: 6.4x8.1
- Kitchen
- Size: 14.10x9.11
- Living room
- Size: 14.5x14.7
- Bath (# pieces 1-6)
- Size: 8.11x6.8 4pc
- Bedroom
- Size: 11.9x14.6
- Ensuite
- Size: 5.3x9.3 4pc
- Primary Bedroom
- Size: 14.7x14.1
- Storage
- Size: 5.5x5.11 WIC
- Bedroom
- Size: 21.6x16.0
Details
Updated on 2024-04-26 06:02:20- Year Built:1920
- Zoning Description:Two Apartment House
- Lot Size:~50x117
- Amenities:Recreation, Shopping
Additional details
- Building Type:Two Apartment House
- Floor Space:3038 sqft
- Baths:3
- Half Baths:0
- Bedrooms:4
- Rooms:17
- Flooring Type:Hardwood, Mixed Flooring
- Sewer:Municipal sewage system
- Heating:Electric
- Exterior Finish:Other
- Fireplace:Yes
- Construction Style Attachment:Semi-detached
School Zone
| Holy Heart of Mary | L1 - L3 |
| Brother Rice Junior High | 7 - 9 |
| Bishop Feild Elementary | K - 6 |
Mortgage Calculator
- Principal & Interest
- Property Tax
- Home Insurance
- PMI

