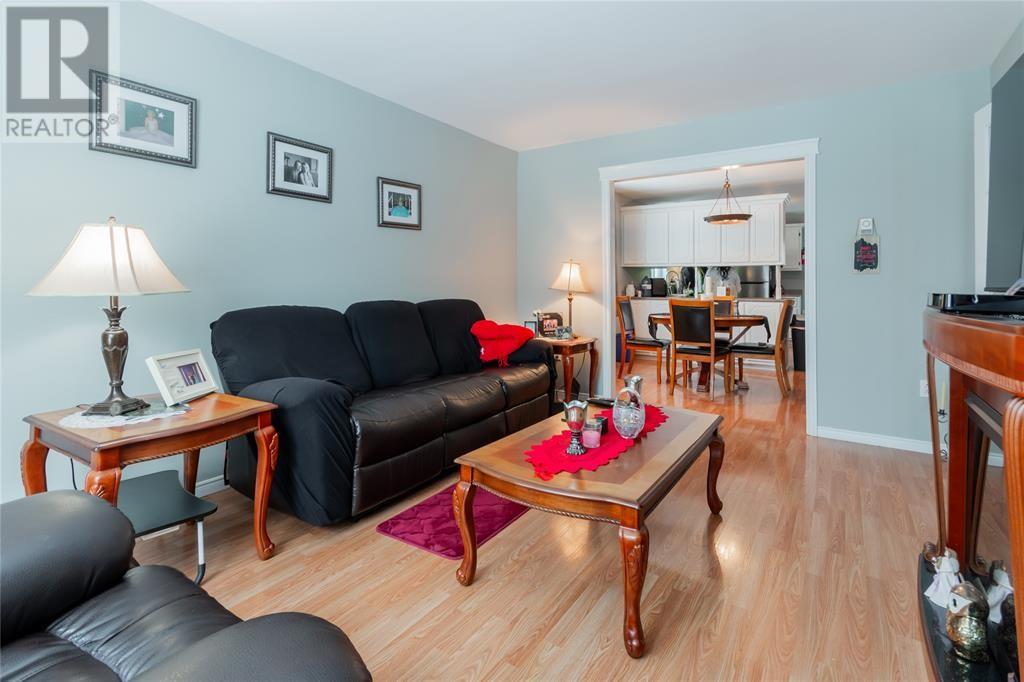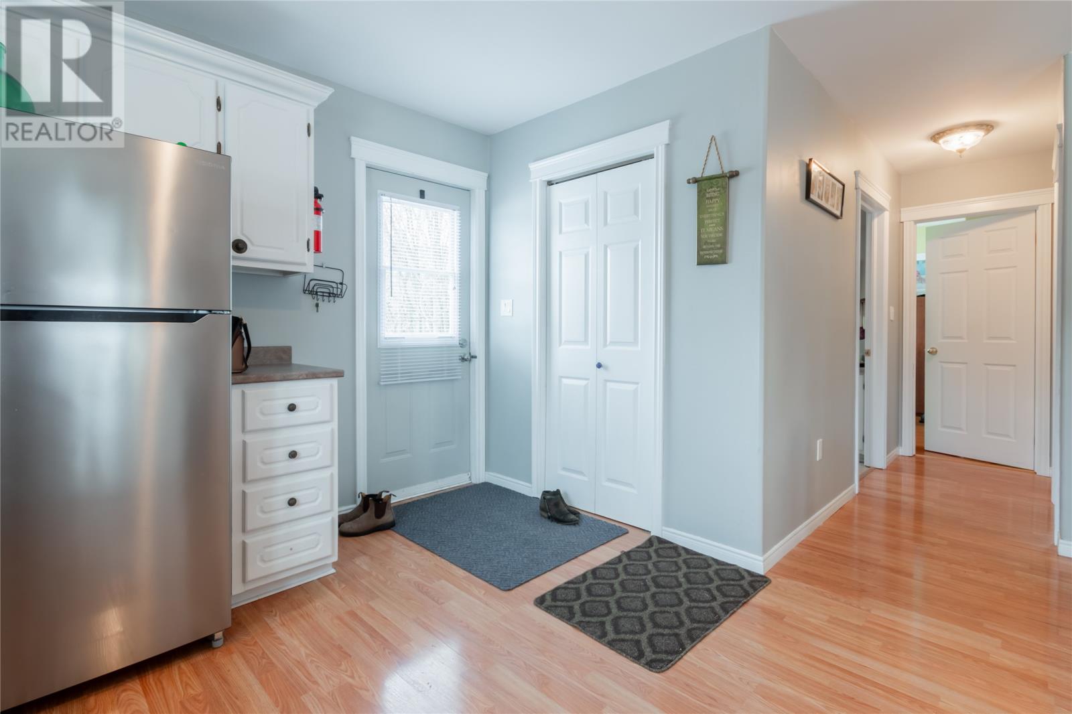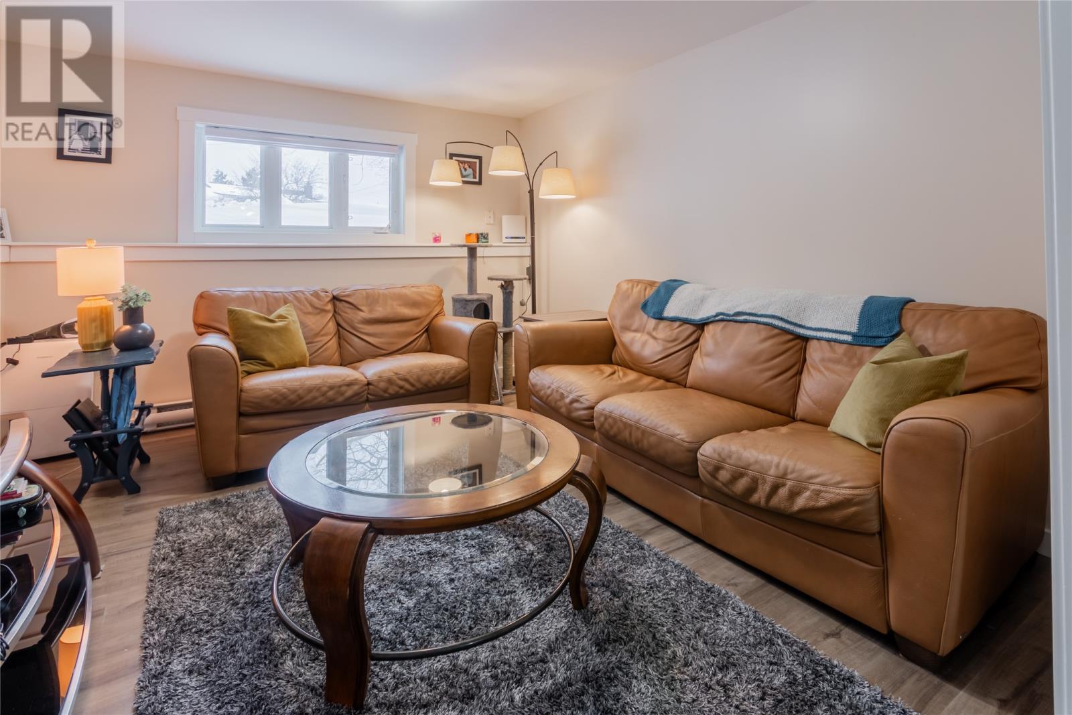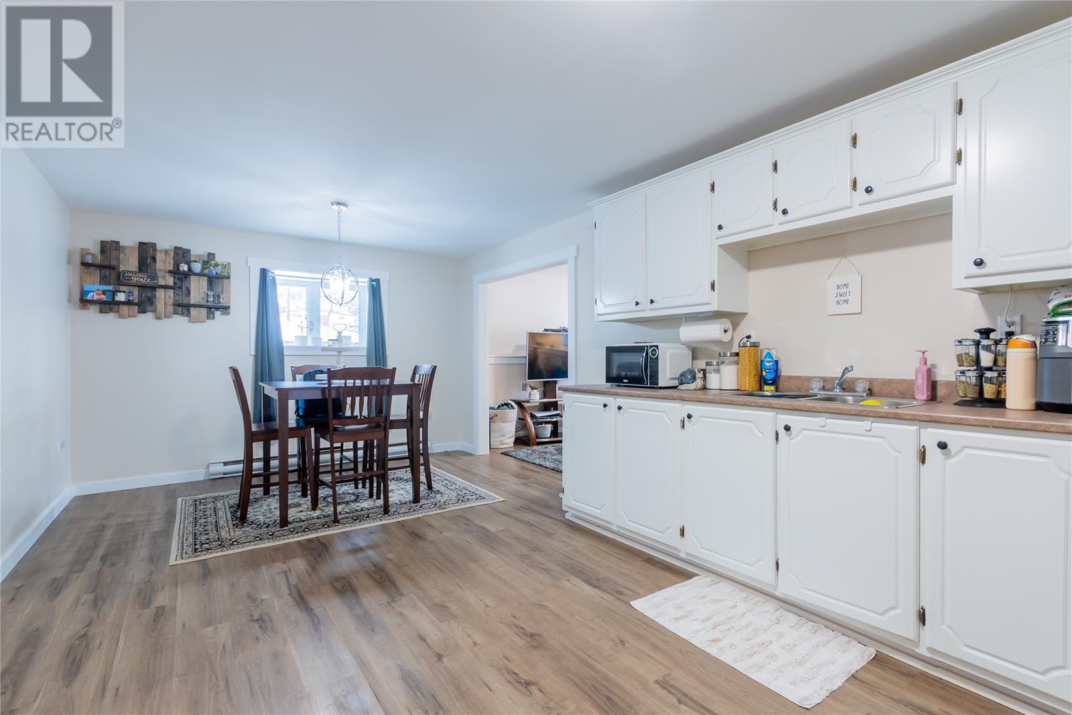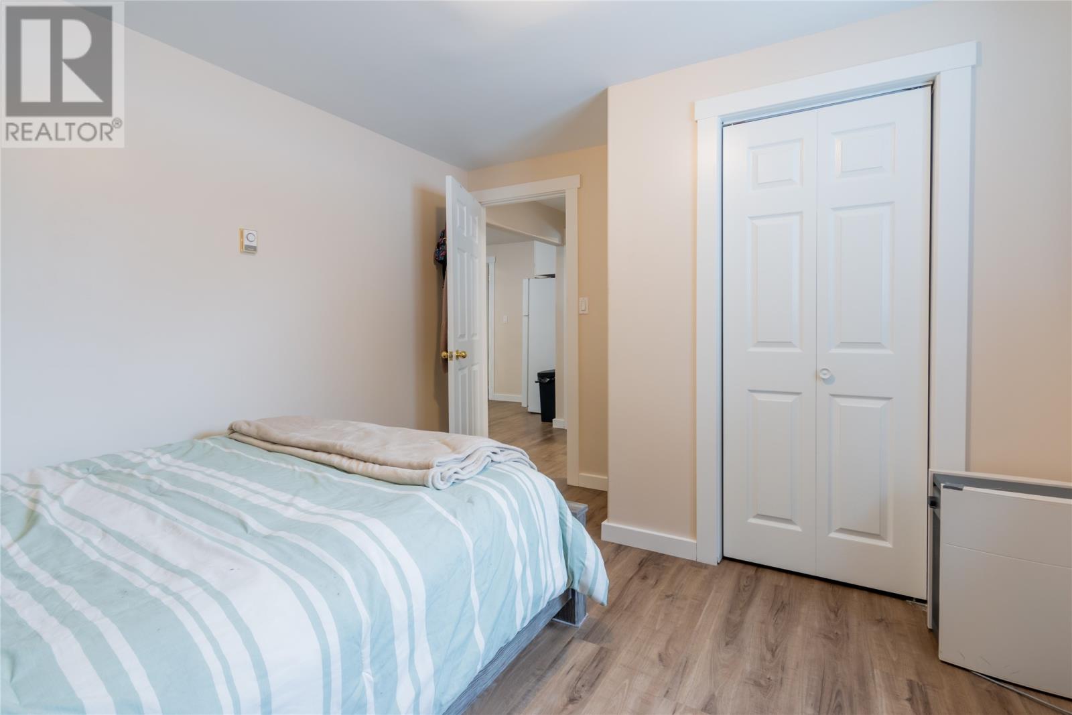Overview
- Single Family
- 5
- 3
- 2368
- 2007
Listed by: 3% Realty East Coast
Description
Welcome to this stunning split-entry 2-Apartment home, offering the perfect blend of modern comfort and versatile living options. Extensive upgrades have been done, new shingles, and newly renovated basement apartment. This residence features two separate units ideal for both homeownership and investment opportunities. Step into the spacious and inviting upper unit, where you`ll find three bedrooms and two bathrooms designed to cater to your every need. The layout seamlessly integrates the living, dining, and kitchen areas, creating an atmosphere perfect for both relaxation and entertainment. The well-appointed kitchen is equipped with sleek appliances, ample cabinet and counter space, making meal preparation a joy. Retreat to the tranquil primary suite complete with a private ensuite bathroom. Two additional bedrooms provide versatility for a growing family, home office, or guest accommodation. A second full bathroom ensures convenience and comfort for all residents. Descend to the lower level, where a charming two-bedroom, one-bathroom apartment awaits. This self-contained unit offers a cozy living space, perfect for accommodating extended family members, guests, or tenants. The thoughtfully designed layout includes a well-appointed kitchen, comfortable living area, and two bedrooms offering privacy and comfort. Don`t miss this incredible opportunity to own a versatile property with endless possibilities. Whether you`re looking for a comfortable family home with rental income potential or a savvy investment opportunity, this split-entry gem has it all. (id:9704)
Rooms
- Bath (# pieces 1-6)
- Size: 4PC
- Bedroom
- Size: 8.77 X 9.29
- Bedroom
- Size: 8.49 X 8.19
- Living room
- Size: 16.41 X 13.28
- Not known
- Size: 9.27 X 18.76
- Bath (# pieces 1-6)
- Size: 4PC
- Bedroom
- Size: 8.77 X 9.29
- Bedroom
- Size: 8.49 X 8.19
- Ensuite
- Size: 3PC
- Living room
- Size: 16.41 X 13.28
- Not known
- Size: 9.27 X 18.76
- Primary Bedroom
- Size: 11 X 15.90
Details
Updated on 2024-04-21 06:02:09- Year Built:2007
- Zoning Description:Two Apartment House
- Lot Size:19 X 35 X 20 X 32
- Amenities:Recreation, Shopping
Additional details
- Building Type:Two Apartment House
- Floor Space:2368 sqft
- Baths:3
- Half Baths:0
- Bedrooms:5
- Rooms:12
- Flooring Type:Laminate, Mixed Flooring, Other
- Foundation Type:Concrete
- Sewer:Municipal sewage system
- Heating Type:Baseboard heaters
- Heating:Electric
- Exterior Finish:Vinyl siding
- Construction Style Attachment:Detached
Mortgage Calculator
- Principal & Interest
- Property Tax
- Home Insurance
- PMI



