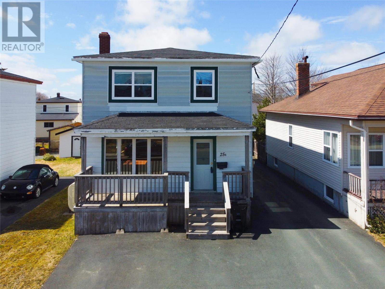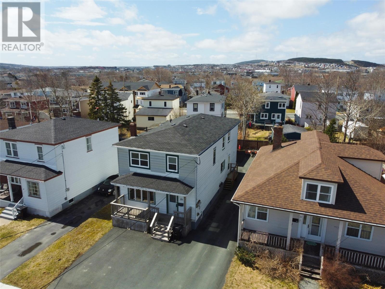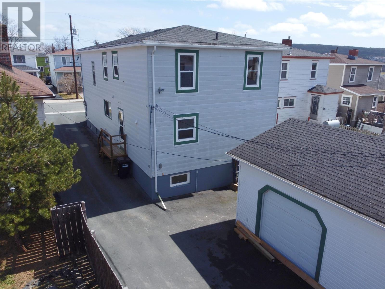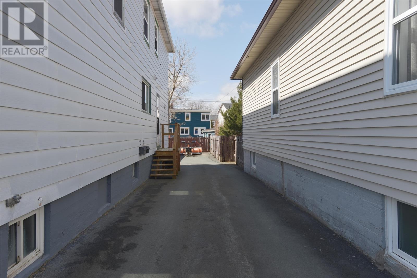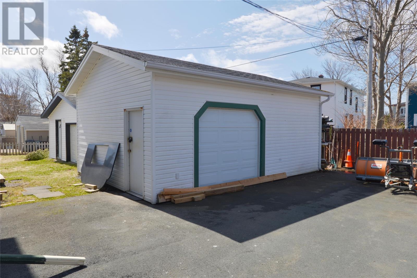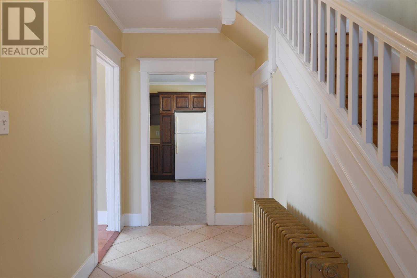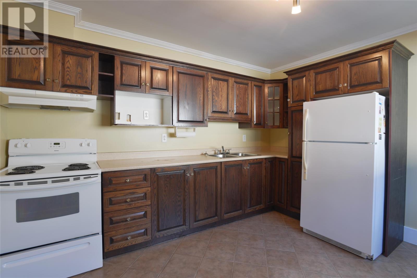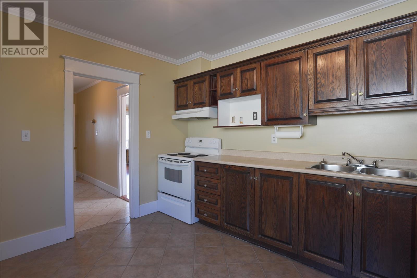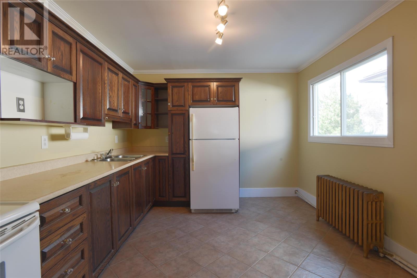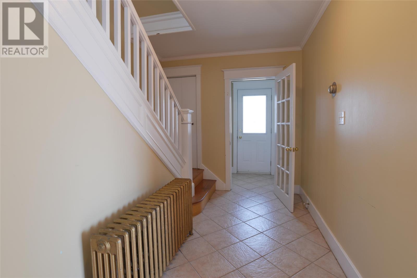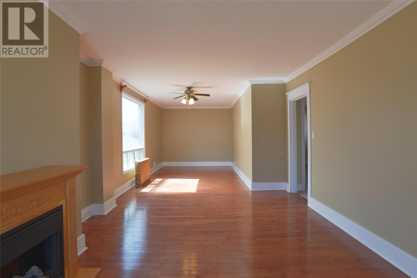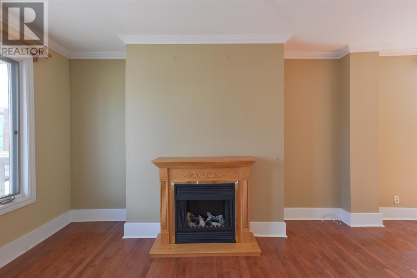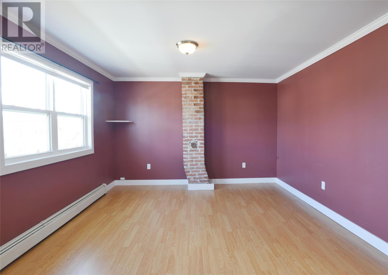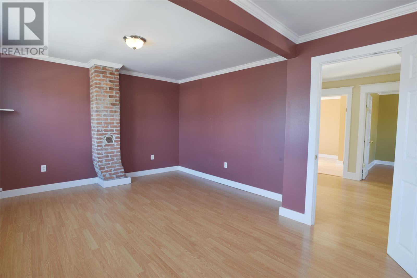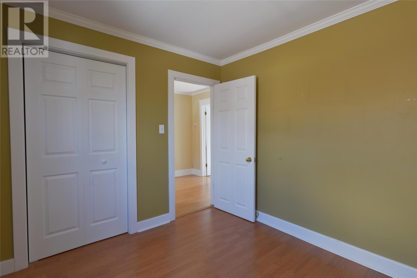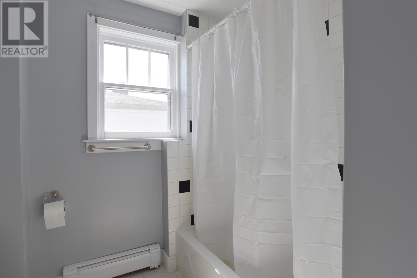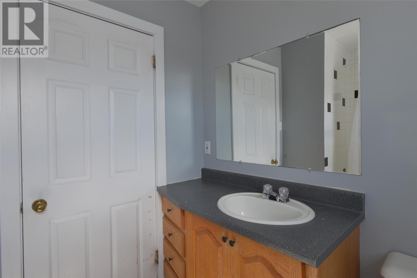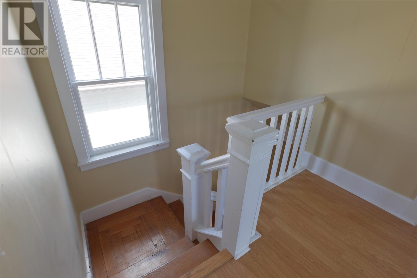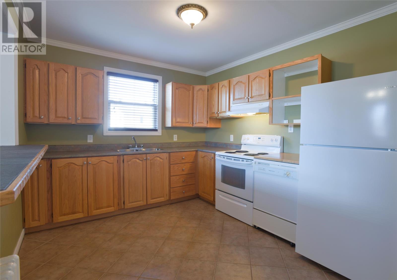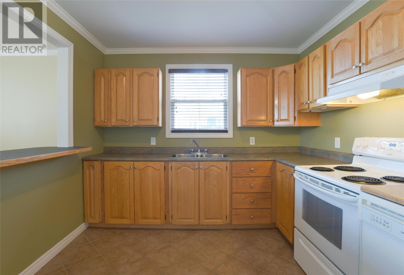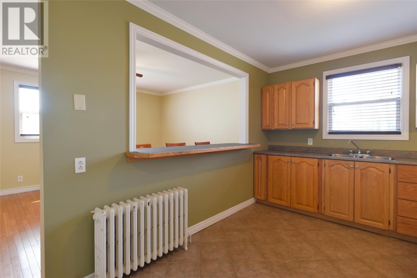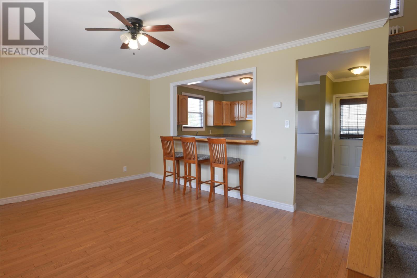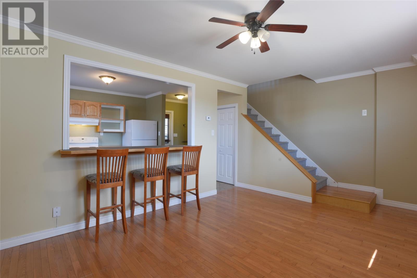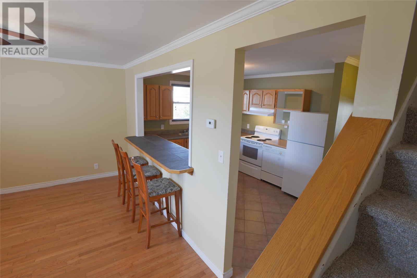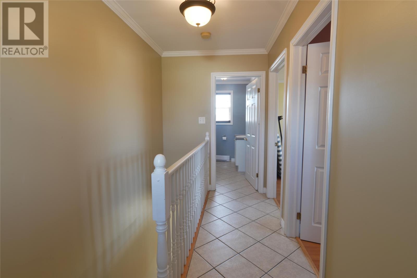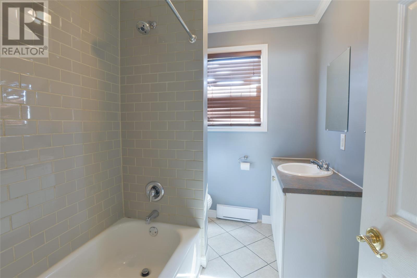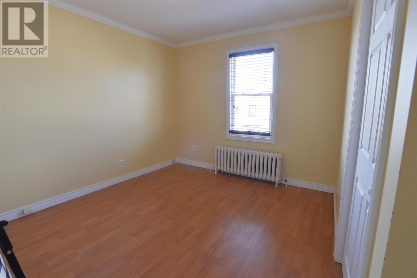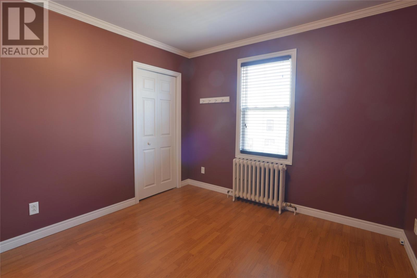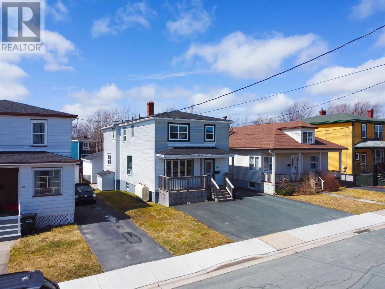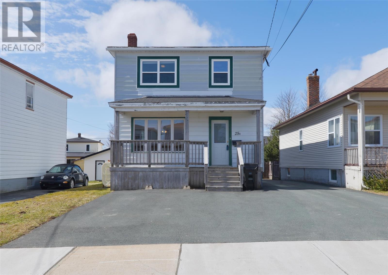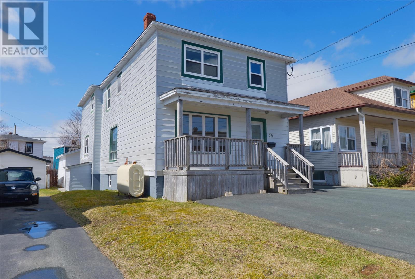Overview
- Single Family
- 5
- 2
- 3381
- 1944
Listed by: eXp Realty
Description
Unique Multi-Unit Investment Opportunity. 25 Smith Avenue, St. John`s, Newfoundland. Discover the potential of this charming detached two-story property nestled in the vibrant center city of St. Johnâs, Newfoundland. Registered as a three-unit dwelling and featuring a 23 x 18 detached garage with rear access, this property offers a diverse range of possibilities for income generation or multi-generational living. The main unit is a well-maintained 3-bedroom, 1-bathroom residence spanning two floors, ideal for a family or a group of professionals. Adjacent is a quaint 2-bedroom, 1-bathroom back unit, also across two stories, providing comfort and privacy for small families or as a rental opportunity. The third unit requires a full renovation and presents a blank canvas for transformation into additional living space or could be utilized as substantial storage or a workshop area. Located just moments away from the bustling downtown area, scenic walking trails, historic sites, local eateries, and boutique shopping, 25 Smith Avenue ensures that residents or tenants enjoy the best of city living with convenient access to essential amenities. This property is perfect for investors seeking cash flow and capital appreciation or a homeowner looking for a primary residence with supplementary income potential. Explore the opportunity to own this exceptional investment in one of St. Johnâs neighborhoods. (id:9704)
Rooms
- Dining room
- Size: 13.2 x 9.2
- Kitchen
- Size: 12.6 x 11.2
- Kitchen
- Size: 12 x 10
- Living room
- Size: 15 x 11.9
- Living room
- Size: 17 x 11.9
- Bedroom
- Size: 10.8 x 9.1
- Bedroom
- Size: 9.2 x 9.1
- Bedroom
- Size: 11.1 x 10
- Bedroom
- Size: 11.1 x 9.5
- Primary Bedroom
- Size: 17 x 11.9
Details
Updated on 2024-04-21 06:02:08- Year Built:1944
- Appliances:Dishwasher, Refrigerator, Stove
- Zoning Description:Two Apartment House
- Lot Size:40 x 116
Additional details
- Building Type:Two Apartment House
- Floor Space:3381 sqft
- Architectural Style:2 Level
- Baths:2
- Half Baths:0
- Bedrooms:5
- Rooms:10
- Flooring Type:Ceramic Tile, Hardwood, Laminate
- Foundation Type:Concrete
- Sewer:Municipal sewage system
- Heating Type:Radiant heat
- Heating:Electric, Oil
- Exterior Finish:Aluminum siding
- Construction Style Attachment:Detached
Mortgage Calculator
- Principal & Interest
- Property Tax
- Home Insurance
- PMI
