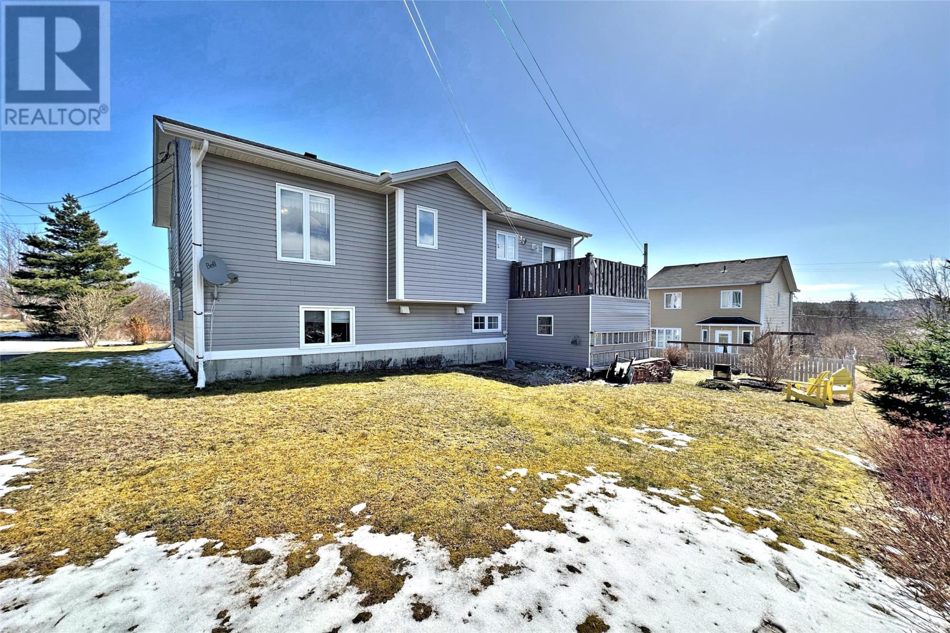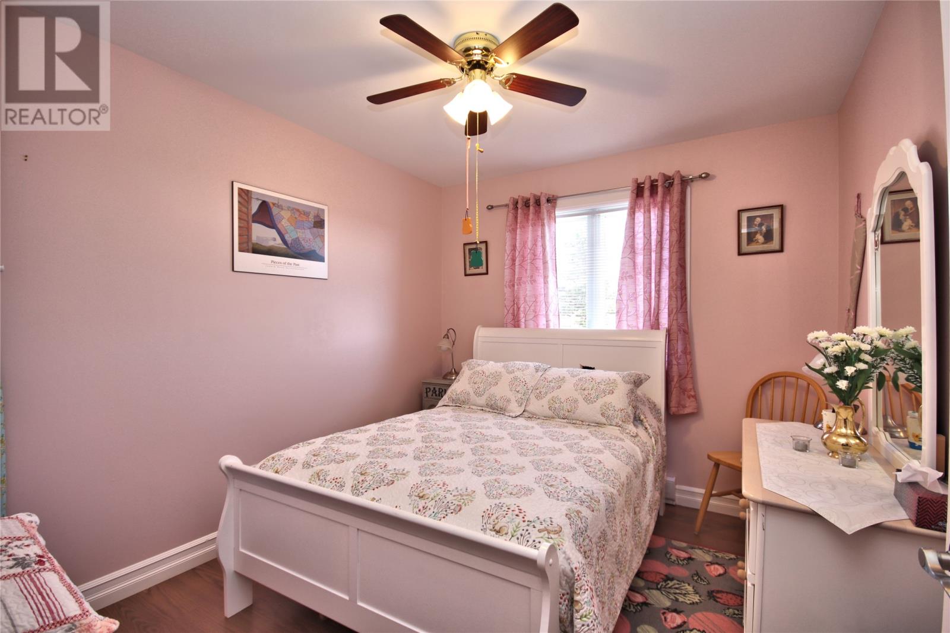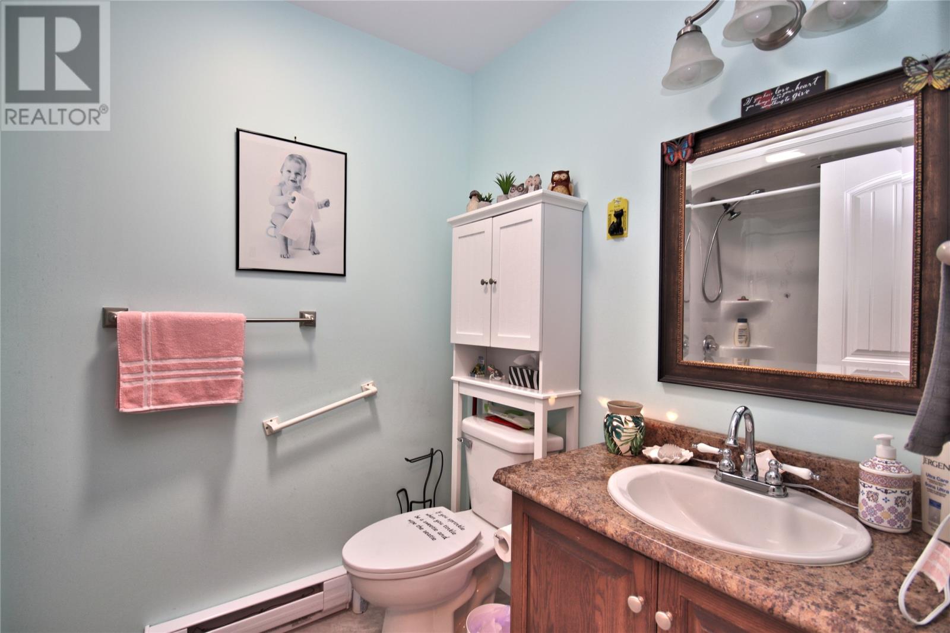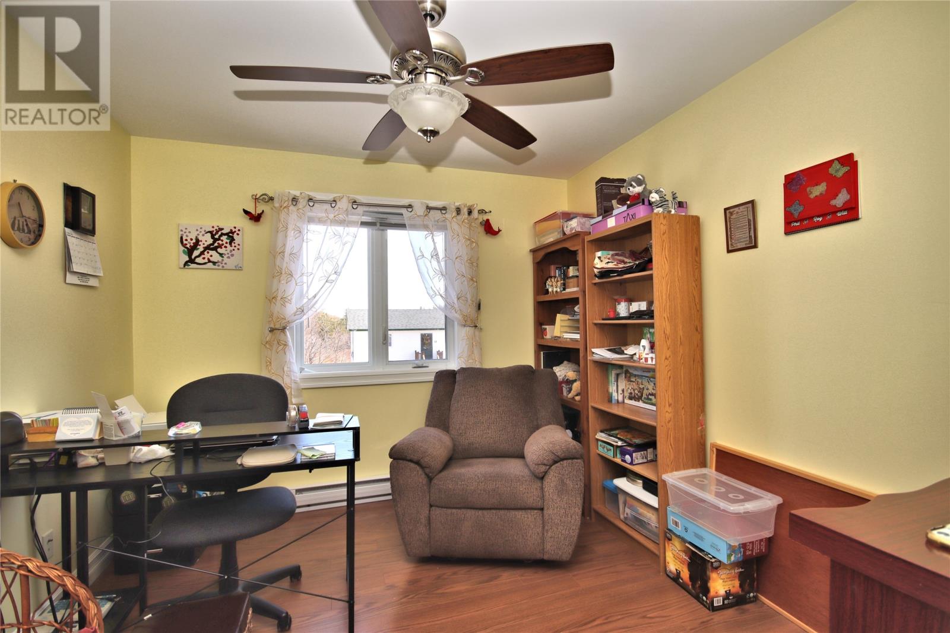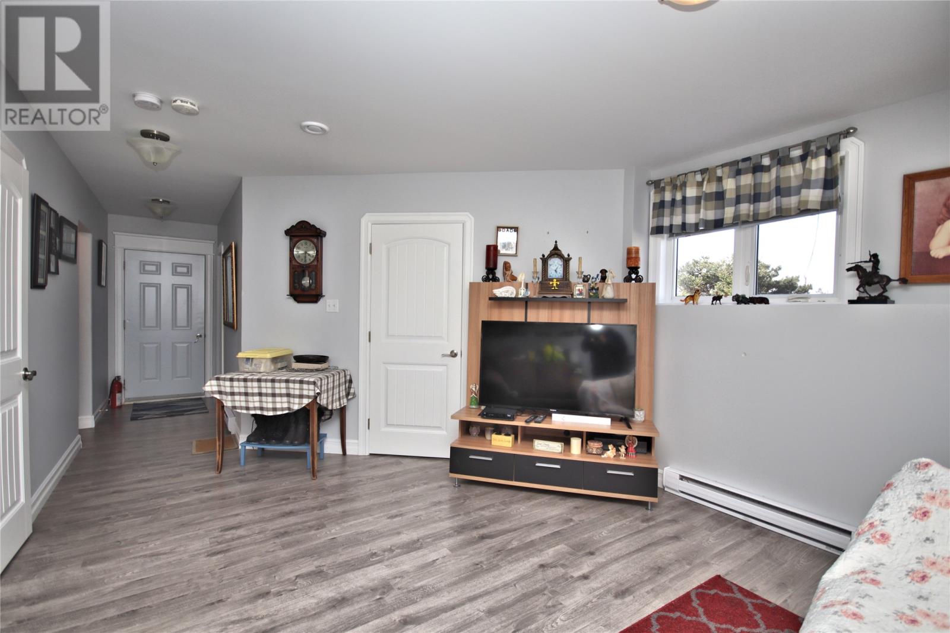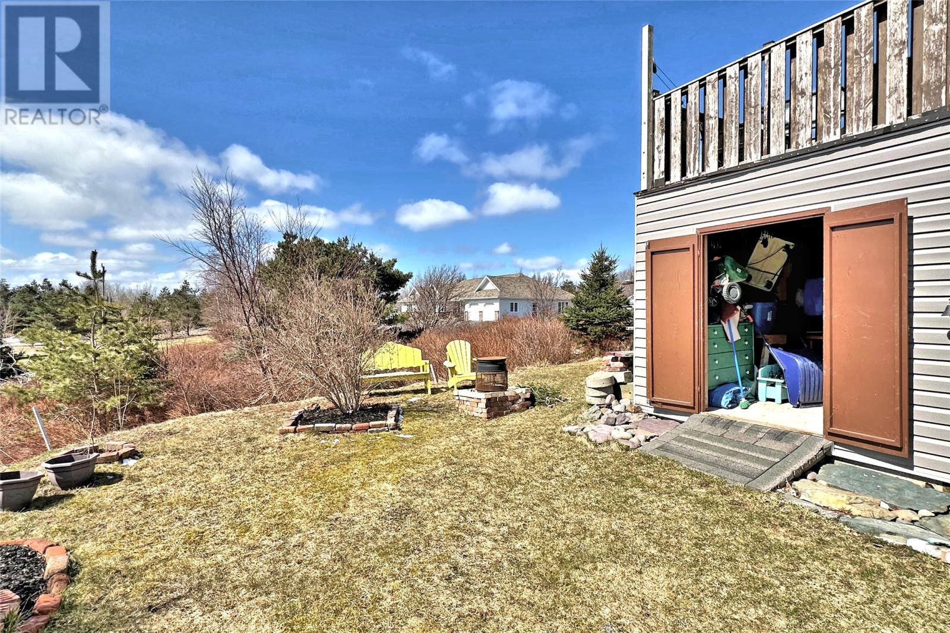Overview
- Single Family
- 4
- 3
- 2188
- 2010
Listed by: Royal LePage Atlantic Homestead
Description
Welcome to 12 Parade Street, Bay Roberts centrally located in Coleys Point, close to all major amenities! This Split Entry home is only a little over 13 years old but these owners have already completed many Reno`s including brand new kitchen cabinets and island by Dream Kitchens, new counter-top with a beautiful Subway Tile backsplash. The fridge, stove and microwave were recently newly purchased and new ceiling fans, new HWT, new toilets, thermostats and taps throughout. The layout of the kitchen, dining area and living room is a modern open concept with a modern color scheme. High end laminate was recently completed throughout top and bottom levels minus the bedrooms. On the main level there are 3 spacious bedrooms, a main bath and the Primary bedroom includes a gorgeous Ensuite with a corner Jacuzzi tub. Recently added on the Split Entrance is new carpet on the stairway with a beautiful ceramic tile featured in the foyer. Downstairs sits another bedroom currently used for an office. The rec room is spacious and quite cozy. Attached is a built in garage that measures 14 x 24 and on the back of the home, under the patio, sits an 8 x 12 storage shed for the garden tools etc. Under the stairs inside is a neat little pantry/storage area. Also downstairs sits a 3pc bath/laundry area. The new pressure treated large front deck outside is a great area in Summertime to sit out and enjoy the Ocean Views from afar. The owners have many outside plantars with perenials showing beautifully in Summer time. (id:9704)
Rooms
- Bedroom
- Size: 10.5 X 8.10
- Laundry room
- Size: 3PC Bath 9x8
- Not known
- Size: 14 X 24
- Recreation room
- Size: 23.4 x 13.11
- Bath (# pieces 1-6)
- Size: 6.6 3PC
- Bedroom
- Size: 10.9 X 9.10
- Bedroom
- Size: 9.10 X 9.3
- Ensuite
- Size: 8.4 X 6.9 3PC
- Foyer
- Size: 6.11 X 4.8
- Kitchen
- Size: 16.9 X 11.4
- Living room
- Size: 15 X 11.5
- Primary Bedroom
- Size: 11 X 13
Details
Updated on 2024-04-17 06:02:07- Year Built:2010
- Appliances:Dishwasher, Refrigerator, Microwave, Stove
- Zoning Description:House
- Lot Size:71x78x71x84
- View:View
Additional details
- Building Type:House
- Floor Space:2188 sqft
- Stories:1
- Baths:3
- Half Baths:0
- Bedrooms:4
- Rooms:12
- Flooring Type:Ceramic Tile, Laminate
- Construction Style:Split level
- Foundation Type:Concrete, Poured Concrete
- Sewer:Municipal sewage system
- Cooling Type:Air exchanger
- Heating:Electric
- Exterior Finish:Vinyl siding
- Construction Style Attachment:Attached
Mortgage Calculator
- Principal & Interest
- Property Tax
- Home Insurance
- PMI



