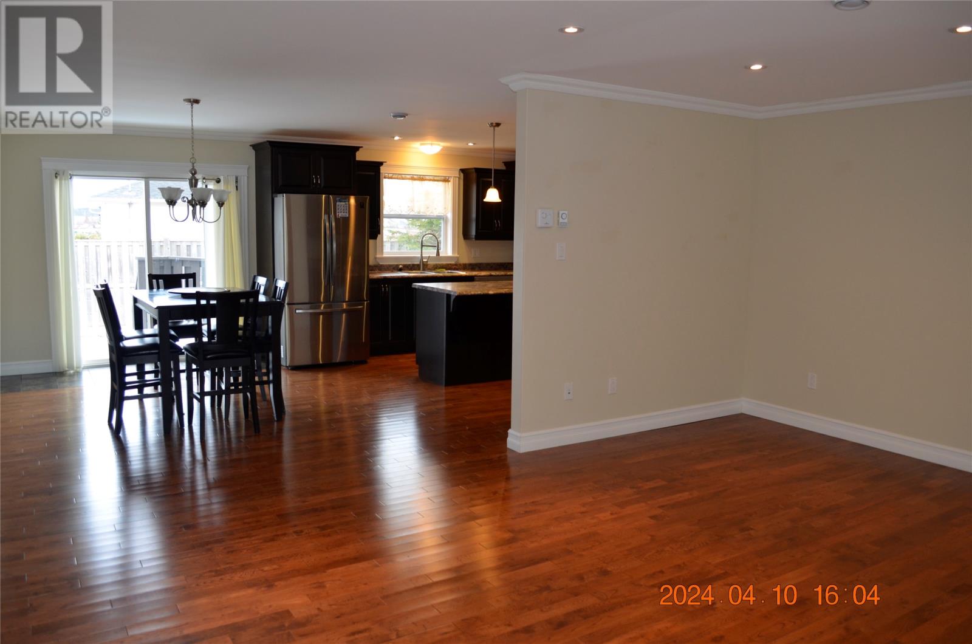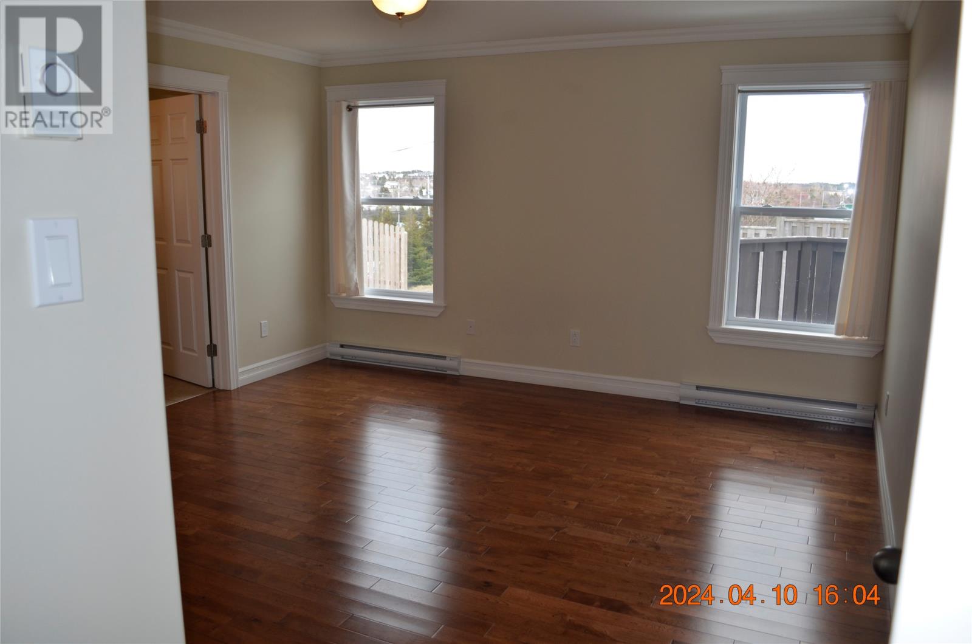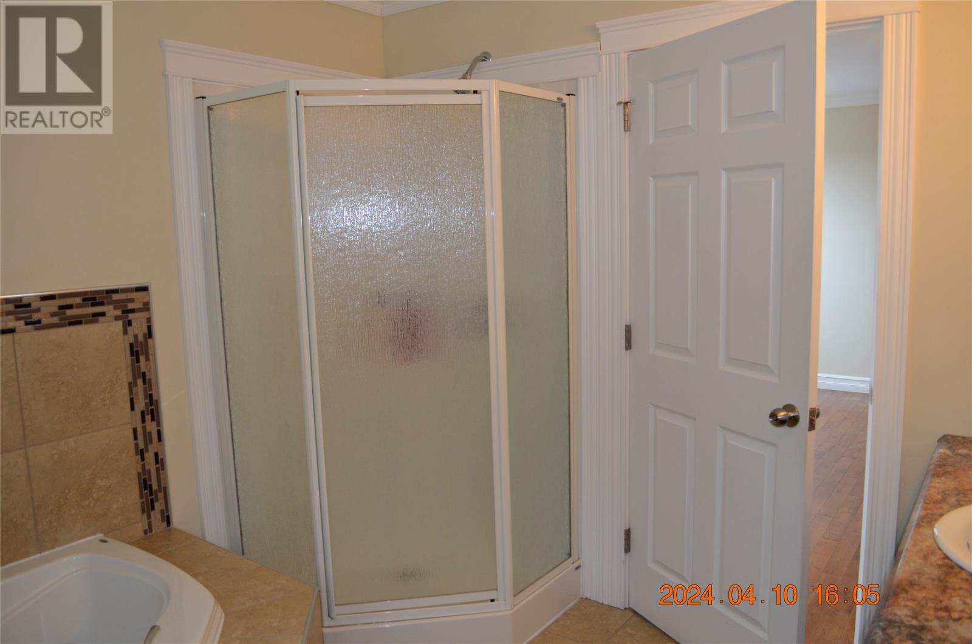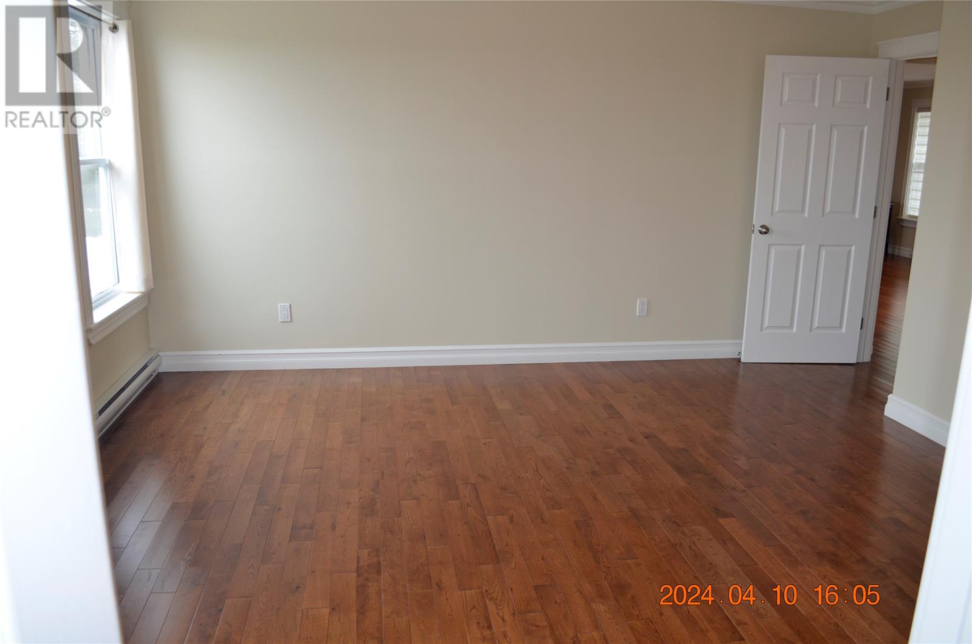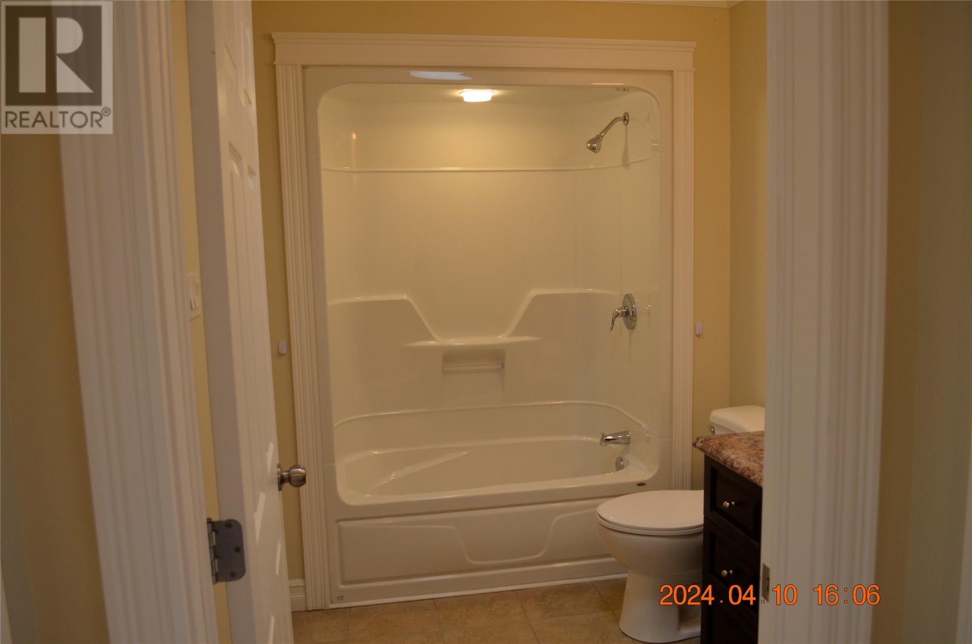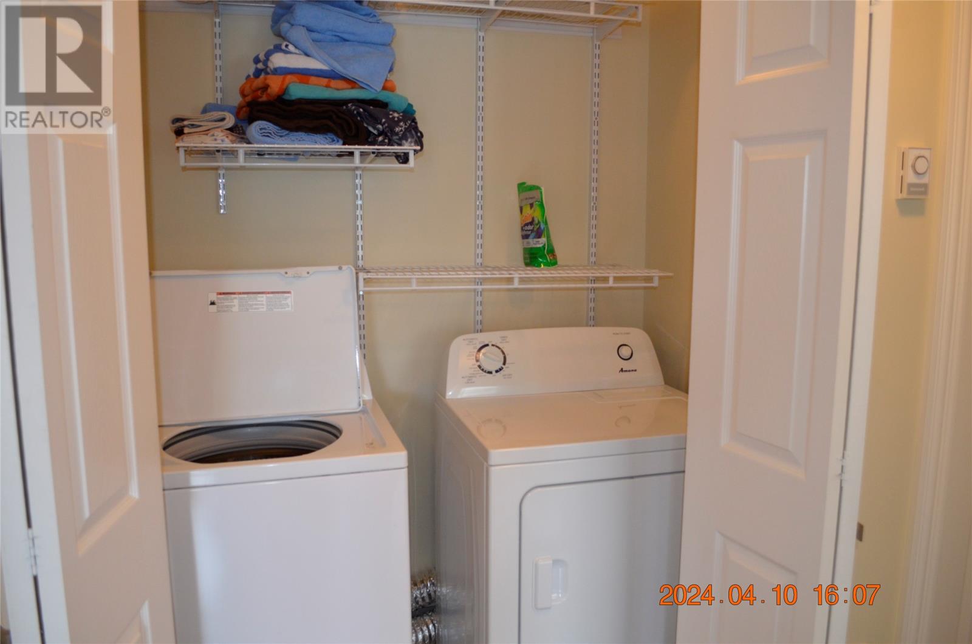Overview
- Single Family
- 3
- 2
- 3100
- 2013
Listed by: Royal LePage Vision Realty
Description
Welcome to 3 Bay Roberts Drive, located it the beautiful scenic town of Bay Roberts. This home is a grade level bungalow. All amenities are in close proximity. Laundry room is on the main floor. This home has an open concept with a very large island in the kitchen. The kitchen stainless steel appliances with a propane range. A large Master Bedroom that has a walk-in closet as well as a comfortable size ensuite, which has a jet tub and stand up shower. Living room has a propane stove for that extra warm comfort in the winter. This home also has a security system installed which is optional for the new home owners. Basement is roughed in for plumbing and undeveloped, waiting for your personal touch. The attached garage will accommodate one car or all your toys. The front entrance has a covered front deck. At the back of the home is a beautiful deck to go out and enjoy your morning coffee, barbeque or to entertain. This property is also partially fenced. Look no further, this home is ready for you to move in. All measurements are approx. (id:9704)
Rooms
- Bath (# pieces 1-6)
- Size: 9 X 6.6
- Bedroom
- Size: 12 X 10
- Bedroom
- Size: 12 X 9
- Dining room
- Size: 14 X 12
- Ensuite
- Size: 12 X 9
- Kitchen
- Size: 16 X 14
- Laundry room
- Size: 7 X 3.6
- Living room - Fireplace
- Size: 18 X 15
- Not known
- Size: 4.8 X 4.5
- Primary Bedroom
- Size: 14 X 13.9
Details
Updated on 2024-04-16 06:02:16- Year Built:2013
- Appliances:Dishwasher, Refrigerator, Range - Gas, Microwave, Stove, Whirlpool
- Zoning Description:House
- Lot Size:50 X 120
- Amenities:Recreation, Shopping
Additional details
- Building Type:House
- Floor Space:3100 sqft
- Stories:1
- Baths:2
- Half Baths:0
- Bedrooms:3
- Rooms:10
- Flooring Type:Ceramic Tile, Hardwood
- Fixture(s):Drapes/Window coverings
- Foundation Type:Poured Concrete
- Sewer:Municipal sewage system
- Heating:Electric, Propane
- Exterior Finish:Vinyl siding
- Construction Style Attachment:Attached
Mortgage Calculator
- Principal & Interest
- Property Tax
- Home Insurance
- PMI
Listing History
| 2015-09-12 | $329,900 | 2015-07-31 | $334,900 | 2015-04-25 | $339,900 | 2015-04-03 | $329,900 |













