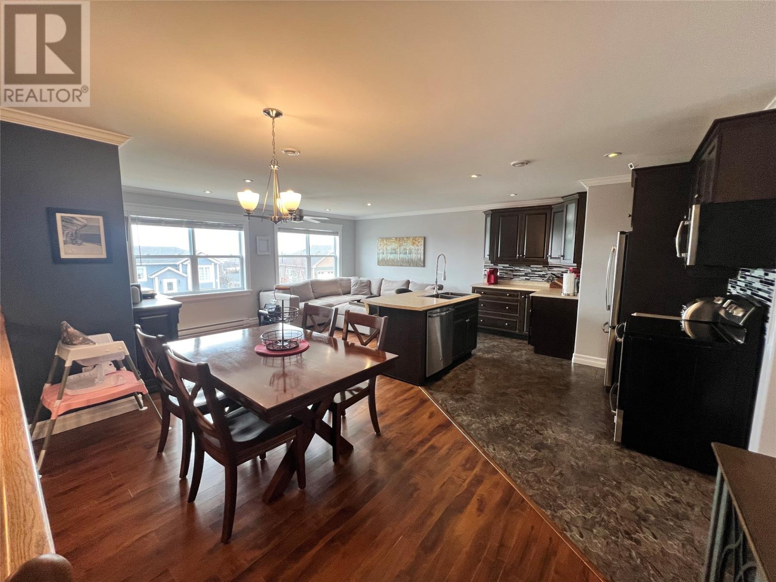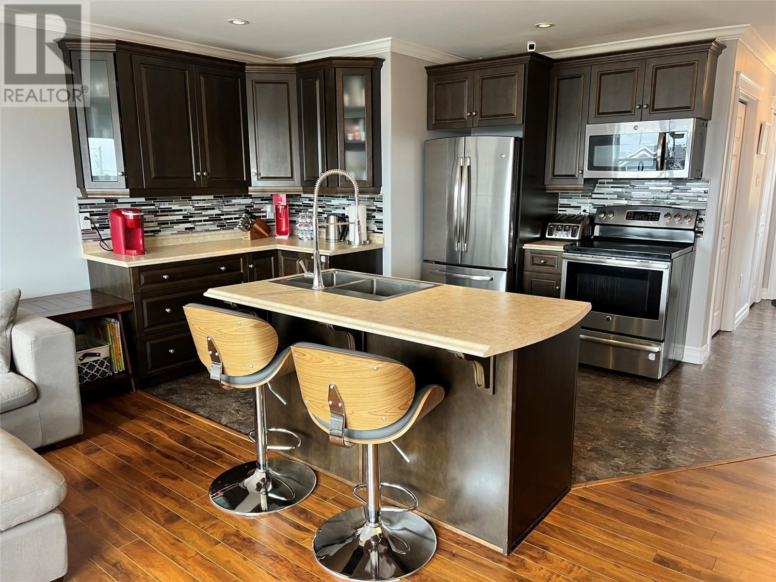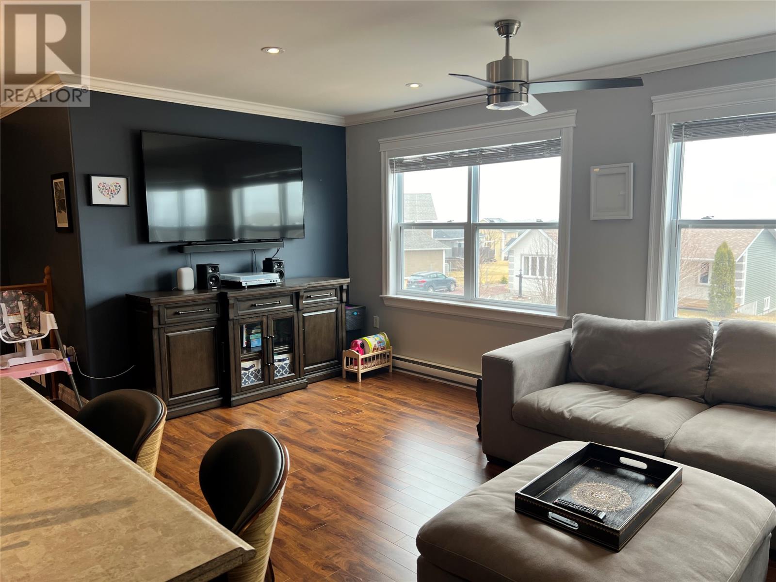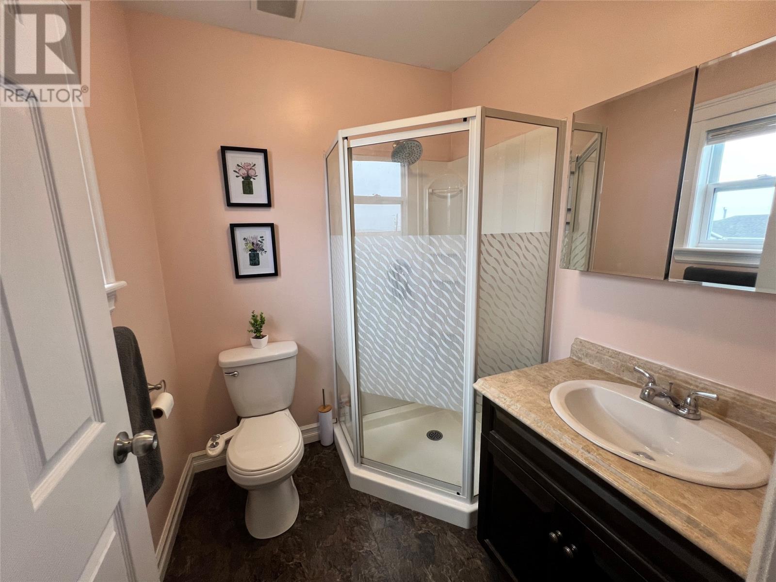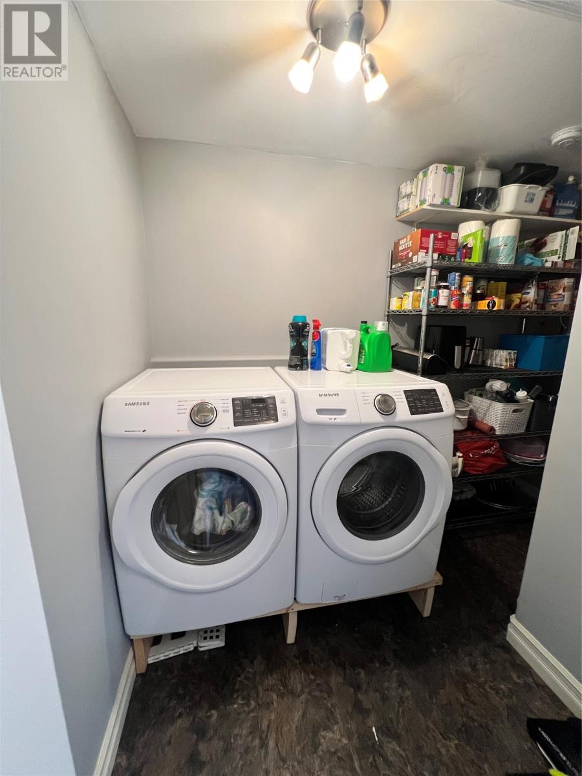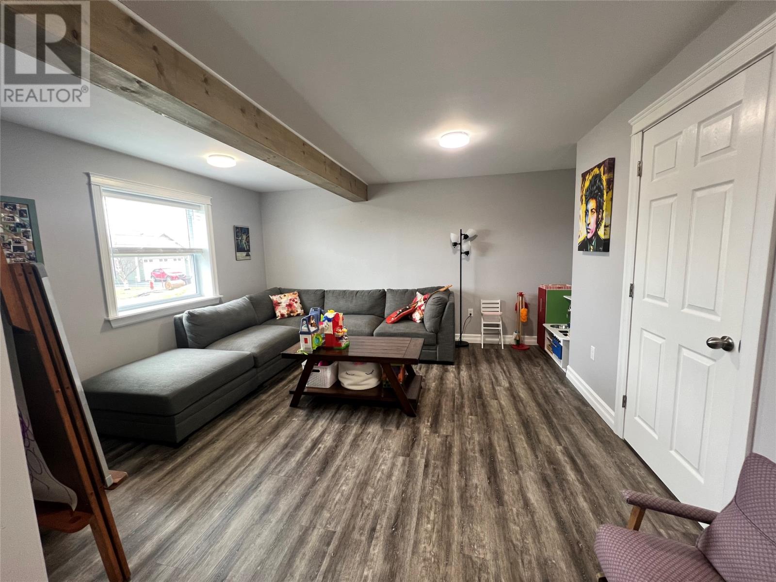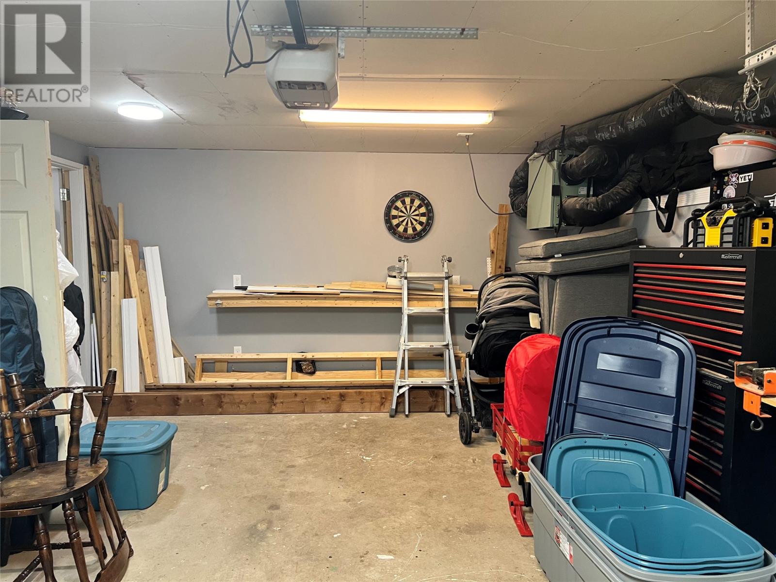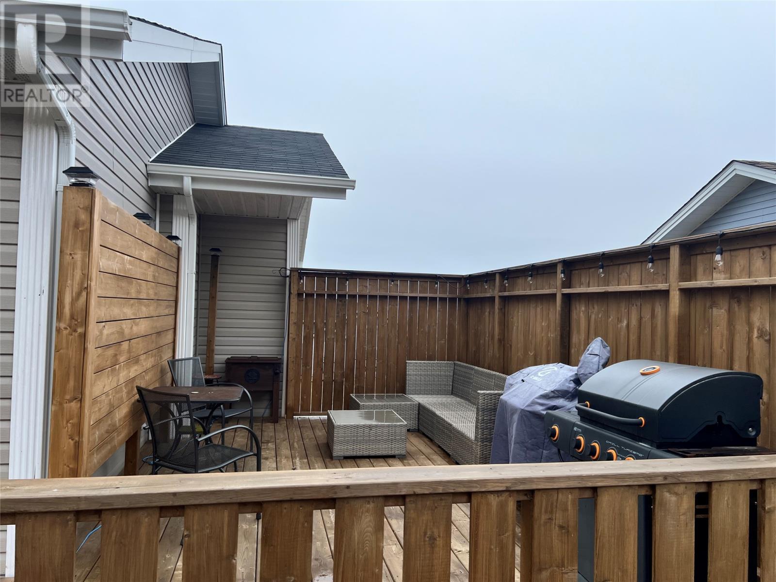Overview
- Single Family
- 3
- 3
- 2161
- 2015
Listed by: RE/MAX Eastern Edge Realty Ltd. - Bay Roberts
Description
What a fantastic home with an exceptional view of Bay Roberts and surrounding valley, this custom build home contains 1297 square feet on the main floor a walk out basement with another 864 Square feet of developed space. Front of home features large spacious open concept with large windows to take advantage of the view. Design is similar to a raised bungalow with formal foyer on the ground level and main living area on the second floor with walkout access to the deck which is designed for privacy and easy access to the rear yard. Home boasts 3 bedrooms nice main bathroom and the master bedroom has a convenient 3-piece bath with shower unit. Home has electric heating and owner has electronic thermostats installed. One of the nice features of this home is that there is a laundry room on the main floor large enough to accommodate pantry storage. The built in garage is 13` wide and 21` deep with plenty of space for a workshop or storage area. This home would make a great starter or retirement home, not to big and plenty of space to enjoy. (id:9704)
Rooms
- Bath (# pieces 1-6)
- Size: 5 x 7
- Family room
- Size: 12 x 22
- Not known
- Size: 13 x 21
- Storage
- Size: 4 x 5
- Foyer
- Size: 7.00 X 16.00
- Bath (# pieces 1-6)
- Size: 6 x 6
- Bath (# pieces 1-6)
- Size: 6 x 9.5
- Bedroom
- Size: 9.5 X 12
- Bedroom
- Size: 9 X 10
- Ensuite
- Size: 6 X 6
- Kitchen
- Size: 9 X 19
- Laundry room
- Size: 6 X 10
- Living room
- Size: 12 X 20
- Primary Bedroom
- Size: 13 X 15
Details
Updated on 2024-04-28 06:02:09- Year Built:2015
- Appliances:Dishwasher, Refrigerator, Stove
- Zoning Description:House
- Lot Size:68.9` X 114.2`
- View:Ocean view, View
Additional details
- Building Type:House
- Floor Space:2161 sqft
- Architectural Style:Bungalow
- Stories:1
- Baths:3
- Half Baths:0
- Bedrooms:3
- Rooms:14
- Flooring Type:Laminate, Other
- Foundation Type:Poured Concrete
- Sewer:Municipal sewage system
- Heating Type:Baseboard heaters
- Heating:Electric
- Exterior Finish:Vinyl siding
- Construction Style Attachment:Detached
Mortgage Calculator
- Principal & Interest
- Property Tax
- Home Insurance
- PMI

