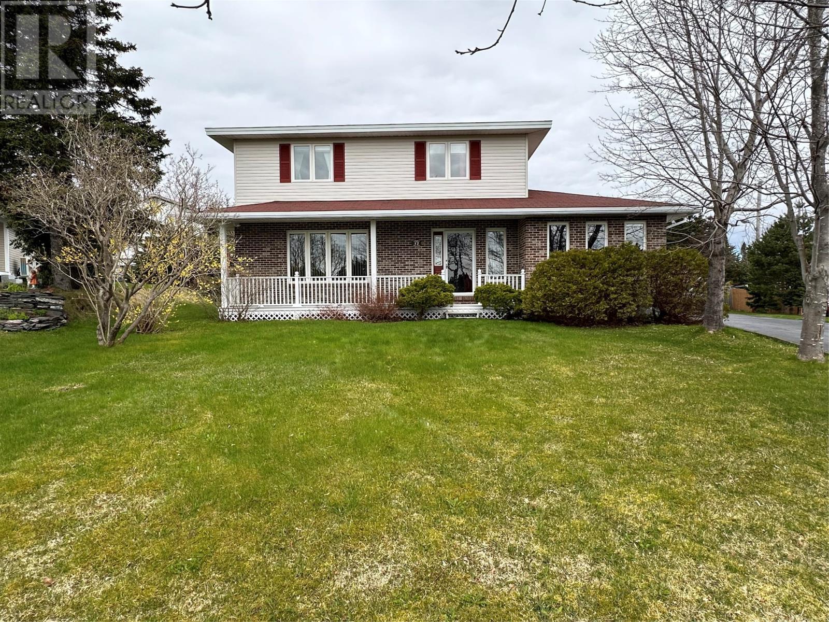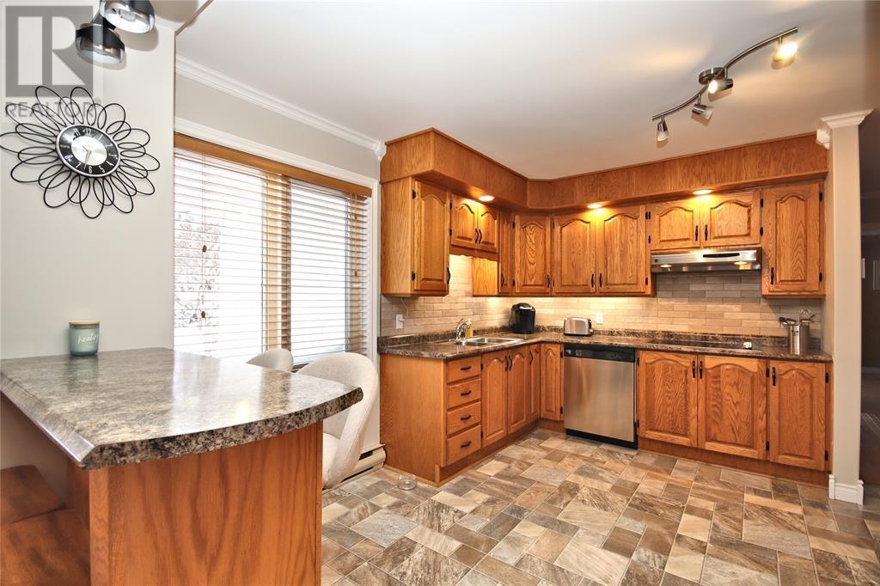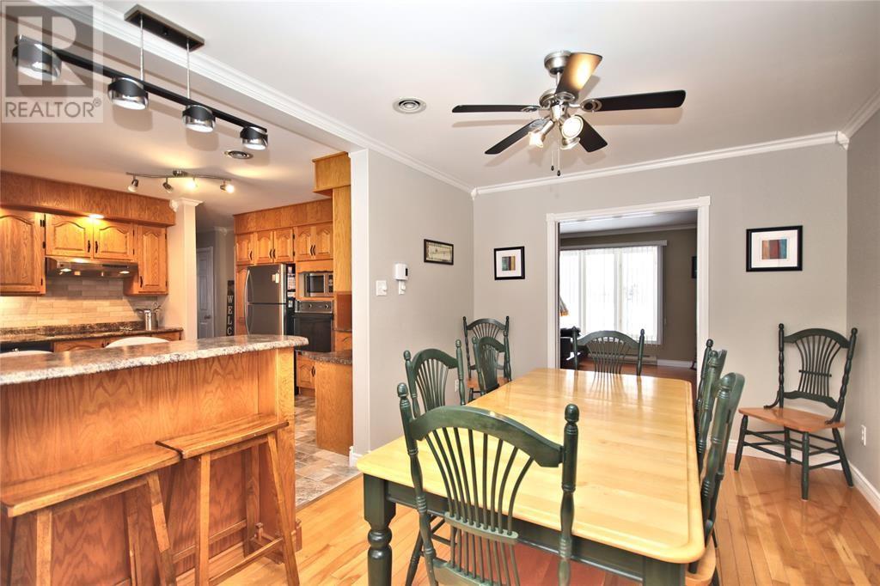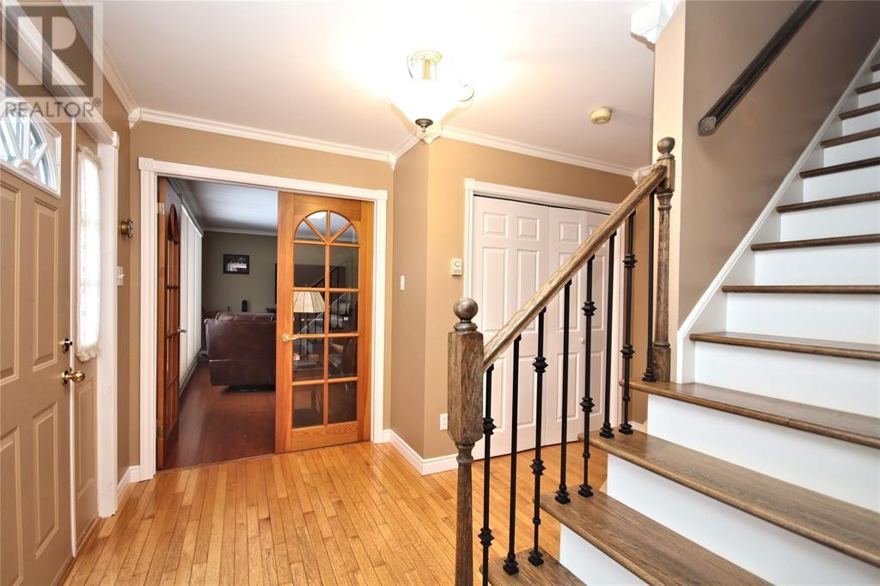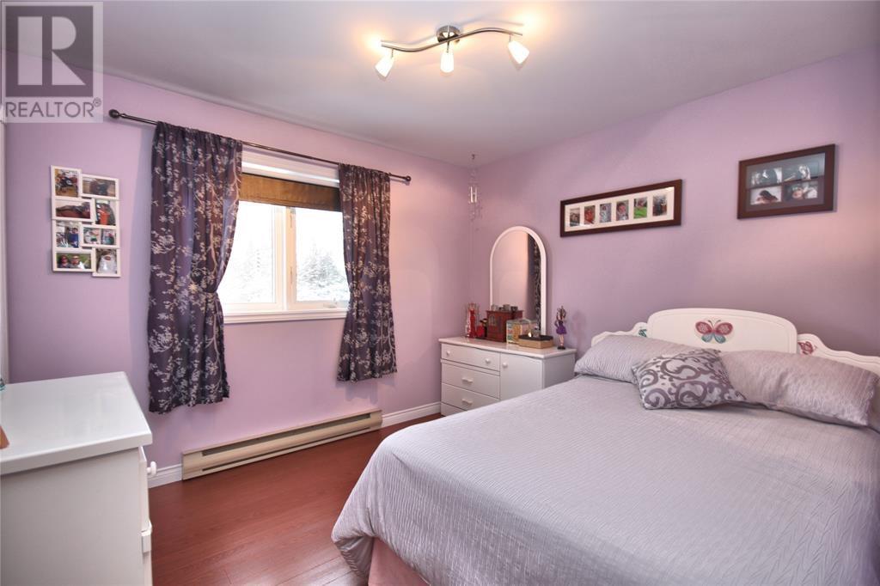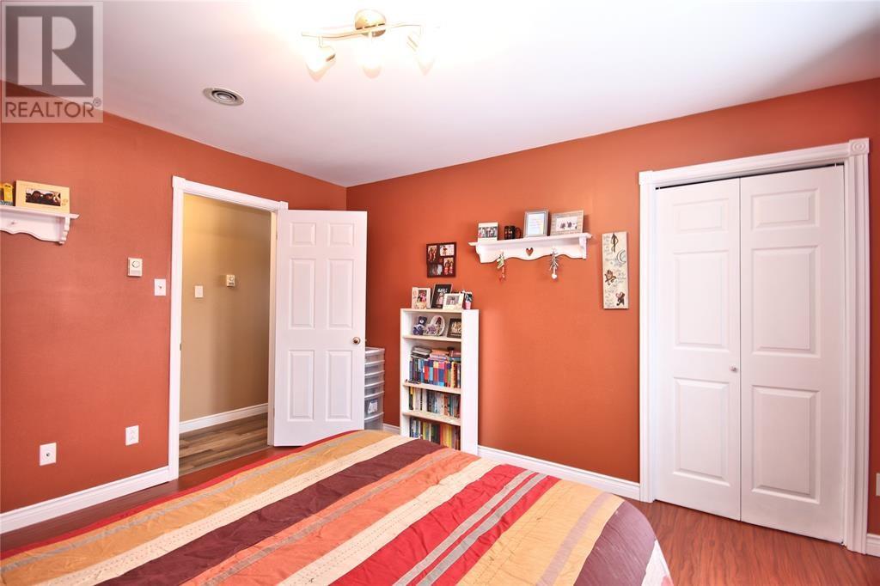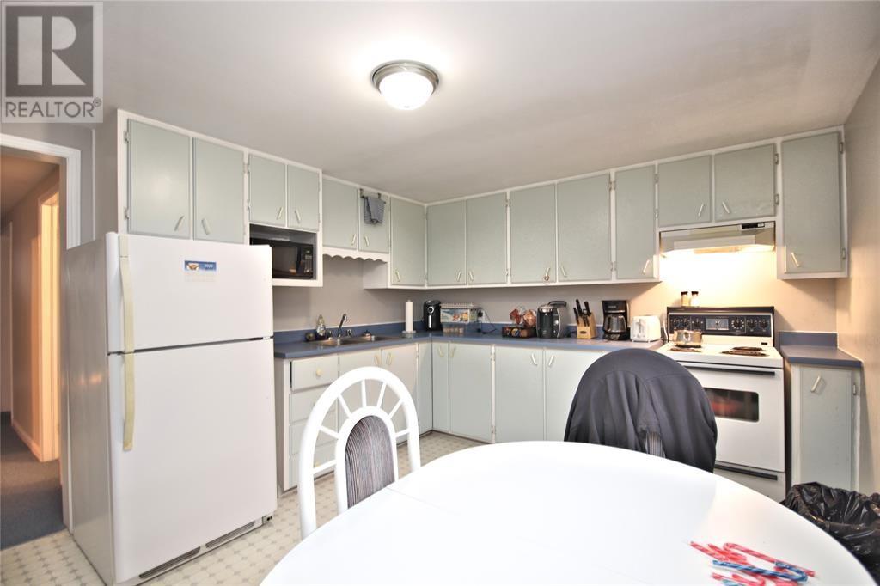Overview
- Single Family
- 4
- 4
- 3492
- 1990
Listed by: Royal LePage Atlantic Homestead
Description
Welcome to 12 Adler Place, one of the most sought after areas of Bay Roberts, within walking distance to all major schools, Wilber Sparkes Recreation Complex, walking track, playground and much more. This home is situated on a cul de sac with mature trees, paved double driveway, detached 20 x 24 wired garage (also wired for a generator) , storage shed and almost half an acre making this lot very private. It features a one bedroom In-Law Suite, with it`s own entrance, on the lower level which can be used for extra income if desired. Currently rented with long term tenants. Inside the home there is a spacious mudroom with a convenient 2pc bath. The kitchen has custom Oak Cabinets with Stainless Steel appliances, beautiful backsplash, breakfast bar, spacious dining area that flows into the living room and large inviting foyer. There is a bonus room on the main level that could be used for multi purpose such as an office, work out room, extra bedroom etc. The laundry room is also conveniently located on the main floor. Go up the hardwood stairs where you will find three spacious bedrooms and a main bath. The Primary bedroom is quite spacious and includes a large walk in closet and beautiful Ensuite Bath with Whirpool tub, also 3pc. This home has a partially covered large deck out back and fully covered at the front. This is a great place to live with very nice homes surrounding the area. Set up your own private viewing! (id:9704)
Rooms
- Bath (# pieces 1-6)
- Size: 3pc 5 x 8.10
- Bedroom
- Size: 10.9 x 12.10
- Kitchen
- Size: 12.10 x 10.10
- Living room
- Size: 12.7 x 15.11
- Mud room
- Size: 3.9 x 9.2
- Bath (# pieces 1-6)
- Size: 2pc 5.2 x 7.5
- Dining room
- Size: 10 x 14
- Family room
- Size: 11.8 x 18
- Kitchen
- Size: 12 x 13.8
- Living room
- Size: 18 x 13
- Mud room
- Size: 3.6 x 14.5
- Not known
- Size: 11.8 x 12.8
- Bath (# pieces 1-6)
- Size: 3pc 9.11 x 8.6
- Bedroom
- Size: 11 x 10
- Bedroom
- Size: 11 x 13
- Ensuite
- Size: 5.6 x 8.7
- Primary Bedroom
- Size: 14 x 16.6
Details
Updated on 2024-04-09 06:02:05- Year Built:1990
- Appliances:Dishwasher, Refrigerator, Microwave, Oven - Built-In, Stove, Washer, Dryer
- Zoning Description:House
- Lot Size:41 x 193 x 168 x 238
- Amenities:Recreation, Shopping
Additional details
- Building Type:House
- Floor Space:3492 sqft
- Stories:2
- Baths:4
- Half Baths:1
- Bedrooms:4
- Rooms:17
- Flooring Type:Hardwood, Laminate
- Foundation Type:Concrete, Poured Concrete
- Sewer:Municipal sewage system
- Cooling Type:Air exchanger
- Heating:Electric
- Exterior Finish:Brick, Vinyl siding
- Construction Style Attachment:Detached
Mortgage Calculator
- Principal & Interest
- Property Tax
- Home Insurance
- PMI

