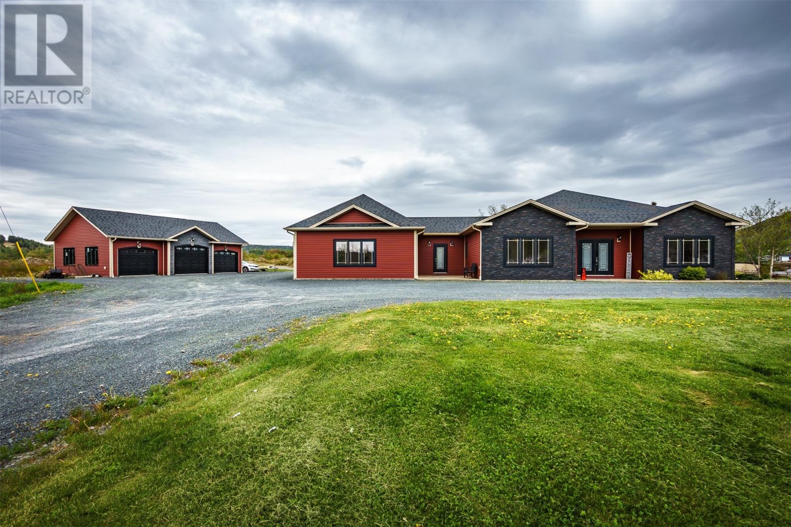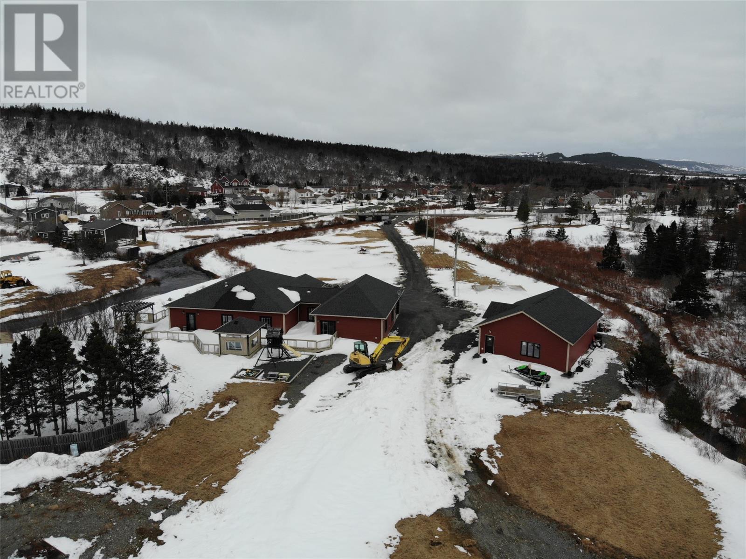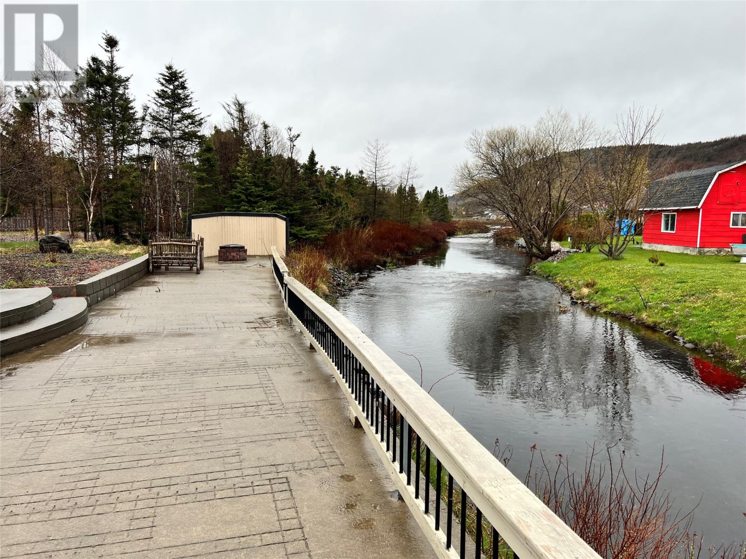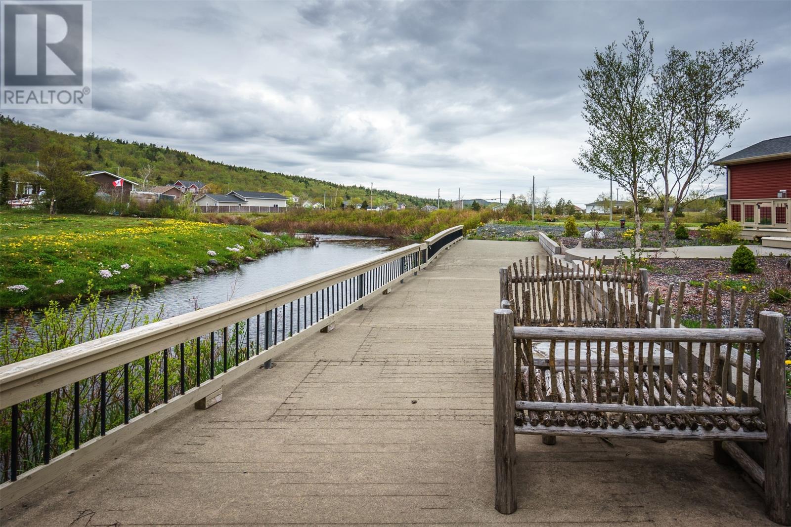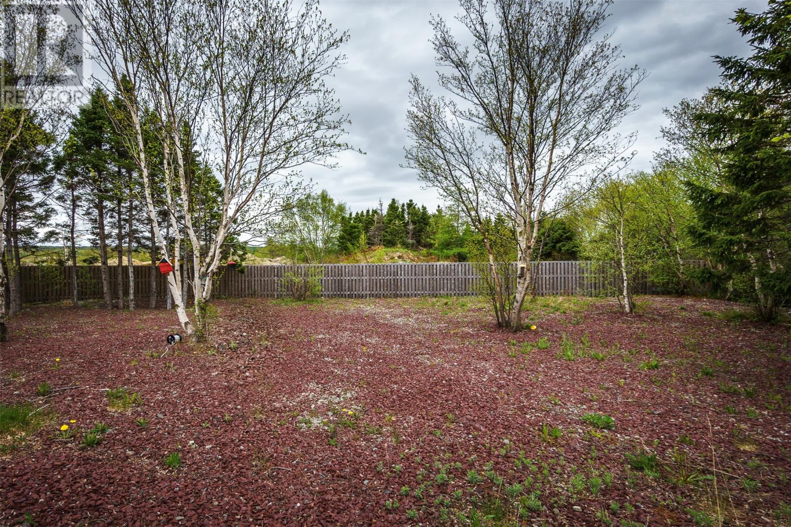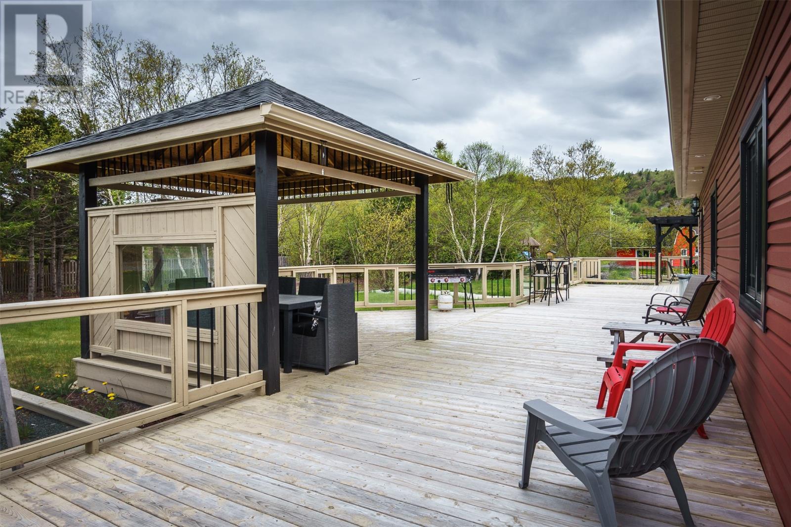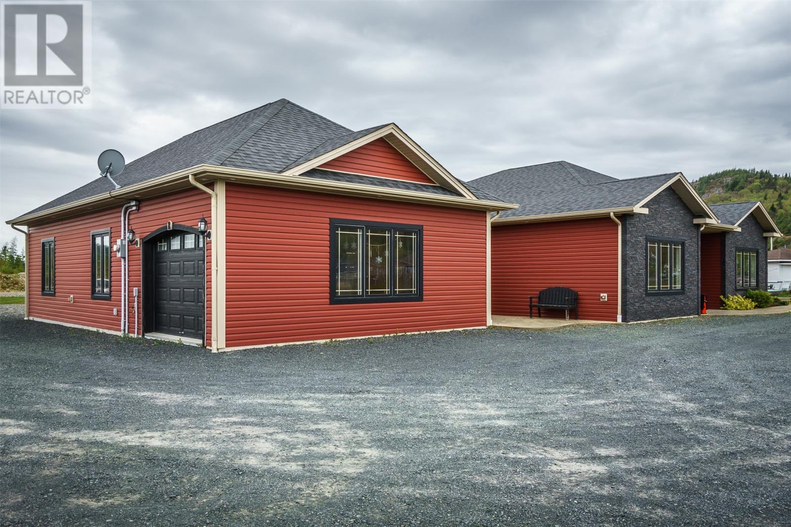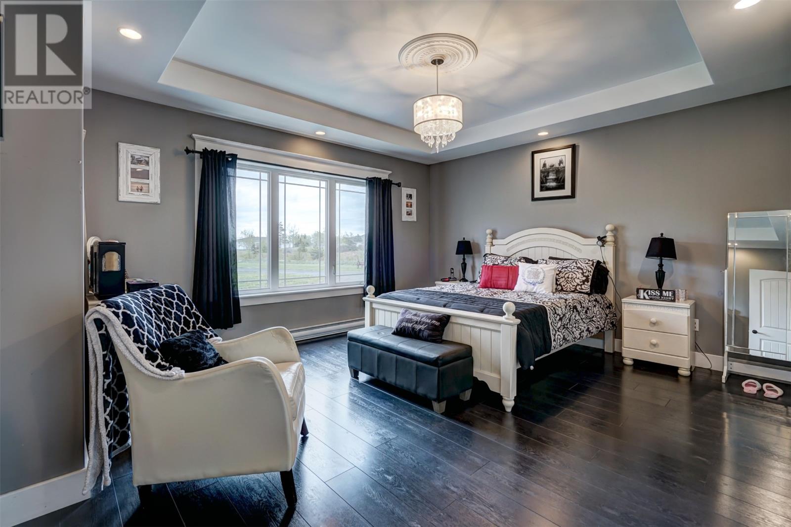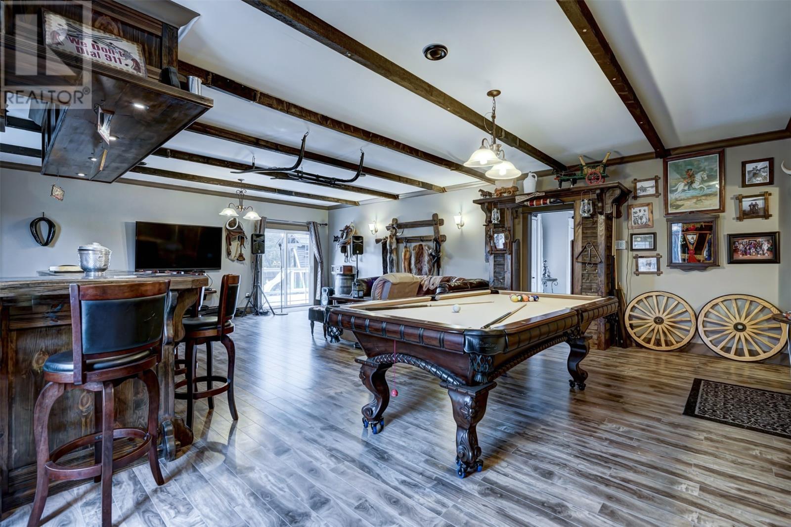Overview
- Single Family
- 3
- 3
- 3041
- 2014
Listed by: RE/MAX Eastern Edge Realty Ltd. - Bay Roberts
Description
Looking for a large lot, then look no further this property has 4.92 Acres of land with over 800` along a salmon river. This ranch style property is a dream property, custom built by the present owners with emphasis on comfortable open space. From the time you drive up your own private driveway and open the front door this home impresses, easy access with plenty of access to the open decks decked right to the river`s edge, enjoy the tranquility of the flowing river and privacy. The home was designed and finished with beautiful finishes, lots of natural lighting and a large kitchen, dining areas which is open to the spacious living room, great area for family gatherings. This home could easily accommodate mobility issues with easy access through a grand front entrance with double doors which leads you to a formal open greeting area just inside. Kitchen is designed with plenty of cabinet space and there is a large pantry for lots of storage. The 3 bedrooms, 2 full bathrooms and a laundry/utility room all easily accessible including the family room known as the "Saloon". This area has been themed right out of a western novel with the main focal point being the large western bar, beautifully crafted and designed, there is even a custom-built entrance complete with swinging doors, convenience washroom and access to the rear deck makes this an entertaining center. Attached garage is fully developed and would be perfect for motorcycles or gym (212 Sq.Ft.). Detached garage is (28 x 36`) with 10` ceilings and is finished on the inside and wired from the house. (id:9704)
Rooms
- Bath (# pieces 1-6)
- Size: 6 x 12`
- Bath (# pieces 1-6)
- Size: 4 x 8`
- Bedroom
- Size: 11.5 x 12.5`
- Bedroom
- Size: 11 x 11.5`
- Dining room
- Size: 10 x 16`
- Ensuite
- Size: 9 x 10.5`
- Family room
- Size: 23 x 29`
- Foyer
- Size: 11 x 14`
- Foyer
- Size: 7.5 x 9`
- Kitchen
- Size: 16 x 16`
- Laundry room
- Size: 6 x 10.5`
- Living room - Fireplace
- Size: 14 x 18`
- Not known
- Size: 4 x 7`9""
- Not known
- Size: 11.5 x 18.5`
- Porch
- Size: 9.5 x 12`
- Primary Bedroom
- Size: 13.5 x 17`
- Storage
- Size: 4`7"" x 10.5`
- Storage
- Size: 3 x 4`
Details
Updated on 2024-04-08 06:02:13- Year Built:2014
- Appliances:Dishwasher, Refrigerator, Microwave, Stove, Wet Bar
- Zoning Description:House
- Lot Size:4.9 Acres
- Amenities:Shopping
Additional details
- Building Type:House
- Floor Space:3041 sqft
- Architectural Style:Bungalow
- Stories:1
- Baths:3
- Half Baths:1
- Bedrooms:3
- Rooms:18
- Flooring Type:Ceramic Tile, Laminate
- Fixture(s):Drapes/Window coverings
- Foundation Type:Concrete
- Sewer:Septic tank
- Heating Type:Baseboard heaters
- Heating:Electric
- Exterior Finish:Vinyl siding
- Fireplace:Yes
- Construction Style Attachment:Detached
Mortgage Calculator
- Principal & Interest
- Property Tax
- Home Insurance
- PMI

