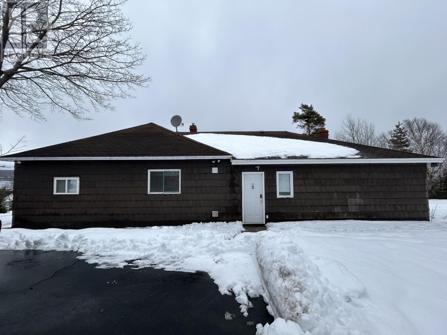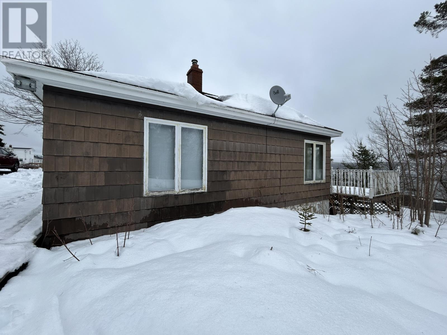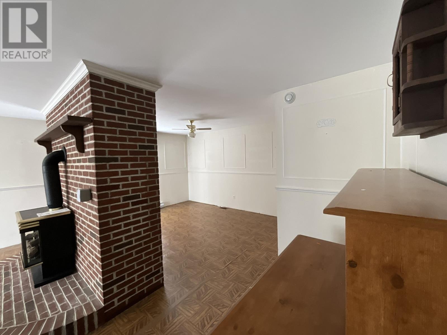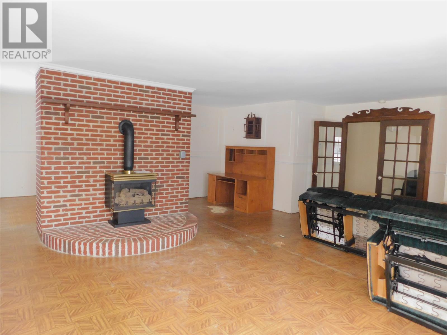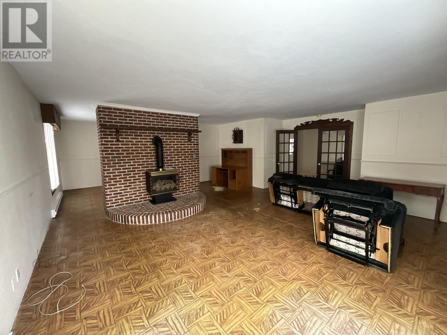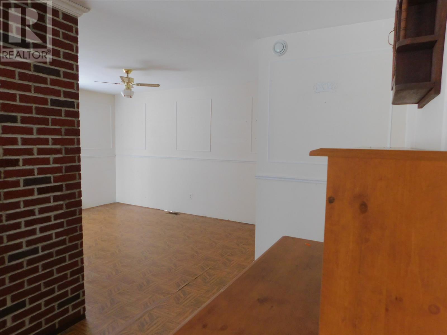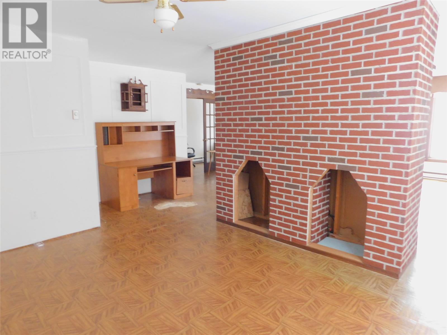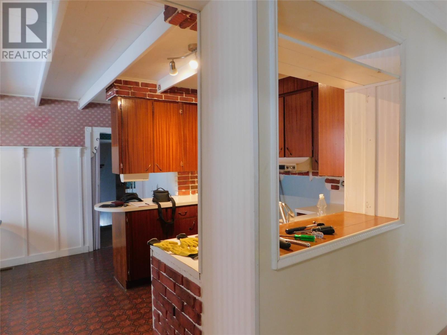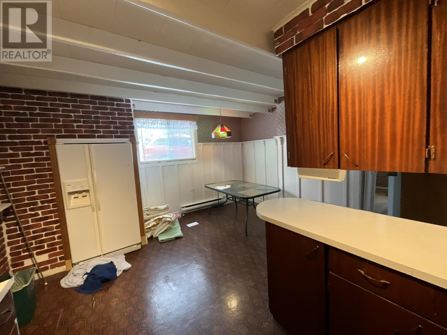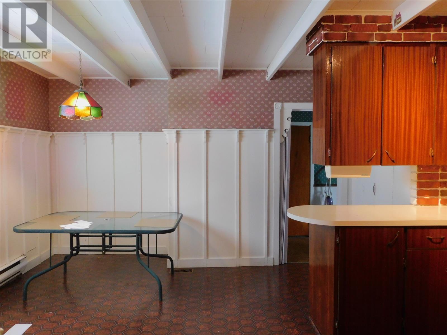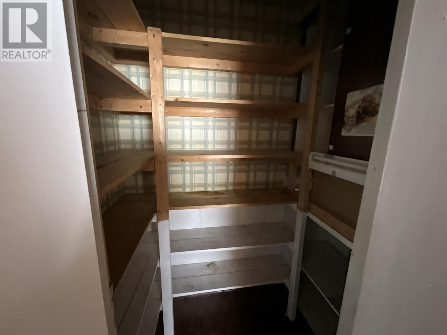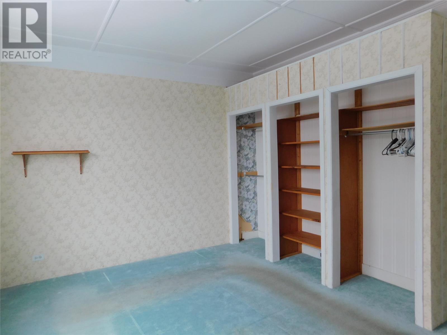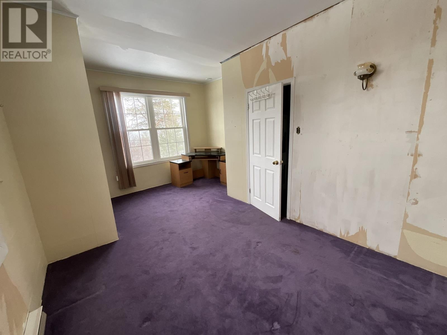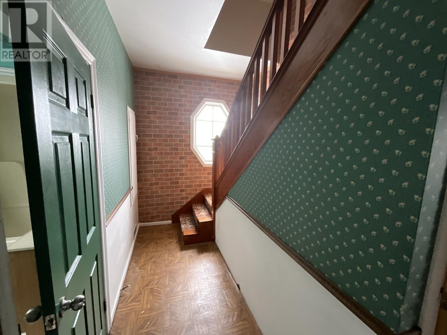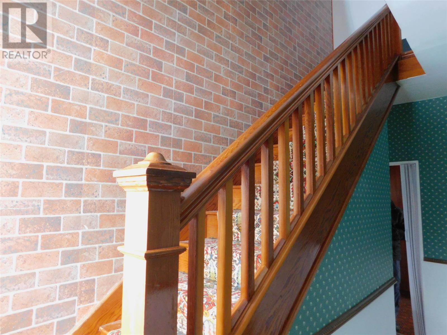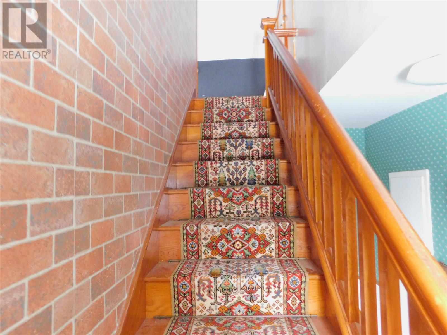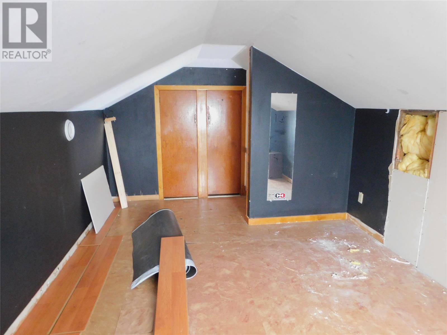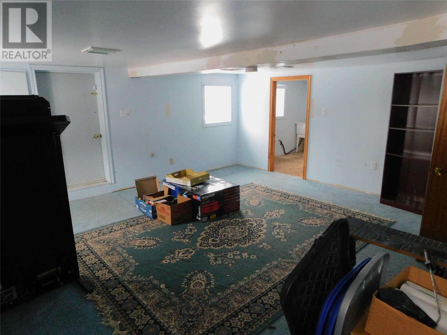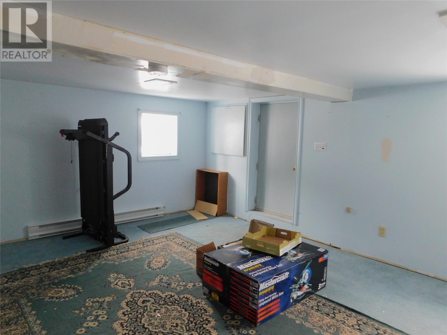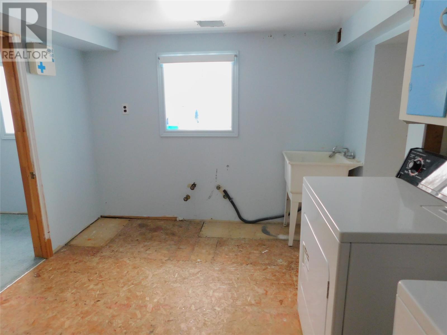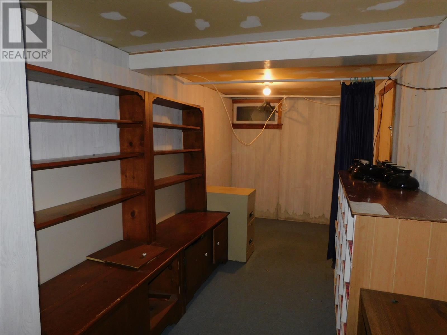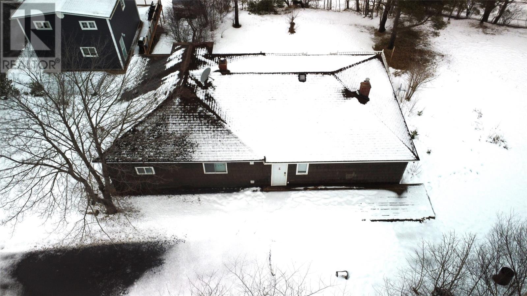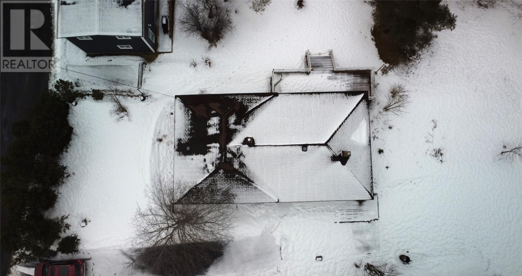Overview
- Single Family
- 3
- 2
- 3770
- 1954
Listed by: Clarenville Realty Ltd.
Description
So much Potential!! This property is in need of work, but would be ideal for a "Handy Man". On the main level there is an eat-in kitchen that needs some updating. There is also a large living room area with an ocean view, and a dining room area which is separated from the living room by a chimney for the living room propane fireplace. There is room on the dining room side for an insert to be added for an added touch. On the main level there is also two good sized bedrooms and the main floor bath. Upstairs there is a loft that could be used as an additional bedroom or bonus room. The basement seems to go on forever with a second bathroom and lots of space for storage and family living. The house is presently being heated by electric heat. There`s a 125-amp breaker panel, and although there is a propane fireplace and an oil furnace there is no tank for either. This house needs a lot of TLC, but has the potential to become a great family home. (id:9704)
Rooms
- Bath (# pieces 1-6)
- Size: 3pc
- Den
- Size: 22.9 X 21
- Family room
- Size: 16.4 X 15.5
- Laundry room
- Size: 13.5 X 9
- Bath (# pieces 1-6)
- Size: 4pc
- Bedroom
- Size: 10 X 13
- Dining room
- Size: 13.9 X 10.6
- Living room - Fireplace
- Size: 23 X 21.7
- Not known
- Size: 14.7 X 12.9
- Primary Bedroom
- Size: 9.5 X 16
- Bedroom
- Size: 10 X 17
Details
Updated on 2024-04-26 20:03:19- Year Built:1954
- Zoning Description:House
- Lot Size:.228 acres
- View:Ocean view
Additional details
- Building Type:House
- Floor Space:3770 sqft
- Architectural Style:Bungalow
- Stories:1
- Baths:2
- Half Baths:0
- Bedrooms:3
- Rooms:11
- Flooring Type:Carpeted, Other
- Foundation Type:Concrete
- Sewer:Municipal sewage system
- Cooling Type:Air exchanger
- Heating Type:Baseboard heaters
- Heating:Electric
- Exterior Finish:Cedar shingles, Wood shingles
- Fireplace:Yes
- Construction Style Attachment:Detached
Mortgage Calculator
- Principal & Interest
- Property Tax
- Home Insurance
- PMI

