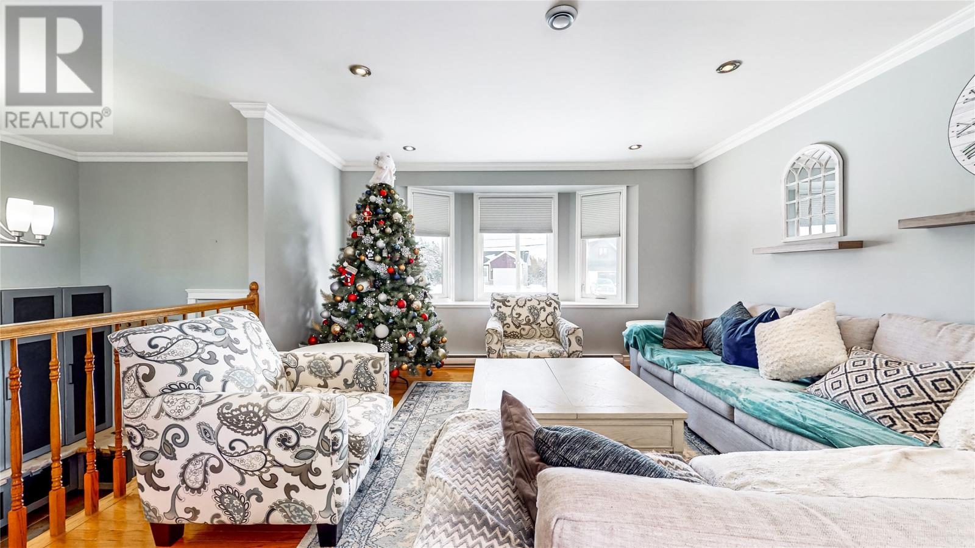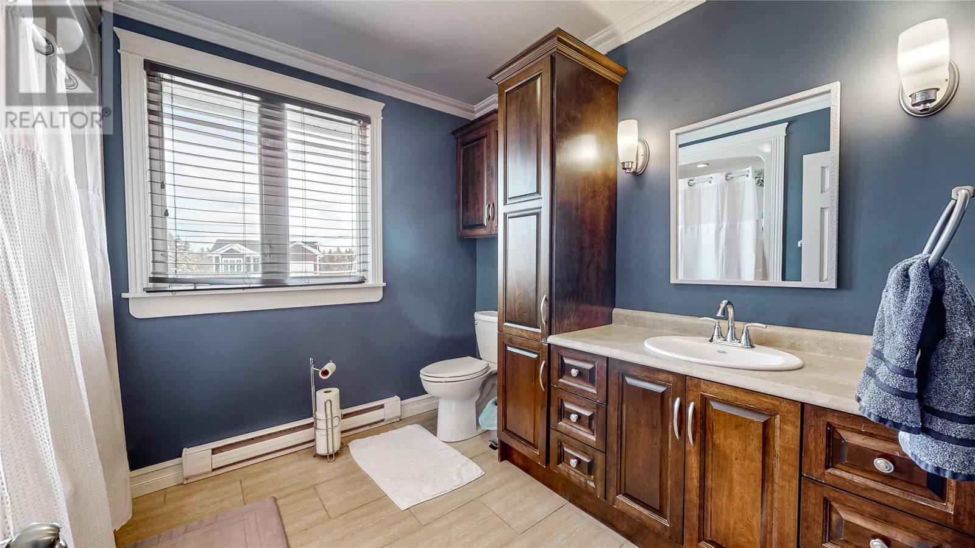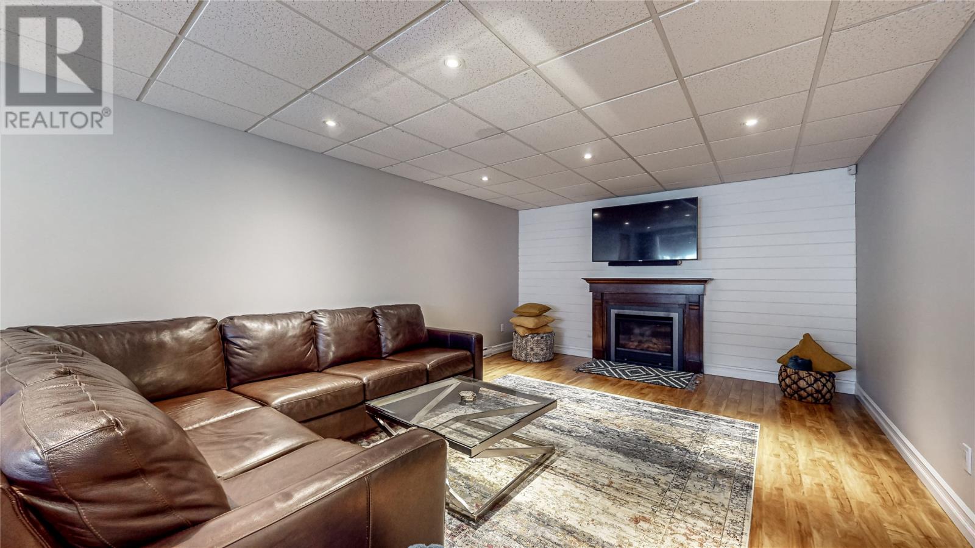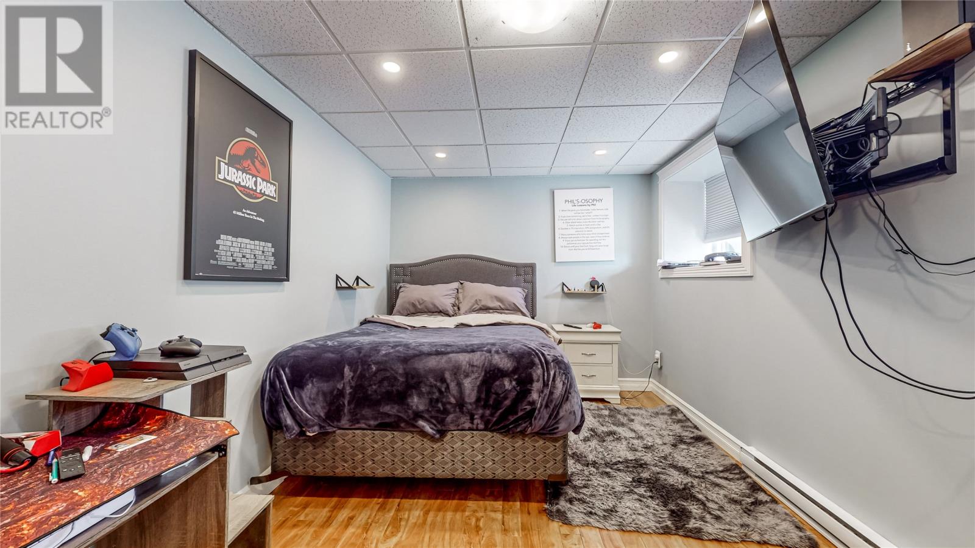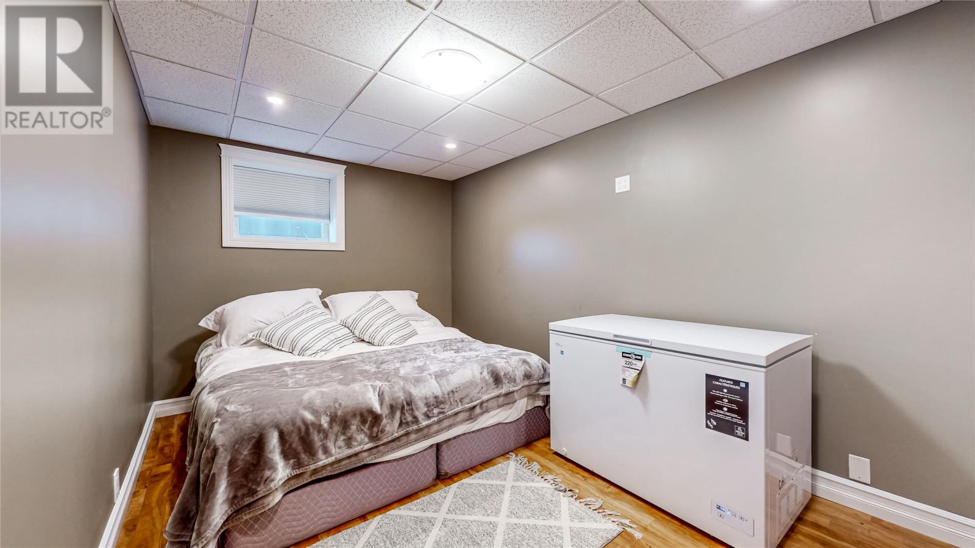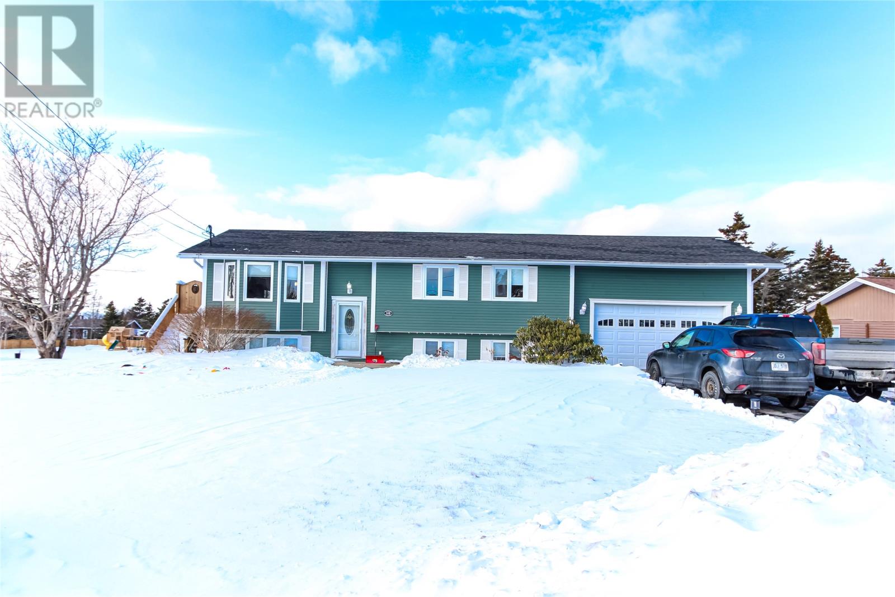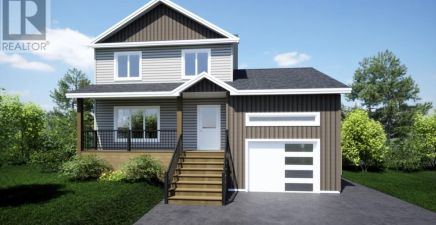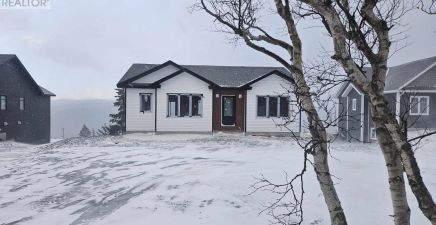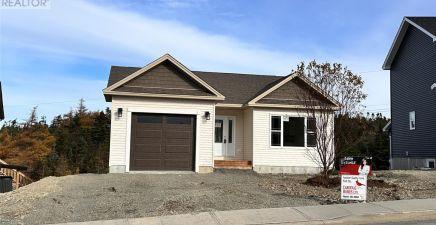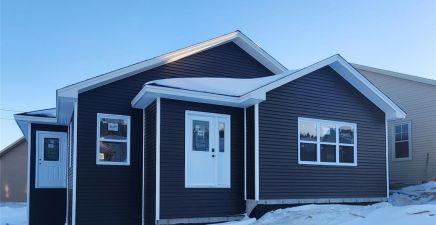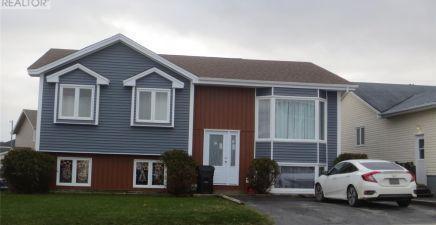Overview
- Single Family
- 4
- 3
- 2492
- 1985
Listed by: Royal LePage Vision Realty
Description
Fully developed bungalow on approximately ¾ acre lot that offers drive in access to the large rear yard, an open concept kitchen, dining and living room that provide a great space for family gatherings and entertaining and off the kitchen there is a partial wraparound deck. On the main floor there are also two large bedrooms with the primary having an ensuite and walk in closet, and a large main bathroom. On the lower level there are two more bedrooms, full bathroom/laundry room combination and an oversized family room with propane fireplace. There is also an attached 22 x 28 garage and multiple paved parking. Only a short walk for Adams Pond trail & a quick drive to shopping centers. (id:9704)
Rooms
- Bath (# pieces 1-6)
- Size: 10.6 x 6.7
- Bedroom
- Size: 9 x 8
- Bedroom
- Size: 14 x 9
- Family room
- Size: 24 x 13
- Bath (# pieces 1-6)
- Size: 9.05 x 8.05
- Bedroom
- Size: 13.6 x 9.10
- Eating area
- Size: 12 x 9.5
- Ensuite
- Size: 7.08 x 5.6
- Foyer
- Size: 8.8 x 7
- Kitchen
- Size: 12 x 11
- Living room
- Size: 16.9 x 14
- Primary Bedroom
- Size: 13.6 x 12
Details
Updated on 2024-04-17 06:02:04- Year Built:1985
- Appliances:Dishwasher, Refrigerator, Microwave, Stove
- Zoning Description:House
- Lot Size:128 x 225 approx
Additional details
- Building Type:House
- Floor Space:2492 sqft
- Stories:1
- Baths:3
- Half Baths:0
- Bedrooms:4
- Rooms:12
- Flooring Type:Mixed Flooring
- Construction Style:Split level
- Foundation Type:Concrete
- Sewer:Municipal sewage system
- Heating Type:Baseboard heaters
- Heating:Electric
- Exterior Finish:Vinyl siding
- Construction Style Attachment:Detached
School Zone
| Holy Spirit High | 9 - L3 |
| Villanova Junior High | 7 - 8 |
| Holy Family Elementary | K - 6 |
Mortgage Calculator
- Principal & Interest
- Property Tax
- Home Insurance
- PMI
Listing History
| 2020-03-13 | $379,000 | 2020-03-13 | $379,900 | 2020-01-09 | $389,000 | 2019-10-30 | $395,000 | 2019-09-18 | $379,000 | 2015-06-25 | $457,800 |








