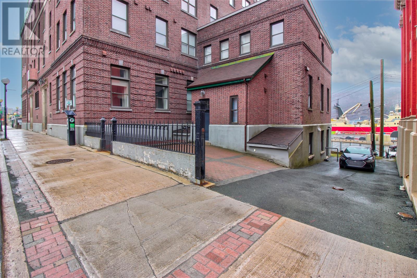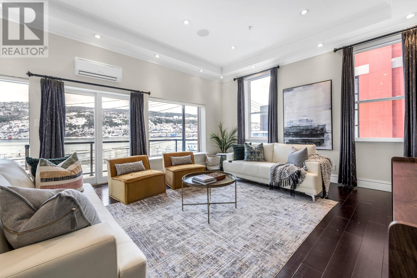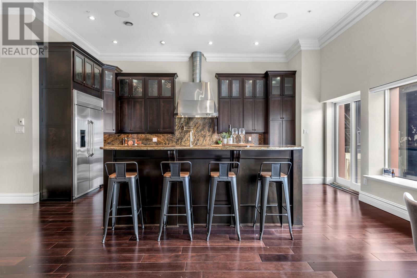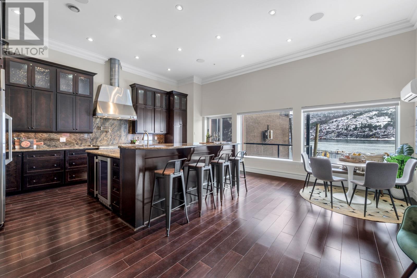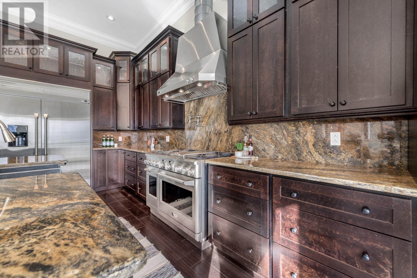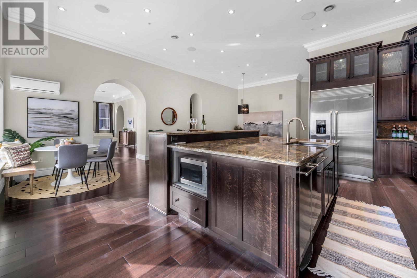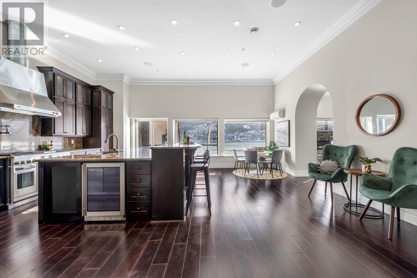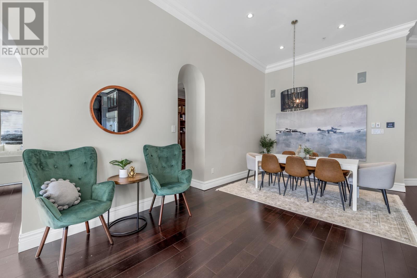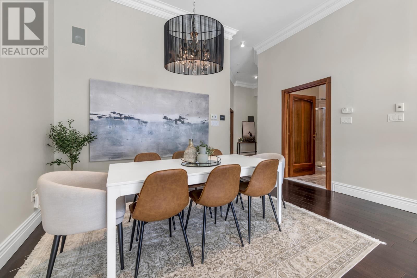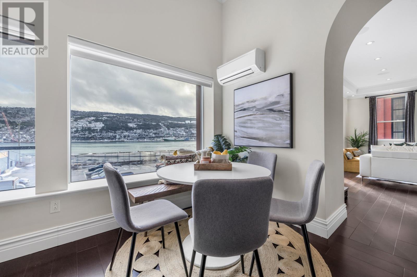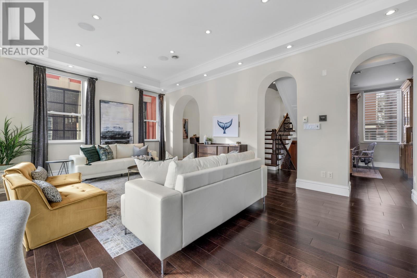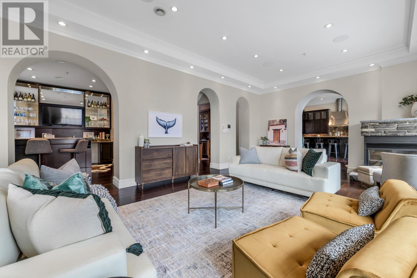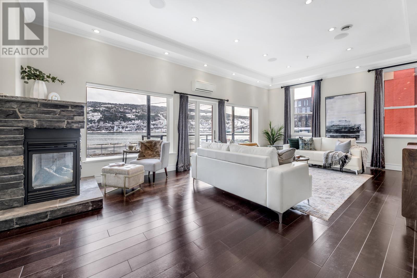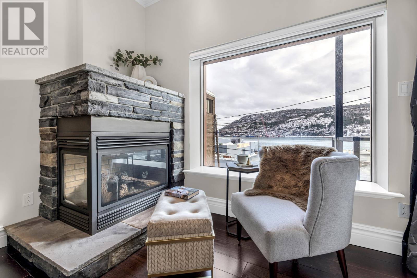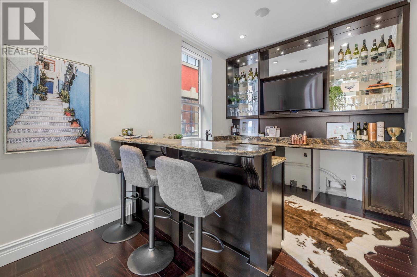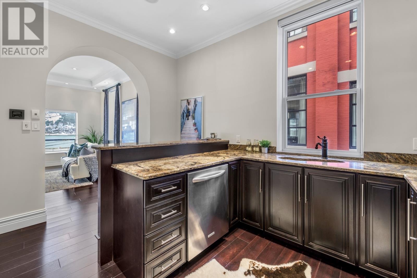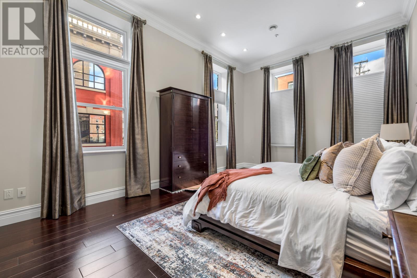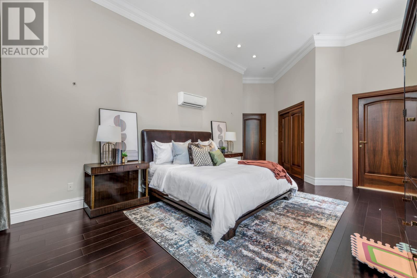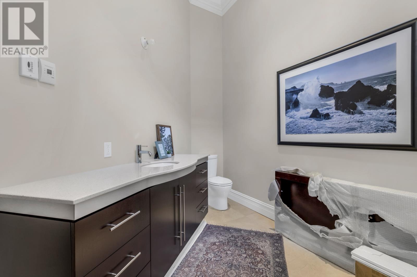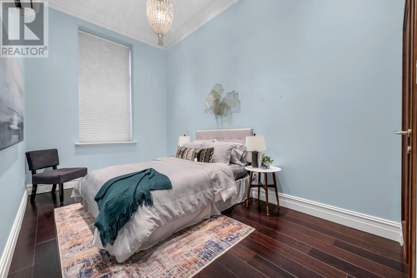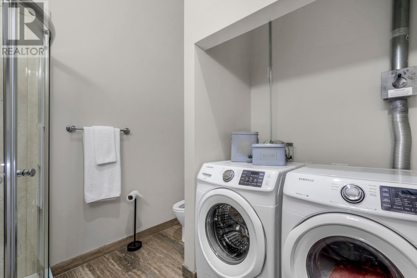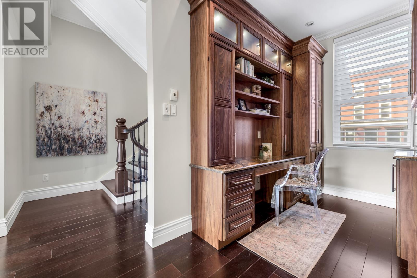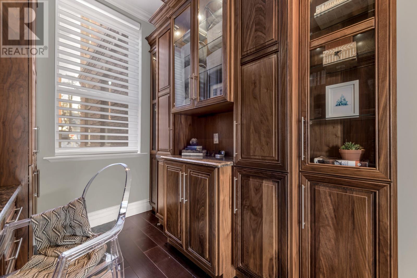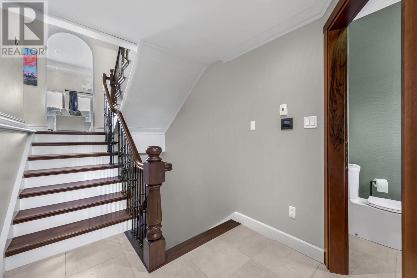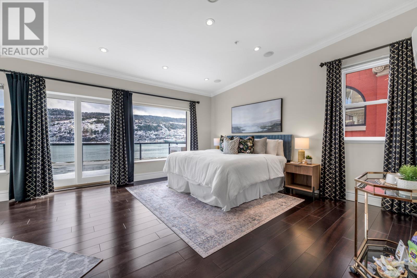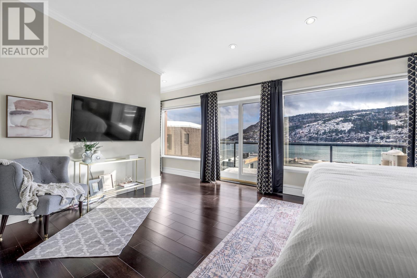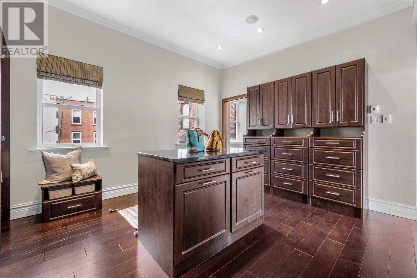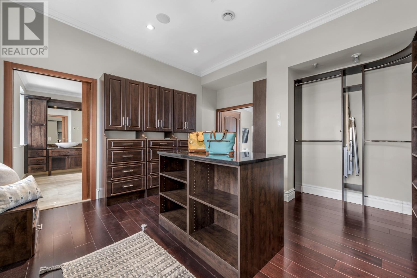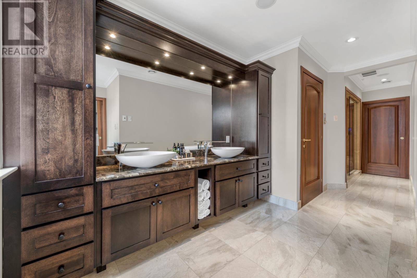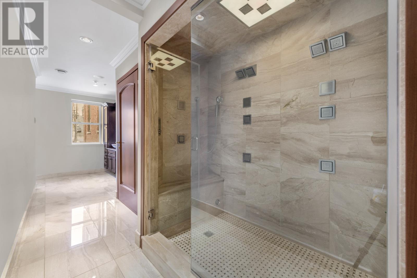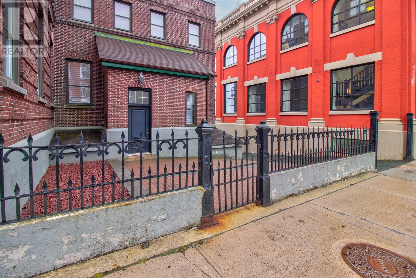Overview
- Condo
- 3
- 4
- 3668
Listed by: eXp Realty
Description
Welcome to luxury living at its finest in the heart of downtown, within the iconic King George V building. This exquisite 3-bedroom condo boasts unparalleled harbour views and a plethora of upscale features. The kitchen/dining room is a chef`s dream, showcasing an expansive 8â x 9â island, complemented by granite countertops and matching backsplash. Equipped with top-of-the-line GE Monogram appliances, including a propane range, culinary excellence is assured. The main floor impresses with soaring 12â ceilings and a spacious layout. Enjoy entertaining in the large living room or the adjacent bar room, complete with a propane fireplace. A well-appointed office with custom built-ins adds functionality. Two bedrooms, one with an ensuite bath, offer comfort and privacy. Additional highlights include a main bath, laundry area, and two separate balconies, each offering captivating harbour views. Ascend to the upper level, where the entire floor is dedicated to the master suite. Relax on the balcony overlooking the harbour or indulge in the expansive 15 x 17 closet. The luxurious bathroom features a custom steam shower, providing the ultimate in relaxation. Beyond the lavish interiors, this condo offers convenience and security with a private entrance and three parking spaces, including underground parking with direct access to the parking garage. In-floor hot water radiant heating and a network of mini-split heat pumps with six zones ensure year-round comfort. Experience the epitome of downtown living in this exclusive condo, where luxury and sophistication converge seamlessly. Don`t miss your opportunity to make this urban oasis your new home. (id:9704)
Rooms
- Bath (# pieces 1-6)
- Size: 2 PC
- Bath (# pieces 1-6)
- Size: 3 PC
- Bath (# pieces 1-6)
- Size: 2 PC
- Bedroom
- Size: 21 x 13.5
- Bedroom
- Size: 16 x 9
- Dining room
- Size: 10 x 14.5
- Family room - Fireplace
- Size: 25 x 15
- Kitchen
- Size: 20 x 23
- Office
- Size: 13 x 7
- Other
- Size: 12. 5 x 10
- Bath (# pieces 1-6)
- Size: 3 PC
- Bedroom
- Size: 15 x 17
- Other
- Size: 15 x 17
Details
Updated on 2024-04-20 06:02:11- Year Built:2006
- Appliances:Compactor, Dishwasher, Refrigerator, Range - Gas, Stove, Wet Bar
- Lot Size:135 X 62
Additional details
- Floor Space:3668 sqft
- Baths:4
- Half Baths:2
- Bedrooms:3
- Rooms:13
- Flooring Type:Ceramic Tile, Hardwood
- Fixture(s):Drapes/Window coverings
- Foundation Type:Concrete
- Sewer:Municipal sewage system
- Heating:Propane
- Exterior Finish:Brick
- Fireplace:Yes
Mortgage Calculator
- Principal & Interest
- Property Tax
- Home Insurance
- PMI
