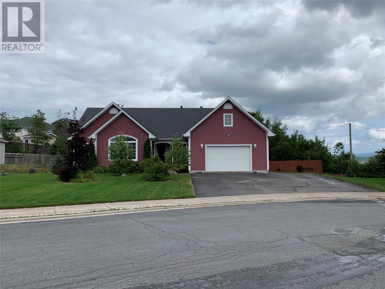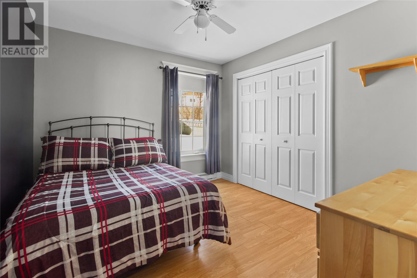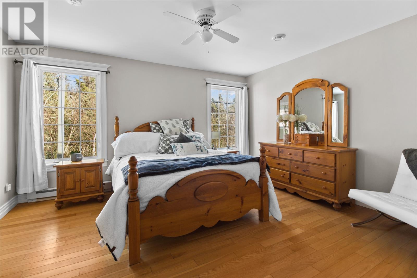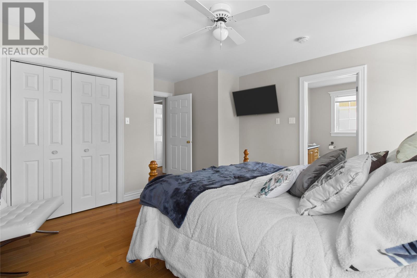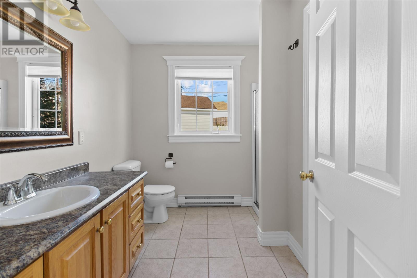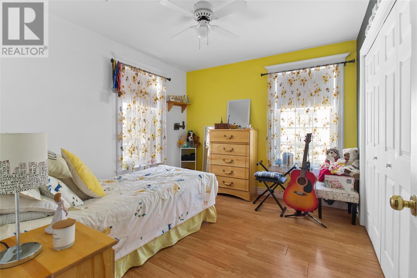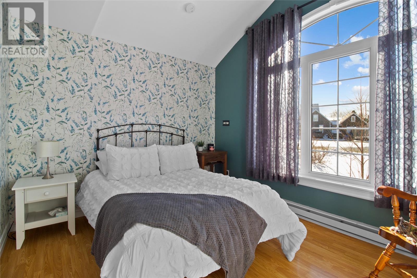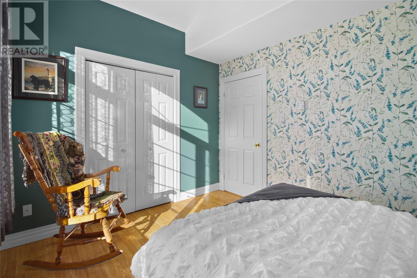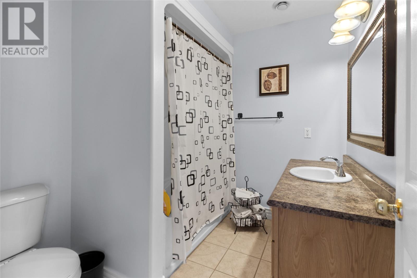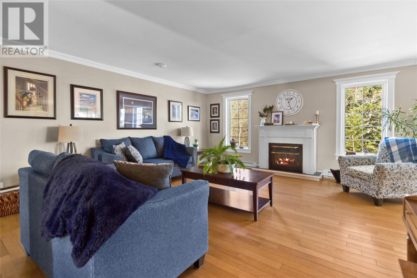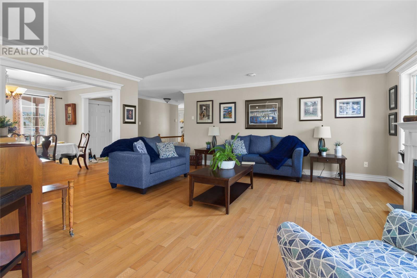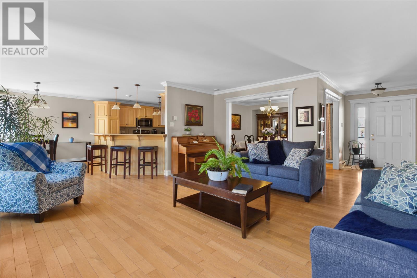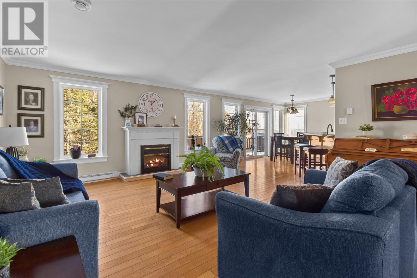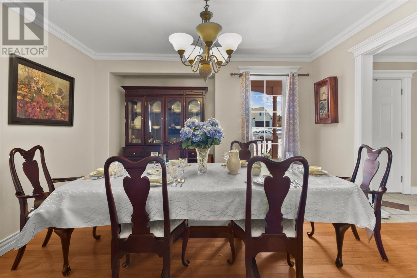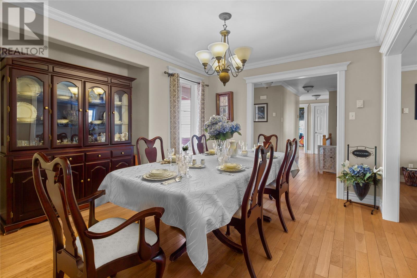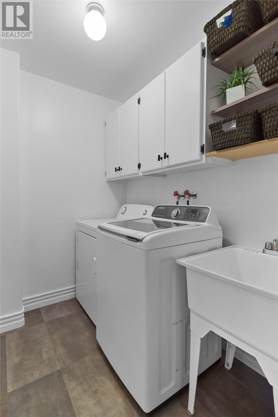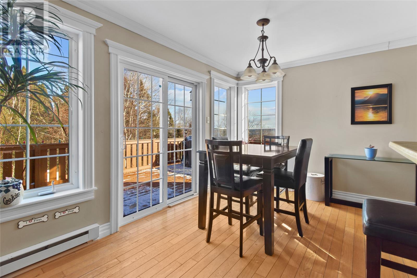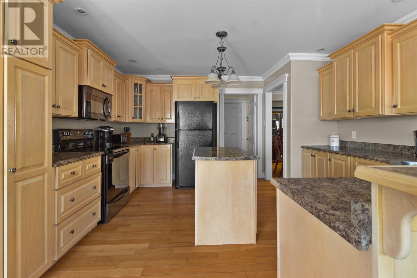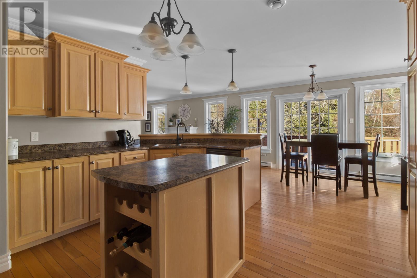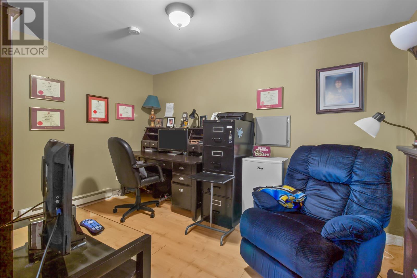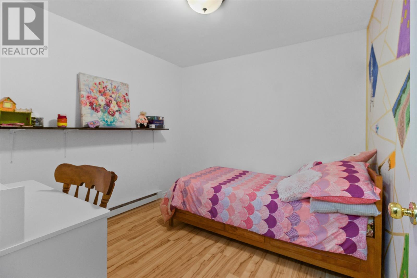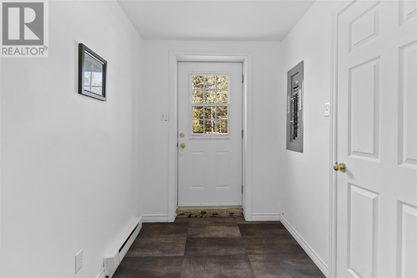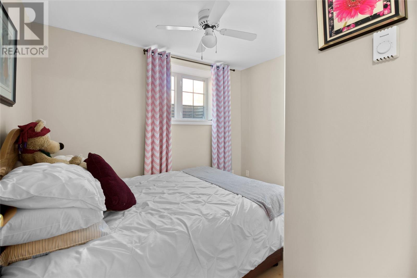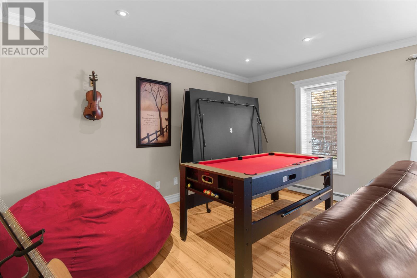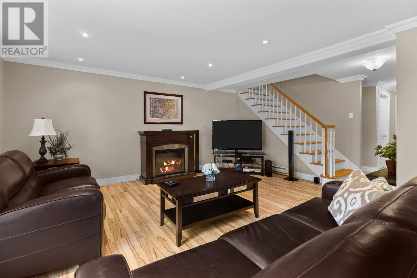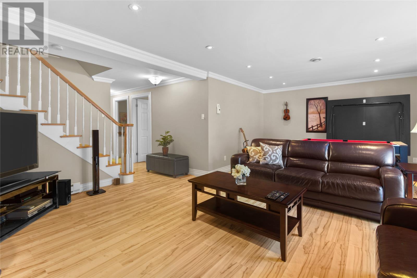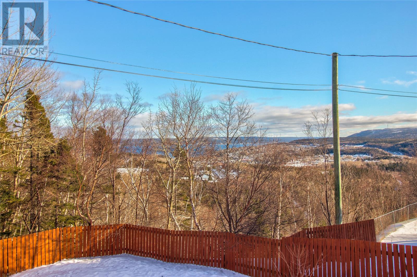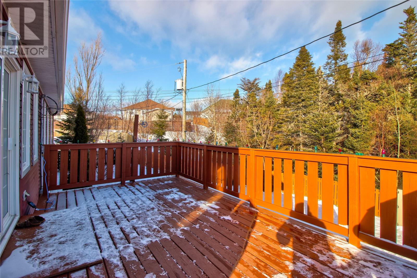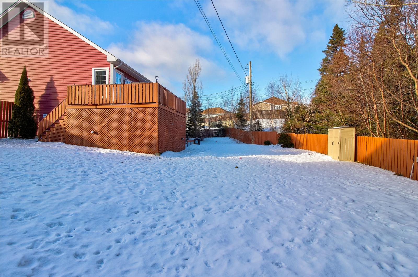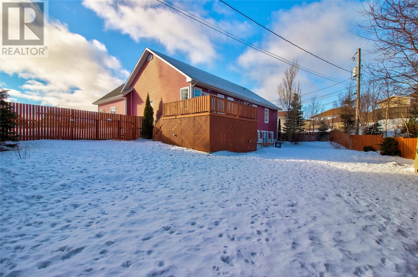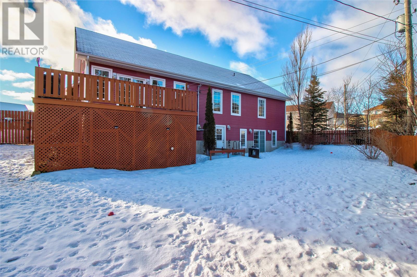Overview
- Single Family
- 5
- 2
- 3808
- 2006
Listed by: EXIT Realty Aspire
Description
Have you been looking for the perfect single family home? A home for your growing family? Then look no further then this stunning home located directly in the heart of Clarenville! This home is situated on a quiet cul-de-sac and is just minutes away from all the towns major amenities such as schools, grocery stores, gym, Eastlink events centre and much more! From the moment you step through the front door pride of ownership is evident! As you step in you`ll be greeted with a very large living room and dining area which is perfect for hosting family and friends! Off the kitchen you have access to the back patio, just imagine sitting there on a quiet summers morning sipping your coffee with that beautiful view of the ocean and all of Clarenville! The main floor offers 4 very large bedrooms with the master having a spacious ensuite! Now, if you run out of room for guests upstairs you have an extra spacious rec room in the basement, the perfect spot for lounging or hosting friends to watch your favourtie sports team! The basement also offers an extra bedroom and two great rooms that would be perfect for all your home office needs! Down the hall there is also two large storage rooms for your future development! There is also a full bathroom ready to be developed in the basement! Need a place to store your skidoos or quads? Check out the spacious attached garage, the perfect spot to store all your toys! Don`t miss out on this amazing opportunity to live in one of the most sought after areas in the town of Clarenville! (id:9704)
Rooms
- Bedroom
- Size: 10.3x12.5
- Family room
- Size: 14x24.2
- Office
- Size: 10.3x14.8
- Other
- Size: 9.25x12.6
- Other
- Size: 10.3x8.5
- Porch
- Size: 6x8.5
- Storage
- Size: 18.6x14.75
- Workshop
- Size: 18.5x14.75
- Bath (# pieces 1-6)
- Size: 8.7x7.3
- Bedroom
- Size: 10.75x12
- Bedroom
- Size: 14.8x12.3
- Bedroom
- Size: 12.8x12.7
- Bedroom
- Size: 10.3x12
- Dining room
- Size: 11x12.75
- Ensuite
- Size: 9.3x9.3
- Kitchen
- Size: 23x13
- Laundry room
- Size: 5.8x7.7
- Living room - Fireplace
- Size: 17.8x15.75
- Not known
- Size: 21.3x20
Details
Updated on 2024-03-17 06:02:09- Year Built:2006
- Appliances:Dishwasher, Refrigerator, Microwave, Washer, Dryer
- Zoning Description:House
- Lot Size:23.23x41.8x28.54
Additional details
- Building Type:House
- Floor Space:3808 sqft
- Stories:1
- Baths:2
- Half Baths:0
- Bedrooms:5
- Rooms:19
- Flooring Type:Hardwood, Other
- Fixture(s):Drapes/Window coverings
- Foundation Type:Concrete
- Sewer:Municipal sewage system
- Cooling Type:Air exchanger
- Heating Type:Baseboard heaters
- Heating:Electric
- Exterior Finish:Vinyl siding
- Fireplace:Yes
- Construction Style Attachment:Detached
Mortgage Calculator
- Principal & Interest
- Property Tax
- Home Insurance
- PMI
Listing History
| 2023-05-15 | $489,000 |
