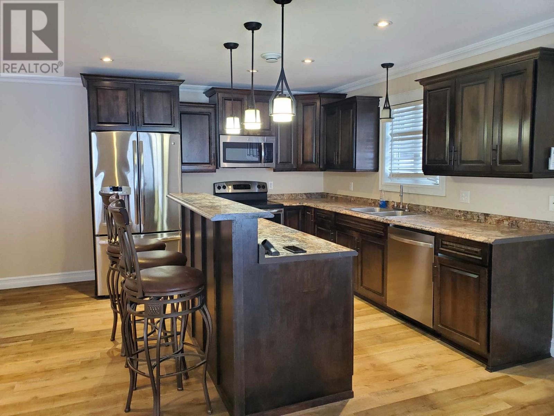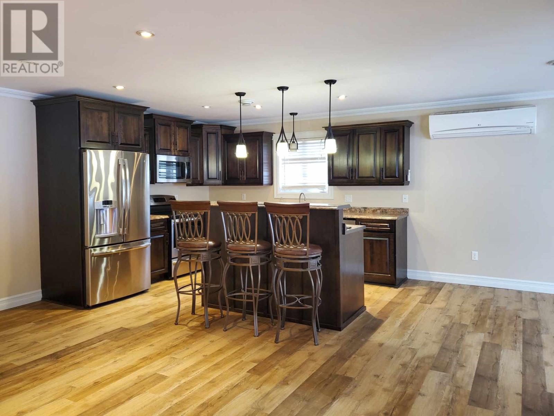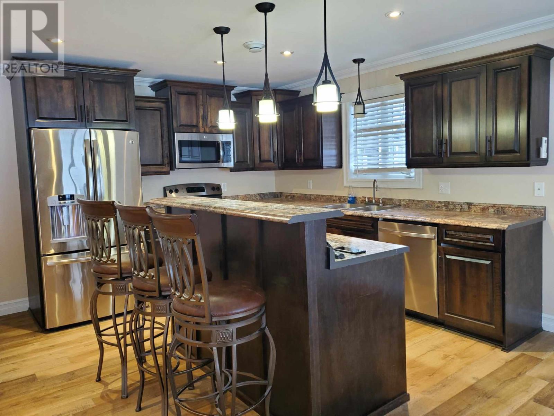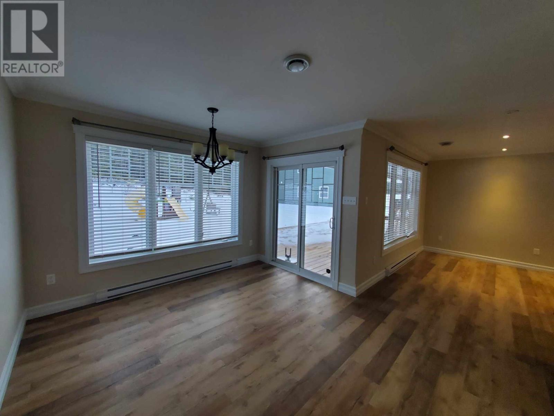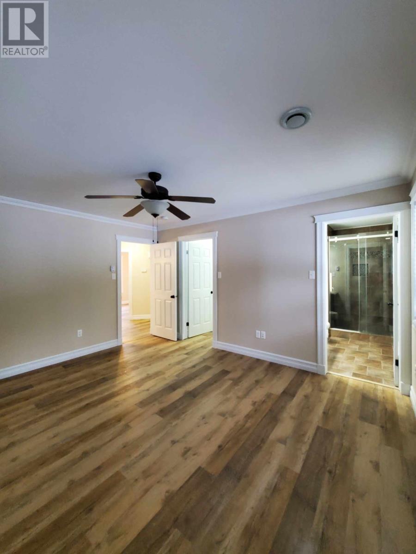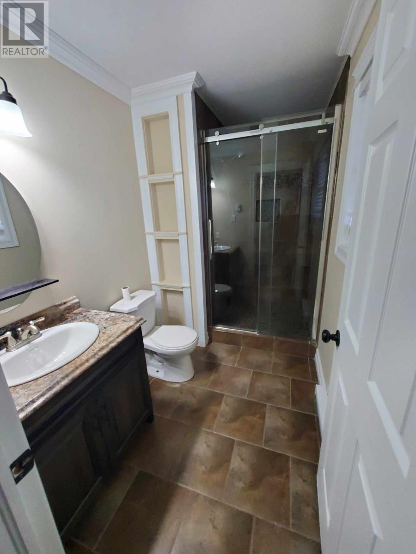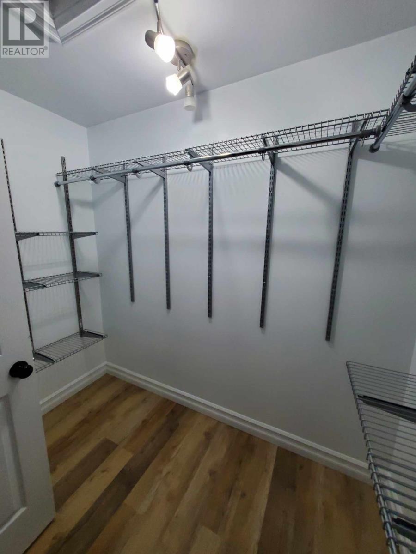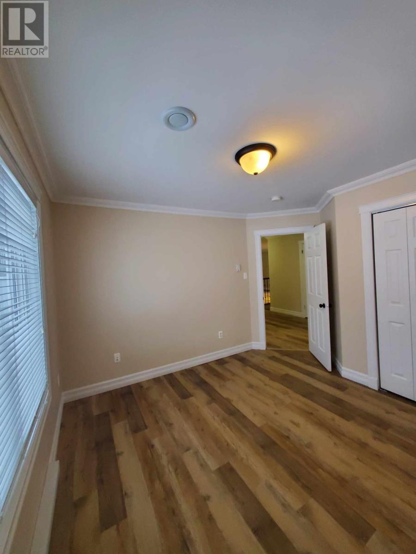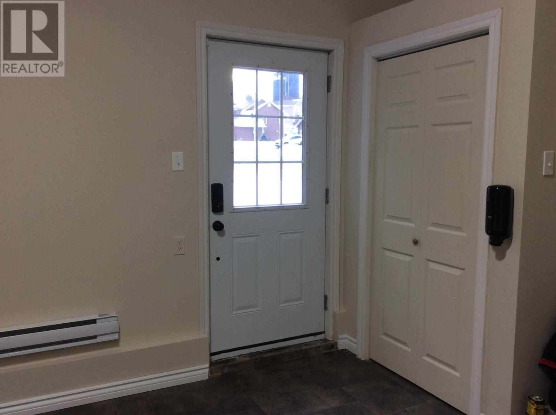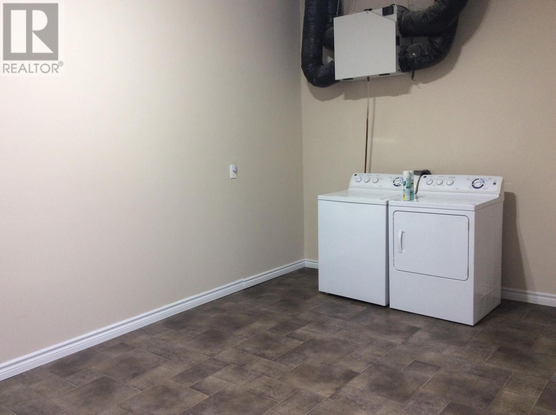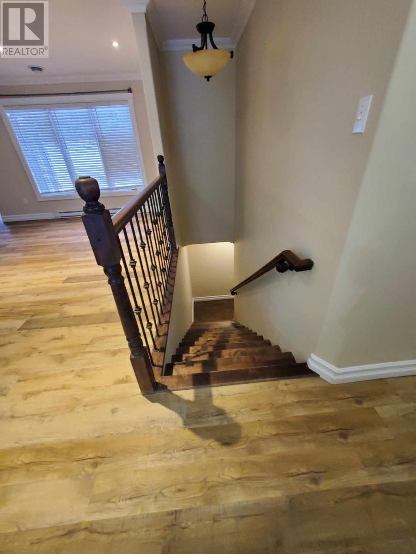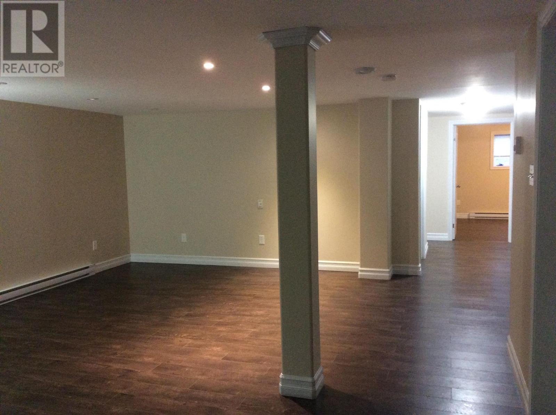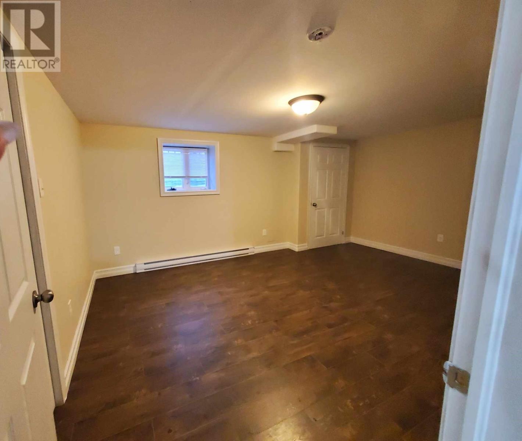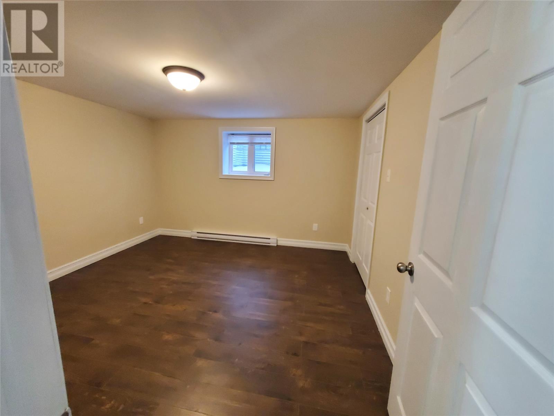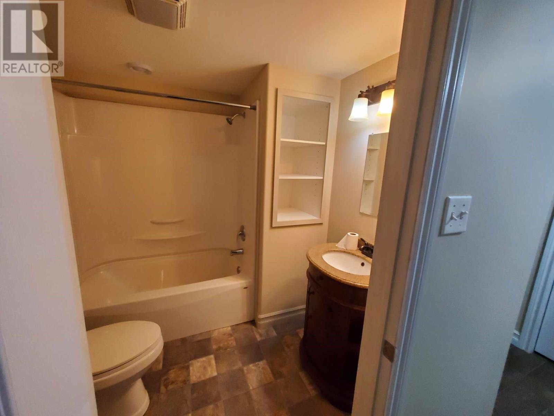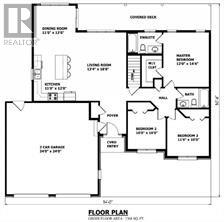Overview
- Single Family
- 5
- 3
- 2736
- 2013
Listed by: HomeLife Experts Realty Inc.
Description
Welcome to this Gorgeous 5 Bedrm 3 Bathrm fully developed home located in Clearview Estates, Clarenville! Great street appeal, oversized lot with rear-yard access backing on greenbelt. All new flooring and newly painted throughout. This home has a large foyer entering to open concept Living,kitchen and Dining area w/access to covered patio deck. Beautiful birch cabinets w/center island, all stainless steel appliances. Main floor has master/ensuite plus 2 bedrms and full bath, also lg mud/laundry room. Basement has 2 bedrms / full bath / lg family rm plus storage rm and several closets. Basement also has access through outside stairwell which connects to back of garage. Layout downstairs could possibly work for an Apt (meter socket in place). This prestige home is in mint condition, close to all schools, amenities, shopping, hospital, recreation and walking trails. Book your viewing today.. Immediate possession!! (id:9704)
Rooms
- Bath (# pieces 1-6)
- Size: full
- Bedroom
- Size: 12x12
- Bedroom
- Size: 12x14
- Family room
- Size: 22x18
- Storage
- Size: 8x9
- Bath (# pieces 1-6)
- Size: 4pc
- Bedroom
- Size: 11x10
- Bedroom
- Size: 10x10
- Dining nook
- Size: 13x11
- Ensuite
- Size: 3pc
- Foyer
- Size: 8x10
- Kitchen
- Size: 12x11
- Living room
- Size: 18x13
- Primary Bedroom
- Size: 14x12
Details
Updated on 2024-01-20 06:02:05- Year Built:2013
- Appliances:Alarm System, Dishwasher, Refrigerator, Microwave, Stove, Washer, Dryer
- Zoning Description:House
- Lot Size:87x87x87x135
Additional details
- Building Type:House
- Floor Space:2736 sqft
- Architectural Style:Bungalow
- Stories:1
- Baths:3
- Half Baths:0
- Bedrooms:5
- Rooms:14
- Flooring Type:Ceramic Tile, Laminate
- Fixture(s):Drapes/Window coverings
- Foundation Type:Concrete
- Sewer:Municipal sewage system
- Heating Type:Baseboard heaters
- Heating:Electric
- Exterior Finish:Stone, Vinyl siding
- Construction Style Attachment:Detached
Mortgage Calculator
- Principal & Interest
- Property Tax
- Home Insurance
- PMI




